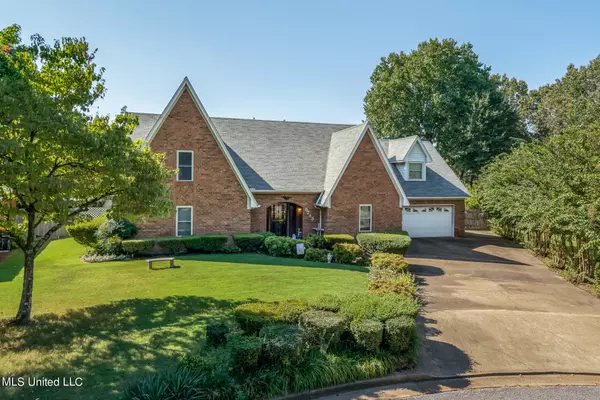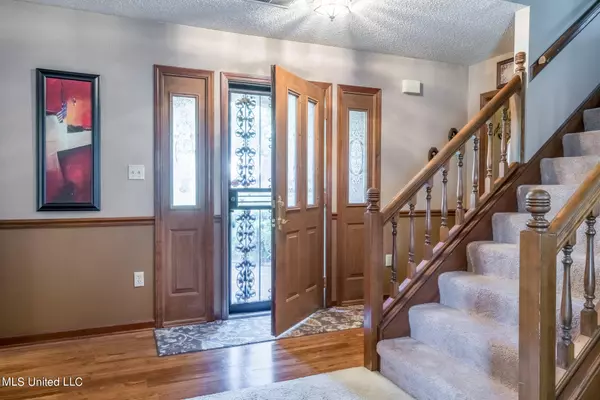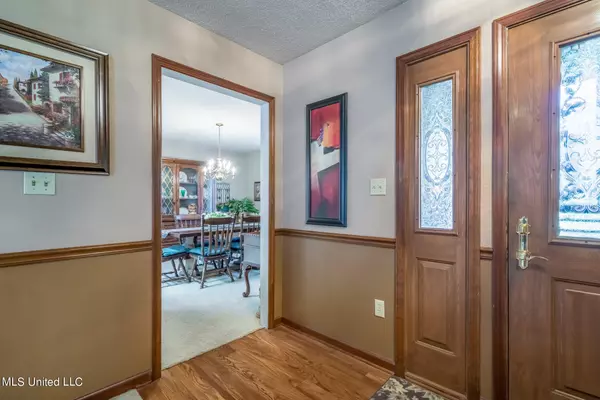$340,000
$340,000
For more information regarding the value of a property, please contact us for a free consultation.
5 Beds
4 Baths
3,065 SqFt
SOLD DATE : 12/08/2022
Key Details
Sold Price $340,000
Property Type Single Family Home
Sub Type Single Family Residence
Listing Status Sold
Purchase Type For Sale
Square Footage 3,065 sqft
Price per Sqft $110
Subdivision Carriage Hills Estates
MLS Listing ID 4029799
Sold Date 12/08/22
Style Colonial,Contemporary,Traditional,Victorian
Bedrooms 5
Full Baths 3
Half Baths 1
Originating Board MLS United
Year Built 1988
Annual Tax Amount $1,227
Lot Size 0.260 Acres
Acres 0.26
Property Description
Come see your new home today. Offering a Gunite Pool, 5 Bedrooms, Almost 3100 Square Feet and Gorgeous Landscaping all on a Private Cove Lot. This is a one owner home that has proudly been maintained. From the moment you walk in the Foyer, you feel the warmth and space. Huge Kitchen with custom cabinets, Newer Energy Efficient Windows, HVAC and Roof. From the Garage and the Pool Area is a Back entrance with Large Laundry and Bath. Offering 5 Bedrooms with 2 on the main floor or 4 bedrooms with a huge bonus that can also be used as an In-Law suite with it's own kitchen space. Also offering a Complete fenced yard on a cove lot. The Gunite Pool, patio and Landscaping are beautiful. Come see this one before it's SOLD.
Location
State MS
County Desoto
Rooms
Other Rooms Outbuilding, Shed(s), Storage, Workshop
Interior
Interior Features Bar, Ceiling Fan(s), Eat-in Kitchen, High Ceilings, His and Hers Closets, In-Law Floorplan, Kitchen Island, Pantry, Primary Downstairs, Storage, Walk-In Closet(s), Double Vanity, Breakfast Bar
Heating Central
Cooling Ceiling Fan(s), Central Air
Flooring Carpet, Laminate, Tile, Wood
Fireplaces Type Gas Log, Living Room, Raised Hearth
Fireplace Yes
Window Features ENERGY STAR Qualified Windows
Appliance Cooktop, Dishwasher, Disposal, Electric Cooktop, Microwave, Oven
Laundry Laundry Room
Exterior
Exterior Feature Lighting, Private Yard, Rain Gutters
Garage Attached, Driveway, Storage, Concrete
Pool Gunite, In Ground, Outdoor Pool
Utilities Available Electricity Connected, Natural Gas Connected, Phone Connected, Sewer Connected, Water Connected
Roof Type Asphalt Shingle
Garage Yes
Private Pool Yes
Building
Lot Description Cul-De-Sac, Fenced, Front Yard, Landscaped, Level
Foundation Slab
Sewer Public Sewer
Water Public
Architectural Style Colonial, Contemporary, Traditional, Victorian
Level or Stories Two
Structure Type Lighting,Private Yard,Rain Gutters
New Construction No
Schools
Elementary Schools Southaven
Middle Schools Southaven Middle
High Schools Southaven
Others
Tax ID 1086232000003200
Acceptable Financing Cash, Conventional, FHA, VA Loan
Listing Terms Cash, Conventional, FHA, VA Loan
Read Less Info
Want to know what your home might be worth? Contact us for a FREE valuation!

Our team is ready to help you sell your home for the highest possible price ASAP

Information is deemed to be reliable but not guaranteed. Copyright © 2024 MLS United, LLC.

"My job is to find and attract mastery-based agents to the office, protect the culture, and make sure everyone is happy! "
GET MORE INFORMATION






