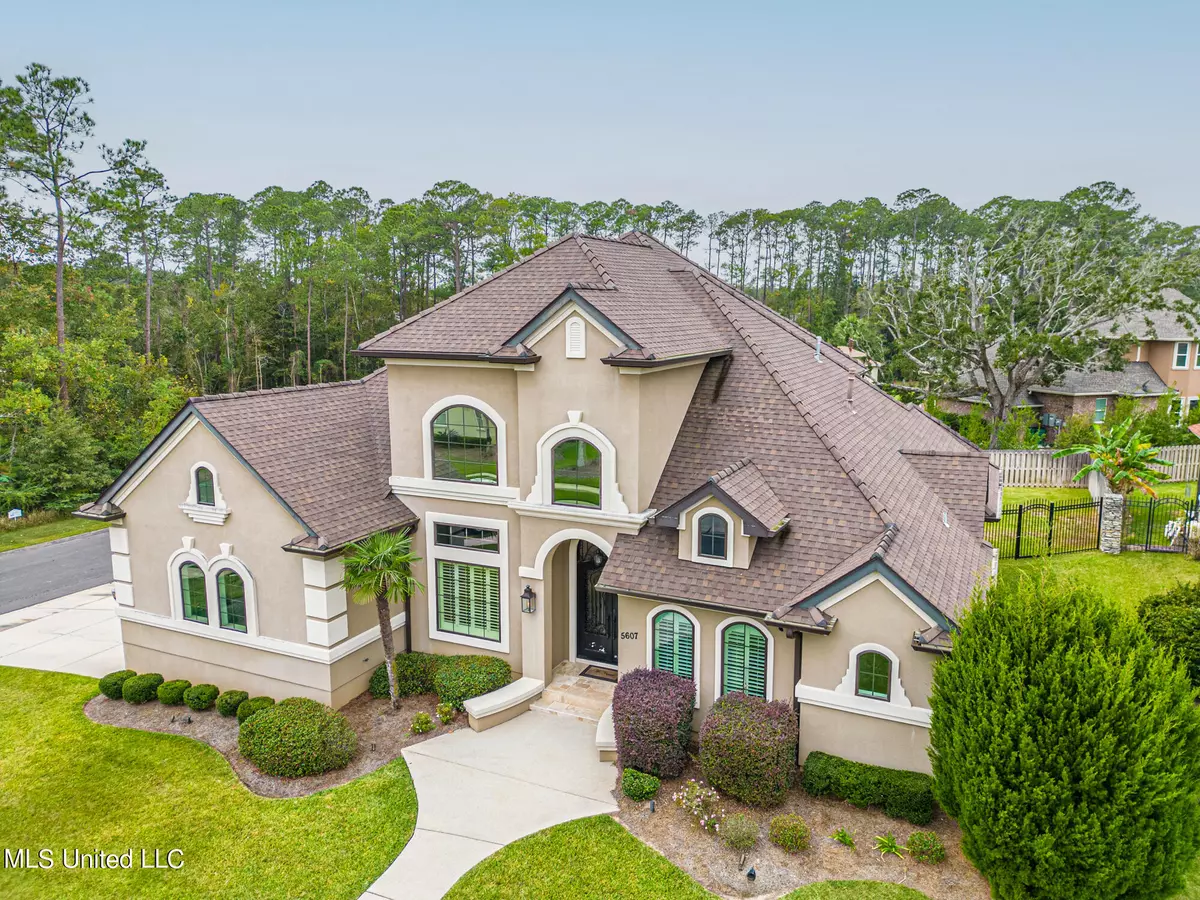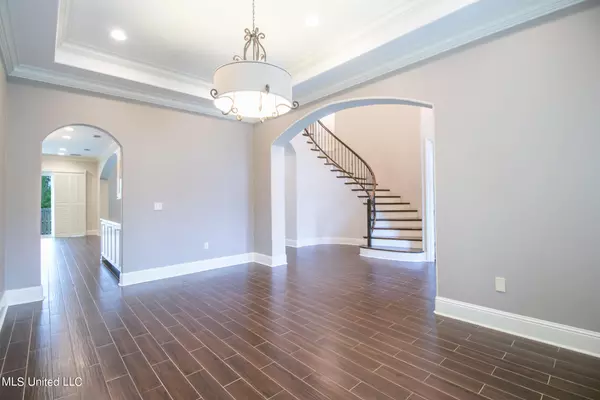$699,000
$699,000
For more information regarding the value of a property, please contact us for a free consultation.
4 Beds
4 Baths
3,761 SqFt
SOLD DATE : 12/06/2022
Key Details
Sold Price $699,000
Property Type Single Family Home
Sub Type Single Family Residence
Listing Status Sold
Purchase Type For Sale
Square Footage 3,761 sqft
Price per Sqft $185
Subdivision Toscana
MLS Listing ID 4032208
Sold Date 12/06/22
Style Mediterranean/Spanish
Bedrooms 4
Full Baths 3
Half Baths 1
HOA Fees $41/ann
HOA Y/N Yes
Originating Board MLS United
Year Built 2015
Annual Tax Amount $5,214
Lot Size 0.280 Acres
Acres 0.28
Property Description
Stunning Spanish Mediterranean home nestled in the prestigious Toscana subdivision. Perfect for entertaining, this home features a large open floor plan that flows into a beautiful gourmet kitchen. Bring the outdoors in by opening the expansive glass doors to the manicured back yard and built-in gas grill with granite countertops.
The primary suite features access to the fireplace, large dual closets and a spa style tub and shower. A second bedroom and full bath are also accessible on the ground floor.
Work from home from the office conveniently situated off the foyer.
Upstairs offers ample space to make your own, including a bonus room, an additional two bedrooms, one full bath and the theater room too!
Location
State MS
County Jackson
Direction Located off of Ocean Springs road. You will turn into the Toscana subdivision. Pass the guard shack, and the home is located on the corner lot, to the left.
Interior
Interior Features Bar, Bookcases, Built-in Features, Ceiling Fan(s), Crown Molding, Double Vanity, Eat-in Kitchen, Entrance Foyer, Granite Counters, High Ceilings, His and Hers Closets, Kitchen Island, Open Floorplan, Pantry, Primary Downstairs, Recessed Lighting, Smart Thermostat, Soaking Tub, Tray Ceiling(s), Walk-In Closet(s), Wet Bar
Heating Central, Fireplace Insert, Fireplace(s), Natural Gas
Cooling Ceiling Fan(s), Central Air, Gas
Flooring Carpet, Tile
Fireplaces Type Bedroom, Double Sided, Gas Log, Great Room, Hearth, Masonry, Primary Bedroom, See Through
Fireplace Yes
Window Features Aluminum Frames,Bay Window(s),Plantation Shutters,Screens,Tinted Windows
Appliance Bar Fridge, Built-In Refrigerator, Convection Oven, Cooktop, Dishwasher, Disposal, Double Oven, Dryer, ENERGY STAR Qualified Refrigerator, Exhaust Fan, Gas Cooktop, Gas Water Heater, Microwave, Oven, Refrigerator, Self Cleaning Oven, Stainless Steel Appliance(s), Tankless Water Heater, Vented Exhaust Fan, Washer, Water Heater, Wine Cooler, Wine Refrigerator
Laundry Electric Dryer Hookup, Inside, Laundry Room, Main Level, Sink, Washer Hookup
Exterior
Exterior Feature Built-in Barbecue, Gas Grill, Landscaping Lights, Misting System, Outdoor Grill, Private Yard, Rain Gutters, Satellite Dish
Garage Attached, Garage Door Opener, Garage Faces Side, Concrete
Garage Spaces 3.0
Utilities Available Cable Available, Electricity Connected, Natural Gas Connected, Water Connected, Fiber to the House, Natural Gas in Kitchen
Roof Type Architectural Shingles,Asphalt
Porch Front Porch, Rear Porch, Stone/Tile
Garage Yes
Private Pool No
Building
Lot Description Corner Lot, Fenced, Front Yard, Landscaped, Sprinklers In Front, Sprinklers In Rear
Foundation Chainwall, Slab
Sewer Public Sewer
Water Public
Architectural Style Mediterranean/Spanish
Level or Stories Two
Structure Type Built-in Barbecue,Gas Grill,Landscaping Lights,Misting System,Outdoor Grill,Private Yard,Rain Gutters,Satellite Dish
New Construction No
Schools
Elementary Schools Oak Park
Middle Schools Ocean Springs Middle School
High Schools Ocean Springs
Others
HOA Fee Include Maintenance Grounds,Other
Tax ID 0-72-21-030.000
Acceptable Financing Cash, Conventional, FHA, VA Loan
Listing Terms Cash, Conventional, FHA, VA Loan
Read Less Info
Want to know what your home might be worth? Contact us for a FREE valuation!

Our team is ready to help you sell your home for the highest possible price ASAP

Information is deemed to be reliable but not guaranteed. Copyright © 2024 MLS United, LLC.

"My job is to find and attract mastery-based agents to the office, protect the culture, and make sure everyone is happy! "
GET MORE INFORMATION






