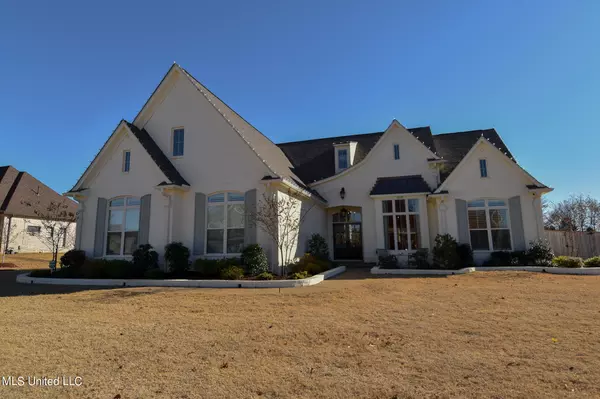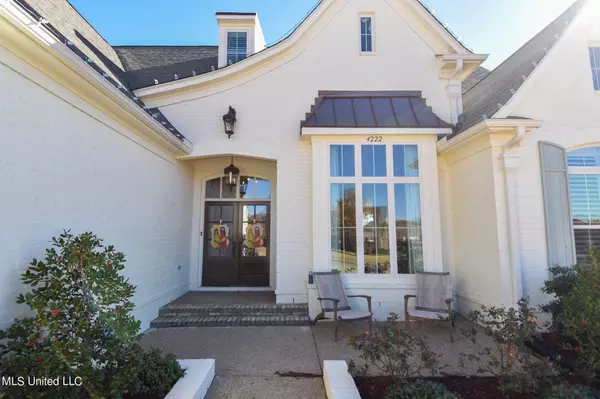$799,900
$799,900
For more information regarding the value of a property, please contact us for a free consultation.
5 Beds
3 Baths
4,241 SqFt
SOLD DATE : 01/24/2023
Key Details
Sold Price $799,900
Property Type Single Family Home
Sub Type Single Family Residence
Listing Status Sold
Purchase Type For Sale
Square Footage 4,241 sqft
Price per Sqft $188
Subdivision Dawkins Farm
MLS Listing ID 4034574
Sold Date 01/24/23
Style Traditional
Bedrooms 5
Full Baths 3
HOA Y/N Yes
Originating Board MLS United
Year Built 2021
Annual Tax Amount $6,251
Lot Size 0.860 Acres
Acres 0.86
Property Description
Welcome Home to Dawkins Farms! This 4 Bedroom 3 Bath Custom Home has more than you can imagine! Beautiful finishes, Extensive Trim, Upgraded Lighting, Pool Spa combo, 2 Zone Commercial Grade Thermal Heaters on Pool House Patio just to name a few. Formal Dining overlooks Great Room with Center Fireplace. Kitchen has amazing custom cabinets, Farm Sink in Island, Snack Bar, Thermador Appliances, 6 Burner Gas Cooktop with Griddle & Double Ovens, Granite, Over Sized Pantry with European style Barn Doors & Breakfast Room.
Brick entry into Sunroom you must see. The Sunlight shining in this gorgeous room overlooking back yard pool area will make it your favorite spot!
Primary Bedroom is oversized with Sitting Area, Salon Bath with walk-thru shower, dual shower heads, Soaking Tub, Nice Closet, Double Vanities. Additional Bedroom Down. Full Bath. Laundry Room. Friends Entry.
Upstairs offers Bedrooms 3 & 4. Bedroom 3 is oversized with closet and would make wonderful Game Room or Exercise Room. Bedroom 4 has closet. Full Bath up. Media Room with surround sound. 2 Very Large Walk In Attics. Blown Insulation keeps utilities lower. 5 HVAC Units. One Tankless Water Heater for Main House. Additional Water Heater in Pool House.
Smart Thermostats, 3 Multi Zone HEOS Integrated Sound System for House & Back Yard, Security System, Full Irrigation, Wood Shelves in Closets & Pantry.
Gunite Salt Pool with Spa Waterfall. Gorgeous Covered Patio off Pool House with Wood Burning or Gas Fireplace. Pool House has full Kitchen with Garage Door Style Window opening to a bar. Changing Room, Full Bath and Bedroom Up. Storage Room with Garage Door. Speakers around pool with inground subwoofer. Fenced Back Yard. Gutters, Irrigation. Brick Flower Beds. 3 Car Oversized Garage Attached. Like New! This house is really a must see!!
Location
State MS
County Desoto
Community Sidewalks
Direction From College Rd turn onto Dawkins Farm Dr, Turn onto Whisper Trial & house will be on the right hand side.
Rooms
Other Rooms Pool House, Barn(s)
Interior
Interior Features Breakfast Bar, Ceiling Fan(s), Double Vanity, Granite Counters, High Ceilings, Kitchen Island, Pantry, Primary Downstairs, Smart Thermostat, Sound System, Wired for Sound
Heating Central, Fireplace(s), Natural Gas
Cooling Ceiling Fan(s), Central Air
Flooring Carpet, Ceramic Tile, Hardwood
Fireplaces Type Gas Log, Living Room, Wood Burning, Other, See Remarks, Outside
Fireplace Yes
Appliance Built-In Gas Range, Dishwasher, Double Oven, Stainless Steel Appliance(s), Tankless Water Heater, Water Heater, Other, See Remarks
Laundry Inside, Laundry Room
Exterior
Exterior Feature Private Yard, Rain Gutters
Garage Attached, Driveway, Garage Door Opener, Concrete
Garage Spaces 3.0
Pool Gunite, Heated, In Ground, Pool/Spa Combo, Salt Water
Community Features Sidewalks
Utilities Available Electricity Connected, Natural Gas Connected, Sewer Connected, Water Connected
Roof Type Architectural Shingles
Porch Front Porch
Garage Yes
Private Pool Yes
Building
Lot Description Fenced, Front Yard, Landscaped, Sprinklers In Front, Sprinklers In Rear
Foundation Slab
Sewer Public Sewer
Water Public
Architectural Style Traditional
Level or Stories Two
Structure Type Private Yard,Rain Gutters
New Construction No
Schools
Elementary Schools Olive Branch
Middle Schools Olive Branch
High Schools Olive Branch
Others
HOA Fee Include Other
Tax ID 206209060 0012000
Acceptable Financing Cash, Conventional, VA Loan
Listing Terms Cash, Conventional, VA Loan
Read Less Info
Want to know what your home might be worth? Contact us for a FREE valuation!

Our team is ready to help you sell your home for the highest possible price ASAP

Information is deemed to be reliable but not guaranteed. Copyright © 2024 MLS United, LLC.

"My job is to find and attract mastery-based agents to the office, protect the culture, and make sure everyone is happy! "
GET MORE INFORMATION






