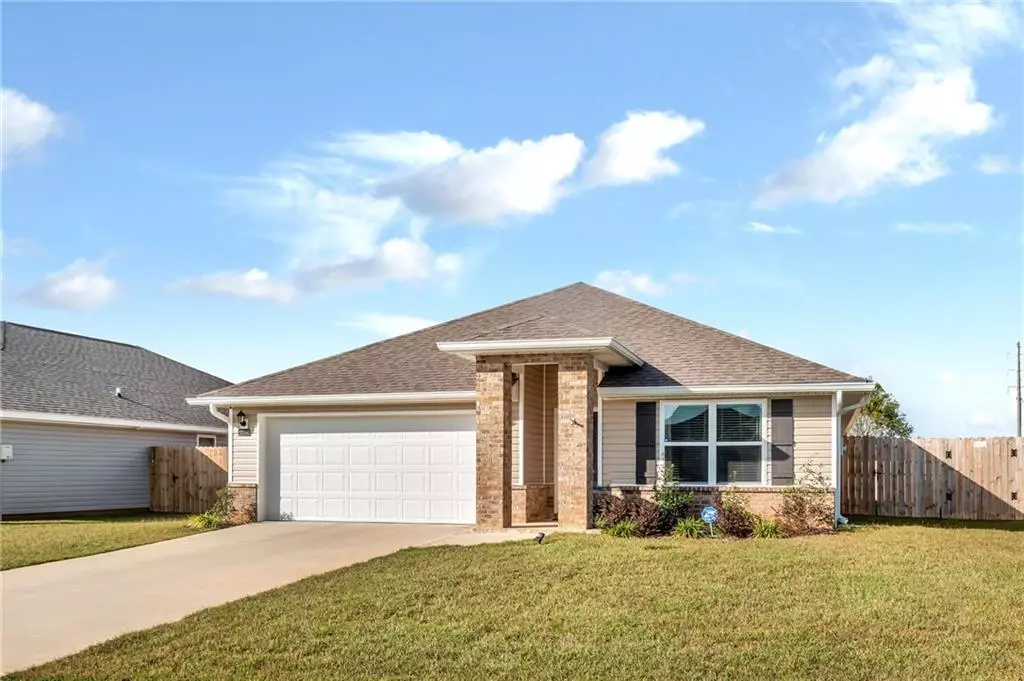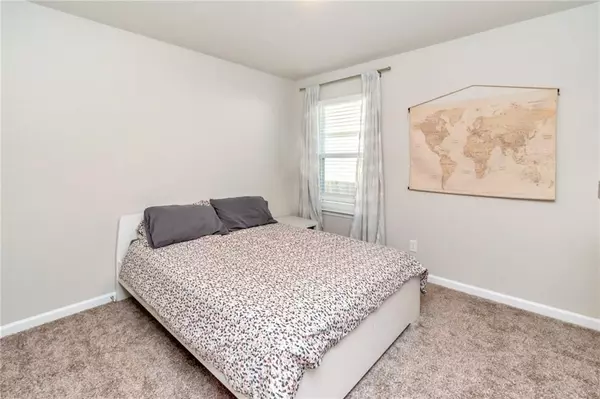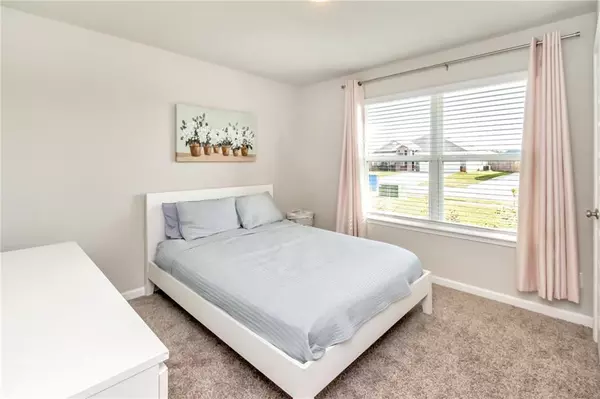Bought with Shaun Foster • Keller Williams Mobile
$271,000
$269,900
0.4%For more information regarding the value of a property, please contact us for a free consultation.
4 Beds
2 Baths
1,791 SqFt
SOLD DATE : 02/24/2023
Key Details
Sold Price $271,000
Property Type Single Family Home
Sub Type Single Family Residence
Listing Status Sold
Purchase Type For Sale
Square Footage 1,791 sqft
Price per Sqft $151
Subdivision Cambridge Place
MLS Listing ID 7141300
Sold Date 02/24/23
Bedrooms 4
Full Baths 2
HOA Fees $33/ann
HOA Y/N true
Year Built 2022
Lot Size 7,840 Sqft
Property Description
This beautiful 4BR/2 BA home in Cambridge Place is conveniently located close to West Mobile Schools and shopping. The open floor plan is great for entertaining. If you love to cook this kitchen is perfect for you! It has pretty cabinets, granite countertops, a tile backsplash, stainless-steel appliances, and a walk-in pantry. It has an Island that provides extra storage and prep space with a granite countertop and a breakfast bar. The informal dining area is spacious and is open to the great room. The flooring is durable LPV in the common areas and pretty carpet in the bedrooms. It has a nice size laundry room located close to the guest bedrooms. Other features include a covered back porch that overlooks the fenced backyard, gutters, and a spacious 2 car garage. Less than one year old, this Smart Home is Gold Fortified, making homeowners insurance affordable. Well maintained and ready for new owner! The stainless-steel refrigerator to remain with an acceptable offer! ***Listing Agent makes no representation to accuracy of sq. ft. Buyer to verify. Any and all updates are per Seller(s).***
Location
State AL
County Mobile - Al
Direction W. on Airport Bld., to Eliza Jordan Rd. Cambridge Place is 4th subdivision on the left. Right on Paget, and home is on the right.
Rooms
Basement None
Primary Bedroom Level Main
Dining Room Open Floorplan
Kitchen Breakfast Bar, Eat-in Kitchen, Kitchen Island, Pantry Walk-In, Stone Counters
Interior
Interior Features Smart Home, Walk-In Closet(s)
Heating Electric
Cooling Ceiling Fan(s), Central Air
Flooring Carpet, Other
Fireplaces Type None
Appliance Dishwasher, Electric Cooktop, Microwave
Laundry Main Level
Exterior
Exterior Feature Private Yard
Garage Spaces 2.0
Fence Back Yard
Pool None
Community Features None
Utilities Available Electricity Available, Sewer Available, Water Available
Waterfront Description None
View Y/N true
View Other
Roof Type Other
Garage true
Building
Lot Description Back Yard
Foundation Slab
Sewer Other
Water Other
Architectural Style Craftsman
Level or Stories One
Schools
Elementary Schools Taylor White
Middle Schools Bernice J Causey
High Schools Baker
Others
Acceptable Financing Cash, Conventional, FHA, VA Loan
Listing Terms Cash, Conventional, FHA, VA Loan
Special Listing Condition Standard
Read Less Info
Want to know what your home might be worth? Contact us for a FREE valuation!

Our team is ready to help you sell your home for the highest possible price ASAP

"My job is to find and attract mastery-based agents to the office, protect the culture, and make sure everyone is happy! "
GET MORE INFORMATION






