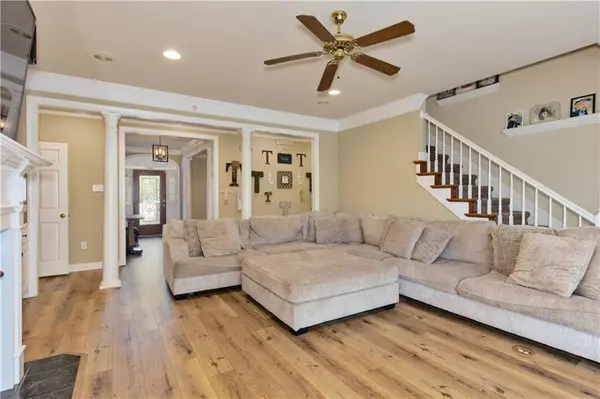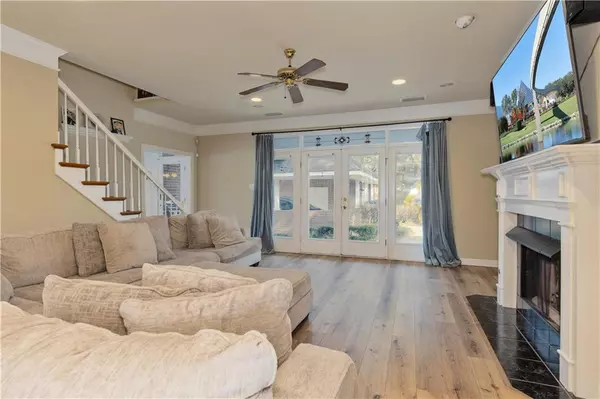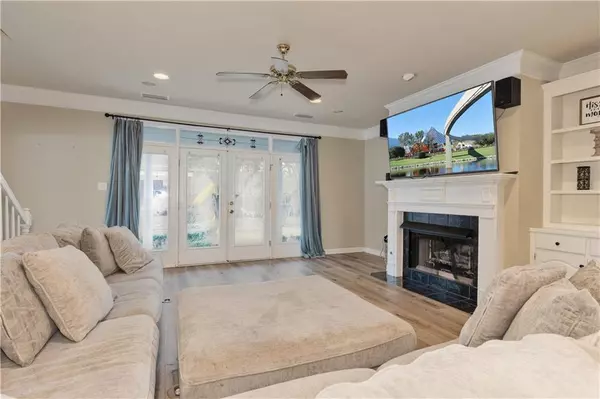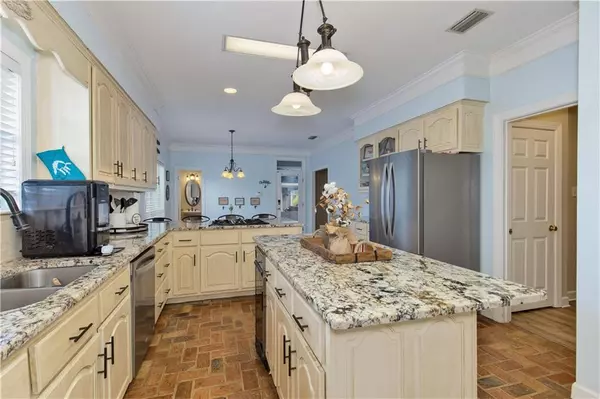Bought with Taylor Pettway • GOODE REALTY, LLC
$435,000
$429,900
1.2%For more information regarding the value of a property, please contact us for a free consultation.
5 Beds
4 Baths
3,547 SqFt
SOLD DATE : 02/28/2023
Key Details
Sold Price $435,000
Property Type Single Family Home
Sub Type Single Family Residence
Listing Status Sold
Purchase Type For Sale
Square Footage 3,547 sqft
Price per Sqft $122
Subdivision Savannah Trace
MLS Listing ID 7162587
Sold Date 02/28/23
Bedrooms 5
Full Baths 3
Half Baths 2
HOA Fees $14/ann
HOA Y/N true
Year Built 1994
Annual Tax Amount $1,744
Tax Year 1744
Lot Size 0.330 Acres
Property Description
Welcome to this great home in the popular Savannah Trace neighborhood. On the main level you have a large open living room, formal dining, and your beautiful kitchen. The kitchen has new granite countertops and backsplash, unique split brick floors, a walk-in pantry, and a half bath right off the breakfast area. New wood flooring throughout the main floor. The master bedroom and one additional bedroom is located downstairs. The additional bedroom has its own full bath. Your master bedroom offers grand windows overlooking your private backyard. Master bathroom has double vanity sink, walk in closet, tile shower, and a jetted tub. Upstairs is perfect for entertaining! It's set up for an at home movie room, gaming area, and an office space. There are 2 additional bedrooms both with a window seat and built in desk. There is a jack and jill bathroom between the two main bedrooms upstairs. You will also find an additional room that can be used as storage, a playroom, or an office. Savannah Trace is in a convenient location offers an easy commute to all areas of town. The backyard area has an iron fenced in back yard making it the perfect place for private entertaining. A double carport and a single garage offer loads of storage and parking. (ANY/ALL UPDATES ARE PER SELLER). LISTING BROKER MAKES NO REPRESENTATION TO SQUARE FOOTAGE ACCURACY. BUYER TO VERIFY.
Location
State AL
County Mobile - Al
Direction South on Hillcrest, east on Grelot, turn left into Savannah Trace
Rooms
Basement None
Primary Bedroom Level Main
Dining Room Separate Dining Room
Kitchen Breakfast Bar, Kitchen Island, Pantry Walk-In, Stone Counters
Interior
Interior Features Crown Molding, Double Vanity, Entrance Foyer, High Ceilings 10 ft Main, His and Hers Closets, Smart Home
Heating Natural Gas
Cooling Central Air
Flooring Brick, Carpet, Ceramic Tile, Laminate
Fireplaces Type Gas Log
Appliance Dishwasher, Gas Cooktop
Laundry Laundry Room
Exterior
Exterior Feature Storage
Garage Spaces 1.0
Fence Wrought Iron
Pool None
Community Features None
Utilities Available Electricity Available, Natural Gas Available
Waterfront false
Waterfront Description None
View Y/N true
View Trees/Woods
Roof Type Shingle
Garage true
Building
Lot Description Back Yard
Foundation Slab
Sewer Public Sewer
Water Public
Architectural Style Traditional
Level or Stories Two
Schools
Elementary Schools Er Dickson
Middle Schools Burns
High Schools Wp Davidson
Others
Special Listing Condition Standard
Read Less Info
Want to know what your home might be worth? Contact us for a FREE valuation!

Our team is ready to help you sell your home for the highest possible price ASAP

"My job is to find and attract mastery-based agents to the office, protect the culture, and make sure everyone is happy! "
GET MORE INFORMATION






