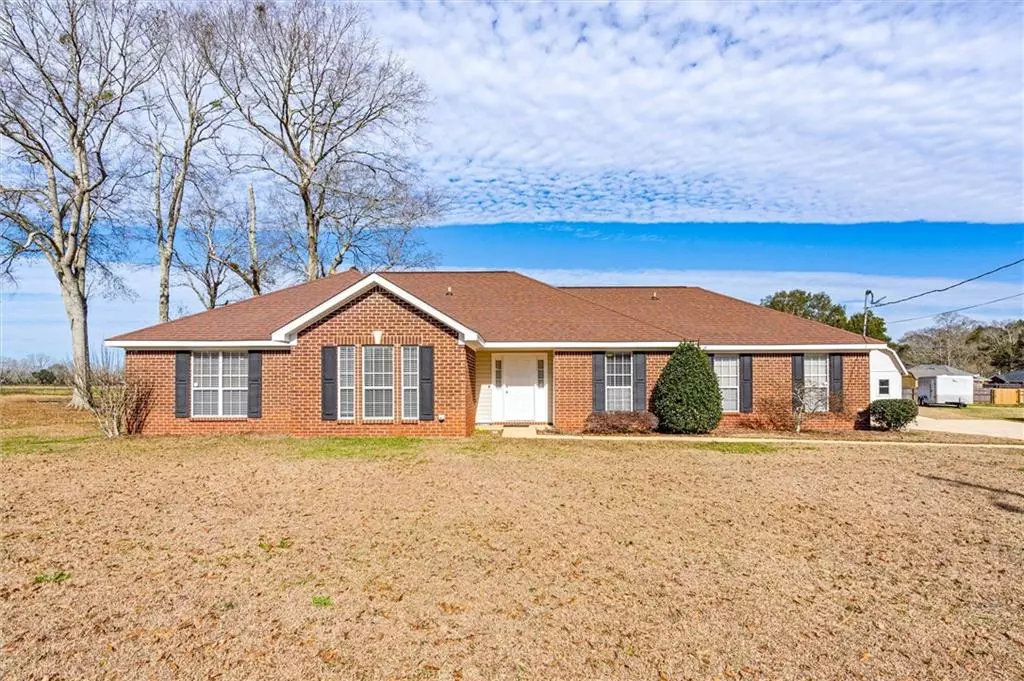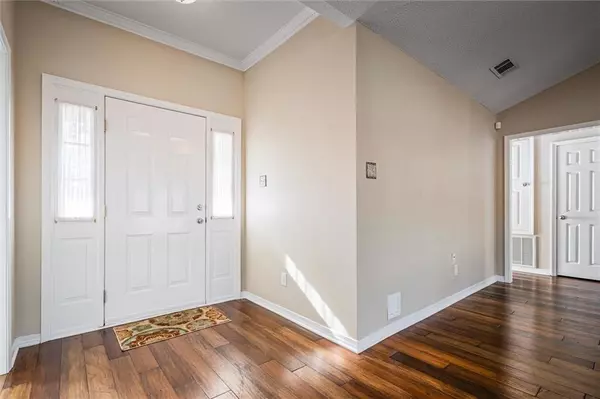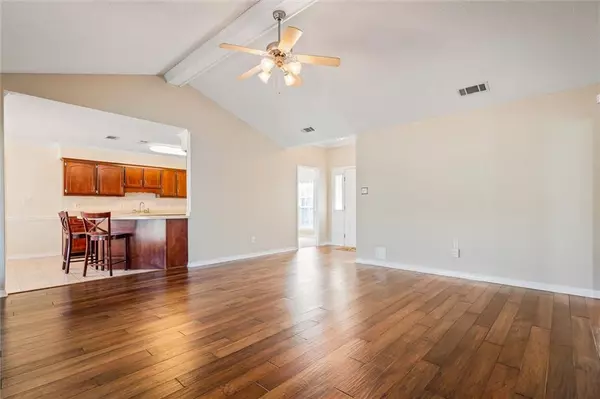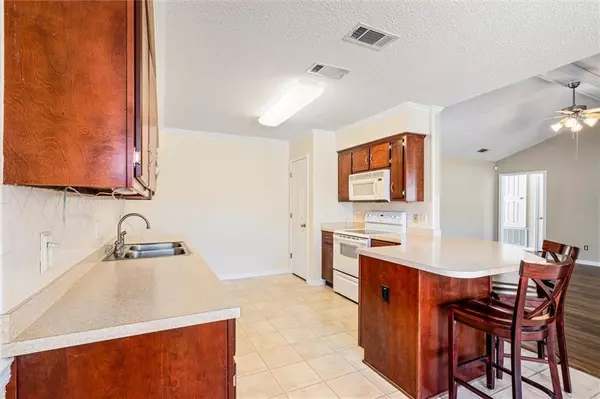Bought with Sammy Morris • IXL Real Estate Eastern Shore
$260,000
$255,000
2.0%For more information regarding the value of a property, please contact us for a free consultation.
3 Beds
2 Baths
2,071 SqFt
SOLD DATE : 03/02/2023
Key Details
Sold Price $260,000
Property Type Single Family Home
Sub Type Single Family Residence
Listing Status Sold
Purchase Type For Sale
Square Footage 2,071 sqft
Price per Sqft $125
Subdivision Southern Oaks Estates
MLS Listing ID 7168924
Sold Date 03/02/23
Bedrooms 3
Full Baths 2
HOA Fees $12/ann
HOA Y/N true
Year Built 2003
Annual Tax Amount $719
Tax Year 719
Lot Size 0.783 Acres
Property Description
This beautiful John Howard built home in Southern Oaks subdivision is ready for new owners! Located at the end of a cul-de-sac, this spacious home has beautiful wood floors throughout the main living areas and master bedroom. The cathedral ceiling makes the living area light and airy. Your home office is located just off the foyer. The open kitchen which overlooks the living room has plenty of cabinets with pull-outs. The breakfast area has a bay window for lots of natural light. The large sunroom is perfect for your morning coffee to look out over the large back yard – one of the largest in the neighborhood. The primary bedroom is oversized with tray ceilings. The en-suite has a soaking tub, separate shower, double sinks and two large walk-in closets to accommodate your wardrobe. Two additional roomy bedrooms both have ample closet space. There is an attached double garage to keep you from getting wet on the rainiest of days. Outside you will find a workshop and an additional storage building. Don’t wait! Make your appointment to preview this home today.***Listing Agent makes no representation to accuracy of sq. ft. Buyer to verify. Any and all updates are per Seller(s).***
Location
State AL
County Mobile - Al
Direction Go south Dawes Road, turn left into Southern Oaks subdivision, turn right onto Southern Lane West. Home is at the end of the street.
Rooms
Basement None
Dining Room Open Floorplan
Kitchen Breakfast Bar, Eat-in Kitchen, Pantry
Interior
Interior Features Beamed Ceilings, Tray Ceiling(s), Walk-In Closet(s)
Heating Natural Gas
Cooling Ceiling Fan(s), Central Air
Flooring Carpet, Ceramic Tile, Hardwood
Fireplaces Type None
Appliance Dishwasher, Electric Range, Microwave, Refrigerator
Laundry Laundry Room
Exterior
Exterior Feature Storage
Garage Spaces 2.0
Fence None
Pool None
Community Features None
Utilities Available Cable Available, Electricity Available, Natural Gas Available
Waterfront false
Waterfront Description None
View Y/N true
View Rural
Roof Type Composition
Garage true
Building
Lot Description Cul-De-Sac, Level
Foundation Slab
Sewer Septic Tank
Water Public
Architectural Style Traditional
Level or Stories One
Schools
Elementary Schools Meadowlake
Middle Schools Katherine H Hankins
High Schools Alma Bryant
Others
Special Listing Condition Standard
Read Less Info
Want to know what your home might be worth? Contact us for a FREE valuation!

Our team is ready to help you sell your home for the highest possible price ASAP

"My job is to find and attract mastery-based agents to the office, protect the culture, and make sure everyone is happy! "
GET MORE INFORMATION






