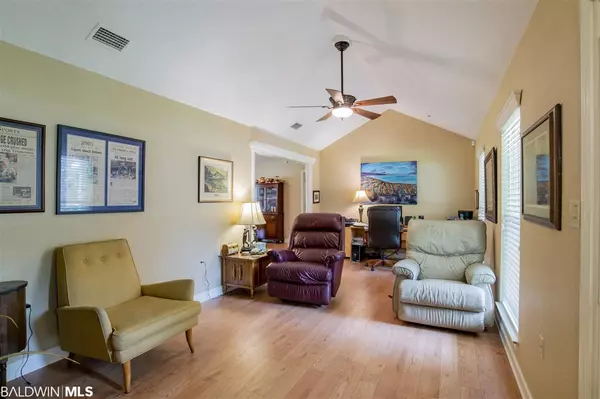$259,000
$259,000
For more information regarding the value of a property, please contact us for a free consultation.
3 Beds
2 Baths
1,859 SqFt
SOLD DATE : 10/15/2020
Key Details
Sold Price $259,000
Property Type Single Family Home
Sub Type Traditional
Listing Status Sold
Purchase Type For Sale
Square Footage 1,859 sqft
Price per Sqft $139
Subdivision Seminole Landing
MLS Listing ID 302787
Sold Date 10/15/20
Style Traditional
Bedrooms 3
Full Baths 2
Construction Status Resale
HOA Fees $14/ann
Year Built 1996
Annual Tax Amount $301
Lot Size 1.214 Acres
Lot Dimensions 250' x 211.5
Property Description
Beautifully updated custom built home with deeded access to the neighborhood boat launch on Styx River leading to the Gulf of Mexico, and three stocked neighborhood ponds. Minutes to Navy Federal and Pensacola or a short commute to Mobile. Large shaded front porch and screened back porch provide space for family and friends to gather for morning coffee or afternoon grilling. You'll appreciate the remodeling done with quality wood laminate flooring by Armstrong. Kitchen has all stainless steel appliances and granite counters, with beautiful updated wood cabinets and the undercounter instant hot water feature. Custom built pantry cabinetry and closet pantry provide ample storage. This split bedroom floor plan offers a large master bedroom with walk in closet and master bath decorated with tile shower, man made granite counters and tile floors. Step outside the screen porch to enjoy the 21' round partially recessed 'above' ground pool surrounded by brick pavers and pool area fencing. The separate 500 sf Workshop Garage with two roll up doors has work, vehicle, and storage space with power and concrete floor, plus an additional covered side carport area ideal for a boat, car, or even a golf cart for driving to the ponds and boat dock for a little fishing. You'll even have a garden spot and room for your own small orchard and grapevines with two irrigation systems and well water. Home runs on a 3M Filtered well water system but can be converted back to city water easily. Photos of included neighborhood amenities, ponds, and boat launch are included for a complete tour!
Location
State AL
County Baldwin
Area Central Baldwin County
Zoning Single Family Residence
Interior
Interior Features Breakfast Bar, Ceiling Fan(s), En-Suite, Split Bedroom Plan, Storage
Heating Heat Pump
Cooling Heat Pump, Ceiling Fan(s)
Flooring Tile, Laminate
Fireplaces Number 1
Fireplaces Type Living Room
Fireplace Yes
Appliance Dishwasher, Microwave, Electric Range, Refrigerator w/Ice Maker, Cooktop, Electric Water Heater
Exterior
Exterior Feature Irrigation Sprinkler, Storage
Garage Attached, Detached, Double Garage, Single Carport, Single Garage, Automatic Garage Door
Garage Spaces 3.0
Fence Cross Fenced, Fenced
Pool Above Ground
Community Features Fishing, Water Access-Deeded
Utilities Available Propane
Waterfront Description Deeded Access,Lake Accs (<=1/4 Mi),River Acc (<=1/4 Mi)
View Y/N No
View None/Not Applicable
Roof Type Dimensional
Garage Yes
Building
Lot Description 1-3 acres, Interior Lot, Level, Few Trees
Story 1
Foundation Slab
Sewer Septic Tank
Water Public, Well
Architectural Style Traditional
New Construction No
Construction Status Resale
Schools
Elementary Schools Elsanor Elementary
High Schools Robertsdale High
Others
Pets Allowed More Than 2 Pets Allowed
HOA Fee Include Association Management,Maintenance Grounds
Ownership Whole/Full
Read Less Info
Want to know what your home might be worth? Contact us for a FREE valuation!

Our team is ready to help you sell your home for the highest possible price ASAP
Bought with RE/MAX Realty Professionals

"My job is to find and attract mastery-based agents to the office, protect the culture, and make sure everyone is happy! "
GET MORE INFORMATION






