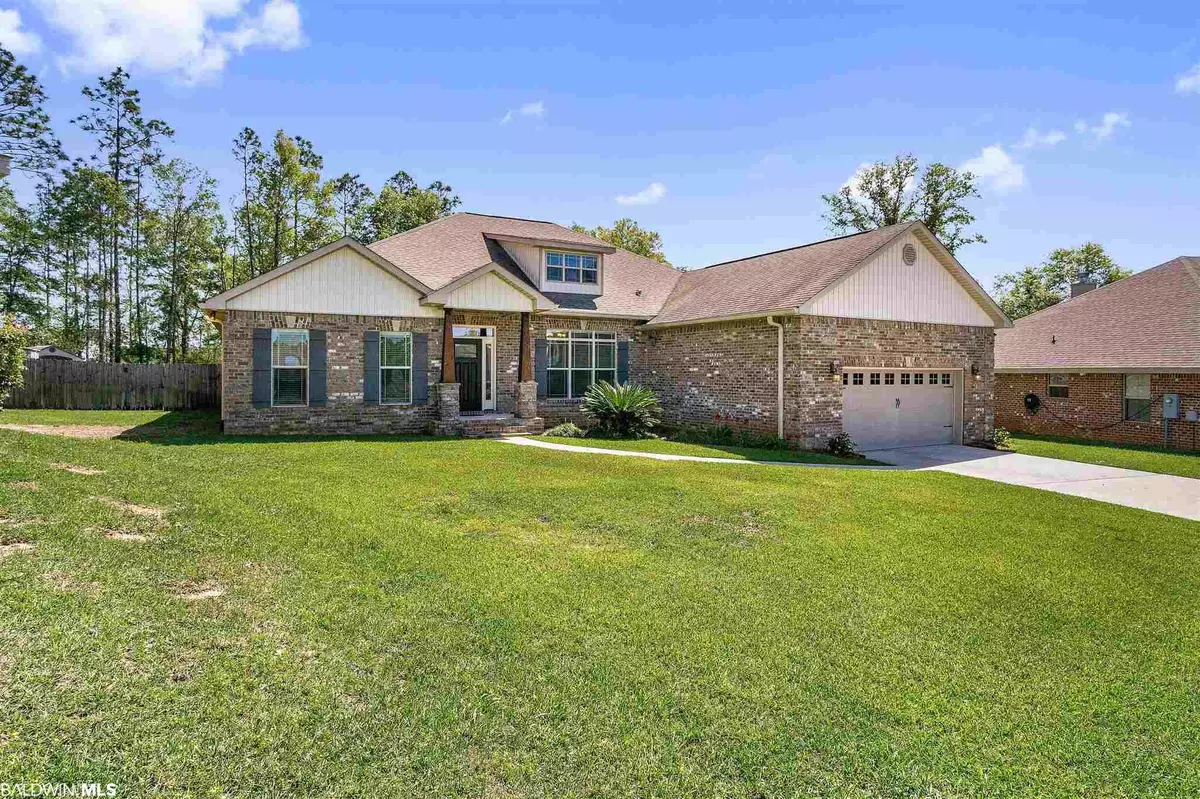$340,000
$325,000
4.6%For more information regarding the value of a property, please contact us for a free consultation.
4 Beds
3 Baths
2,966 SqFt
SOLD DATE : 05/26/2021
Key Details
Sold Price $340,000
Property Type Single Family Home
Sub Type Traditional
Listing Status Sold
Purchase Type For Sale
Square Footage 2,966 sqft
Price per Sqft $114
Subdivision Sollie Station
MLS Listing ID 312388
Sold Date 05/26/21
Style Traditional
Bedrooms 4
Full Baths 3
Construction Status Resale
Year Built 2011
Annual Tax Amount $1,577
Lot Size 0.360 Acres
Lot Dimensions 22 x 22 x 157 x 145 x 199
Property Description
You are going to fall in love with this spacious 4 bedroom home with lots of extras! Located in the Sollie Station subdivision, this home sits at the top of a cul de sac and has great curb appeal driving up. The wood/stone columns are a great accent at the front door. Inside, the home features 4 bedrooms in a split design and includes a formal dining room, a flex room (office), a jack n jill bath, and a covered patio that is large enough to be a outdoor living space. This floor plan is one of our favorites! At almost 3,000 sq ft, it is large enough to accommodate many family sizes and still feels cozy at the same time. Notice how all the additional bedrooms have big closets?! We love the hand scraped hardwood floors in the entertaining spaces and the how the kitchen causally opens to the great room. The master suite has its own mini split AC, two walk-in closets, separate tile shower, garden tub with backsplash, and double vanities with granite counters. The spacious kitchen features stainless appliances and a tile backsplash. Notice the 9+ feet ceilings throughout. The landscaping has been well maintained and the yard benefits from a sprinkler system, gutters on the house, a storage building, and a fenced yard. A great location in west Mobile, convenient to everything. Be sure to check out the 3-D tour and schedule your visit today! Seller is a licensed agent in the state of Alabama.
Location
State AL
County Mobile
Area Other Area
Zoning Within Corp Limits
Interior
Interior Features Breakfast Bar, Entrance Foyer, Office/Study, Ceiling Fan(s), High Ceilings, Internet, Split Bedroom Plan
Heating Electric, Central
Cooling Central Electric (Cool)
Flooring Wood
Fireplaces Type None
Fireplace Yes
Appliance Disposal, Microwave, Electric Range, Cooktop
Laundry Inside
Exterior
Exterior Feature Irrigation Sprinkler, Termite Contract
Garage Attached, Double Garage, Automatic Garage Door
Fence Fenced
Community Features None
Utilities Available Underground Utilities
Waterfront No
Waterfront Description No Waterfront
View Y/N Yes
View Eastern View, Western View
Roof Type Composition,Ridge Vent
Garage Yes
Building
Lot Description Less than 1 acre, Cul-De-Sac
Story 1
Foundation Slab
Sewer Public Sewer
Water Public
Architectural Style Traditional
New Construction No
Construction Status Resale
Schools
Elementary Schools Not Baldwin County
High Schools Not Baldwin County
Others
Ownership Whole/Full
Read Less Info
Want to know what your home might be worth? Contact us for a FREE valuation!

Our team is ready to help you sell your home for the highest possible price ASAP
Bought with Non Member Office

"My job is to find and attract mastery-based agents to the office, protect the culture, and make sure everyone is happy! "
GET MORE INFORMATION

