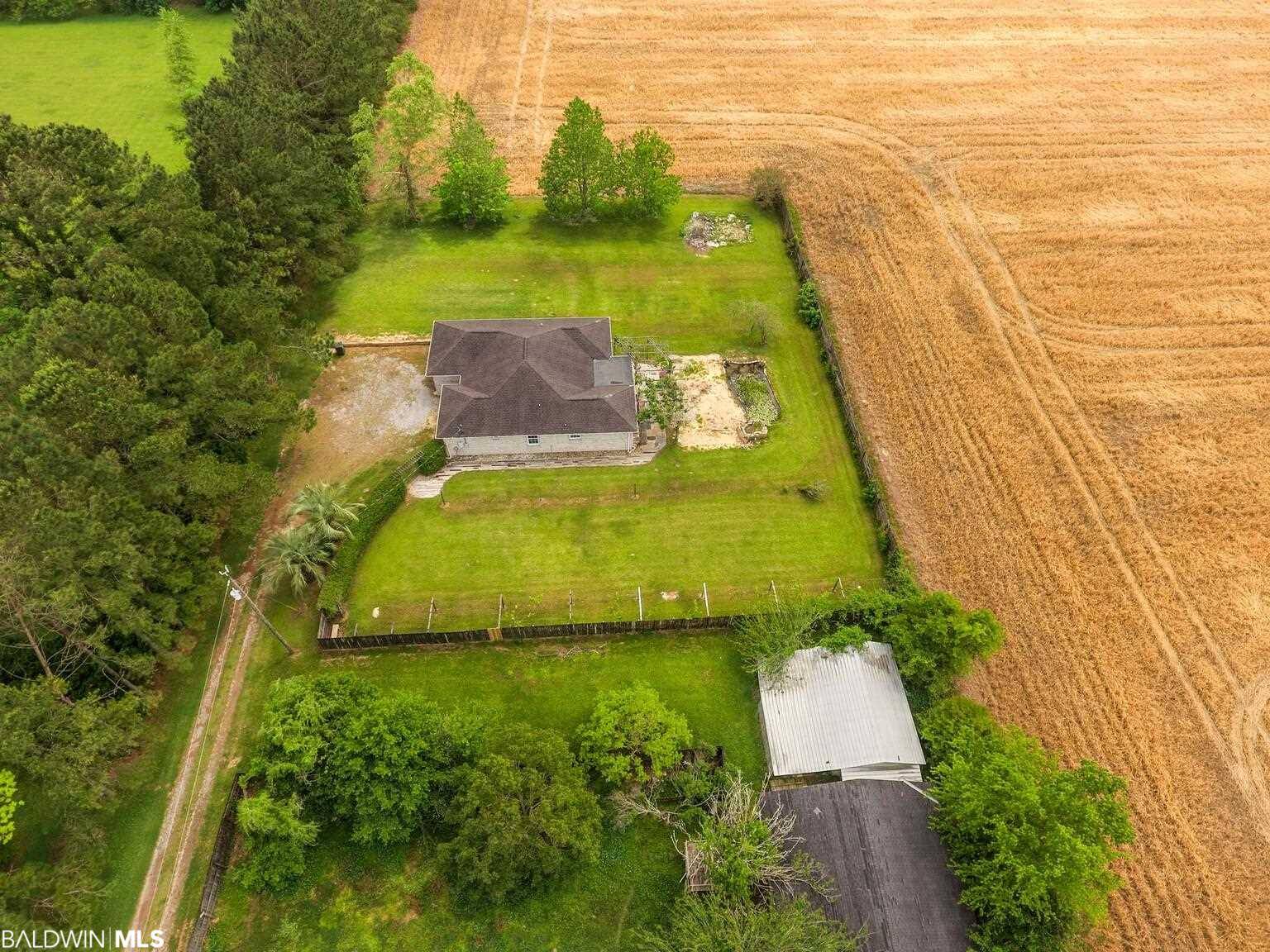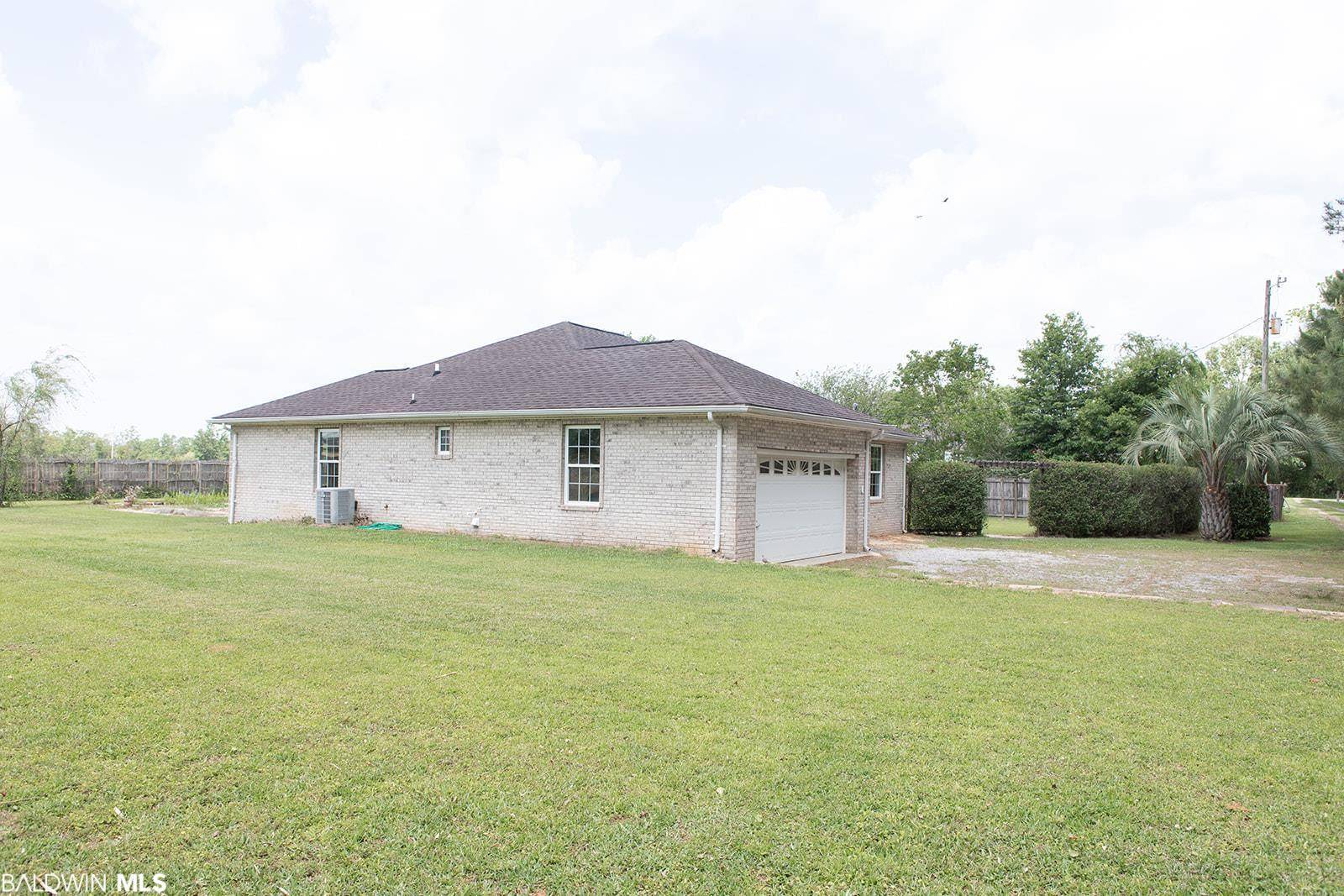$232,500
$225,000
3.3%For more information regarding the value of a property, please contact us for a free consultation.
3 Beds
2 Baths
1,665 SqFt
SOLD DATE : 06/28/2021
Key Details
Sold Price $232,500
Property Type Single Family Home
Sub Type Single Story
Listing Status Sold
Purchase Type For Sale
Square Footage 1,665 sqft
Price per Sqft $139
MLS Listing ID 313191
Sold Date 06/28/21
Bedrooms 3
Full Baths 2
Construction Status Resale
Year Built 2003
Annual Tax Amount $375
Lot Size 0.674 Acres
Lot Dimensions 163' x 180'
Property Sub-Type Single Story
Property Description
Enjoy this private home outside city limits on over half an acre! As you enter the front door and step into the foyer, you will love the vaulted ceilings that the oversized living room has to offer - and also soak in the beautiful view to the gorgeous back yard that neighbors acres and acres of farmland! The split floorplan offers 2 bedrooms and a bathroom on one side with the master suite on the other. Master boasts a beautiful view of the backyard as well as a large walk in closet, linen closet, and private water closet. Enjoy that view from the charming bay window in the breakfast room that is adjoined by the spacious kitchen - the refrigerator will convey. Just off the double garage you will find the laundry room - washer and dryer convey. The screened sun room porch on the back of the home is the perfect place to enjoy the private back yard. Feel free to feed the Koi fish and their other friends in the pond. And also notice the kiwi trees wrapping the pergola as well as the loquat, satsuma, grape and fig trees! The granite walkway adds additional charm! If you happen to time it, you may also get the opportunity to see the glorious sun set over the farm land view in the back yard. Conveniently located less than 2 miles from I-10 making for an easy commute to Mobile or Pensacola. Also within walking distance to the city park that offers walking trail, playground and ball field. And only 7 miles from the Eastern Shore Center where you will find shopping, restaurants, and Sams Club. ***Driveway is a recorded easement***** All offers to be in by Monday, 5/3/21 at 5pm.*****
Location
State AL
County Baldwin
Area Central Baldwin County
Interior
Interior Features Ceiling Fan(s), En-Suite, High Ceilings, Internet, Split Bedroom Plan
Heating Electric
Flooring Tile, Vinyl
Fireplace No
Appliance Dishwasher, Dryer, Electric Range, Refrigerator, Washer, Cooktop
Exterior
Exterior Feature Termite Contract
Parking Features Attached, Double Garage, Automatic Garage Door
Fence Partial
Community Features None
Waterfront Description No Waterfront
View Y/N No
View None/Not Applicable
Roof Type Composition
Attached Garage true
Garage Yes
Building
Lot Description Less than 1 acre
Story 1
Foundation Slab
Sewer Septic Tank
New Construction No
Construction Status Resale
Schools
Elementary Schools Loxley Elementary
Middle Schools Central Baldwin Middle
High Schools Robertsdale High
Others
Ownership Whole/Full
Read Less Info
Want to know what your home might be worth? Contact us for a FREE valuation!

Our team is ready to help you sell your home for the highest possible price ASAP
Bought with Non Member Office
"My job is to find and attract mastery-based agents to the office, protect the culture, and make sure everyone is happy! "
GET MORE INFORMATION






