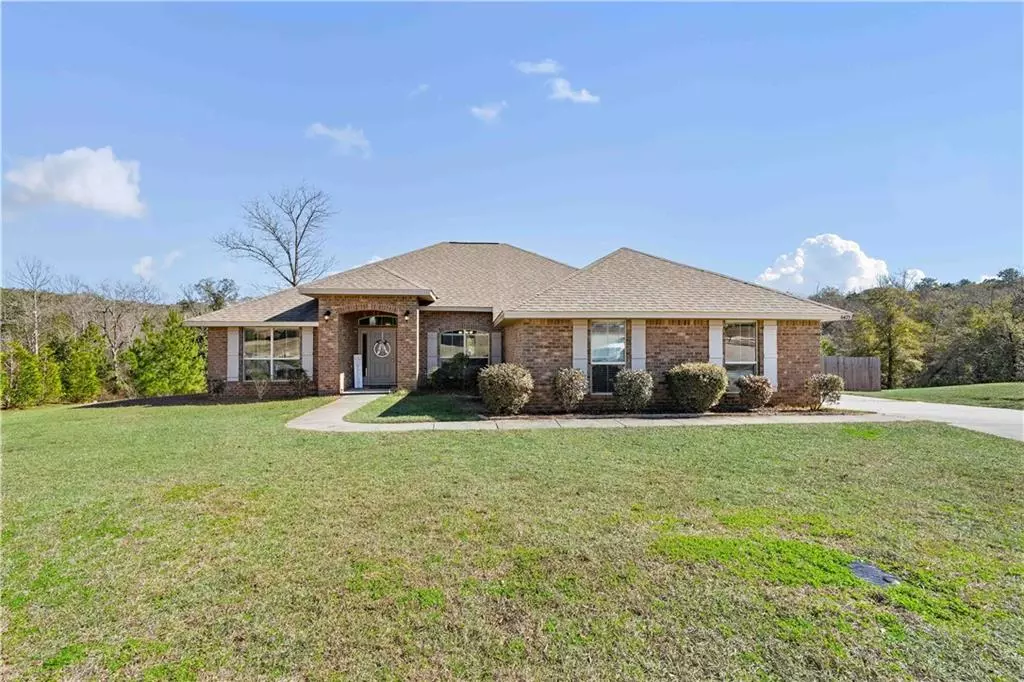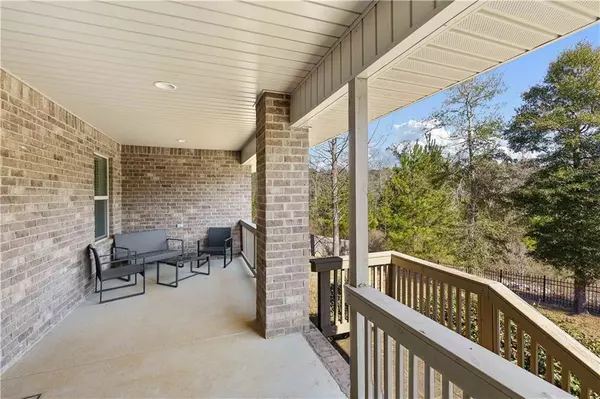Bought with Jeanice Durgin • IXL Real Estate LLC
$315,000
$315,000
For more information regarding the value of a property, please contact us for a free consultation.
4 Beds
3 Baths
2,291 SqFt
SOLD DATE : 03/10/2023
Key Details
Sold Price $315,000
Property Type Single Family Home
Sub Type Single Family Residence
Listing Status Sold
Purchase Type For Sale
Square Footage 2,291 sqft
Price per Sqft $137
Subdivision Kings Branch Estates
MLS Listing ID 7165866
Sold Date 03/10/23
Bedrooms 4
Full Baths 3
Year Built 2016
Annual Tax Amount $1,067
Tax Year 1067
Lot Size 0.403 Acres
Property Description
OPEN HOUSE SUNDAY 2-4pm Feb 5,2023..Come and see your new home with it's 2,291 square feet of living space on .4 acres of land. This home contains 4 bedrooms and 3 baths. The master bath has dual vanities, a garden tub, and separate shower. Additionally there are 2 walk-in closets! The kitchen contains a breakfast bar and a breakfast room. For your formal needs there is a separate formal dining room. The kitchen is well laid out with plenty of storage cabinets and granite countertops. Relax in the living room and on those cold nights enjoy the warmth of your wood burning fireplace in the great room. You'll meet all your cleaning needs in your laundry room. Enjoy the outdoors while sitting out on your front porch or on your full privacy fenced backyard on your back porch. You've got all your parking needs met with your 2 car garage as well as your driveway for family and guests. Don't miss this once in a lifetime opportunity to own your own piece of paradise! Call today for your appointment! You won't regret it unless you didn't make the call!
Location
State AL
County Mobile - Al
Direction West on Moffett Rd from I-65, Moffett to Lacoste, turn Right on Kings Gate Dr W, turn onto Kings Branch Dr N, House will be on the Right on Meadow Ln N
Rooms
Basement None
Primary Bedroom Level Main
Dining Room Separate Dining Room
Kitchen Breakfast Bar, Breakfast Room
Interior
Interior Features His and Hers Closets, Tray Ceiling(s), Walk-In Closet(s)
Heating Central, Electric
Cooling Ceiling Fan(s), Central Air
Flooring Vinyl
Fireplaces Type Gas Starter, Wood Burning Stove
Appliance Dishwasher, Gas Range, Microwave, Refrigerator
Laundry None
Exterior
Exterior Feature None
Garage Spaces 2.0
Fence Back Yard, Privacy
Pool None
Community Features None
Utilities Available Electricity Available
Waterfront false
Waterfront Description None
View Y/N true
View Rural
Roof Type Composition
Total Parking Spaces 2
Garage true
Building
Lot Description Back Yard
Foundation Brick/Mortar
Sewer Septic Tank
Water Public
Architectural Style Traditional
Level or Stories One
Schools
Elementary Schools Orchard
Middle Schools Cl Scarborough
High Schools Mary G Montgomery
Others
Special Listing Condition Standard
Read Less Info
Want to know what your home might be worth? Contact us for a FREE valuation!

Our team is ready to help you sell your home for the highest possible price ASAP

"My job is to find and attract mastery-based agents to the office, protect the culture, and make sure everyone is happy! "
GET MORE INFORMATION






