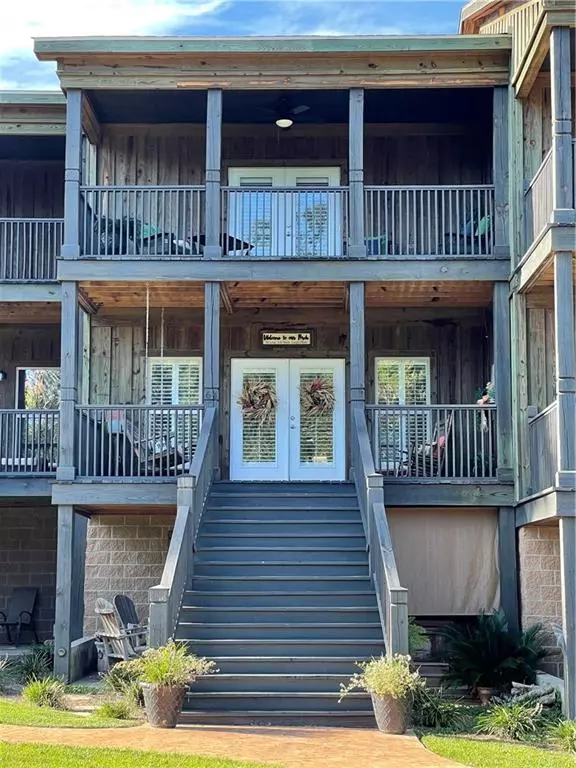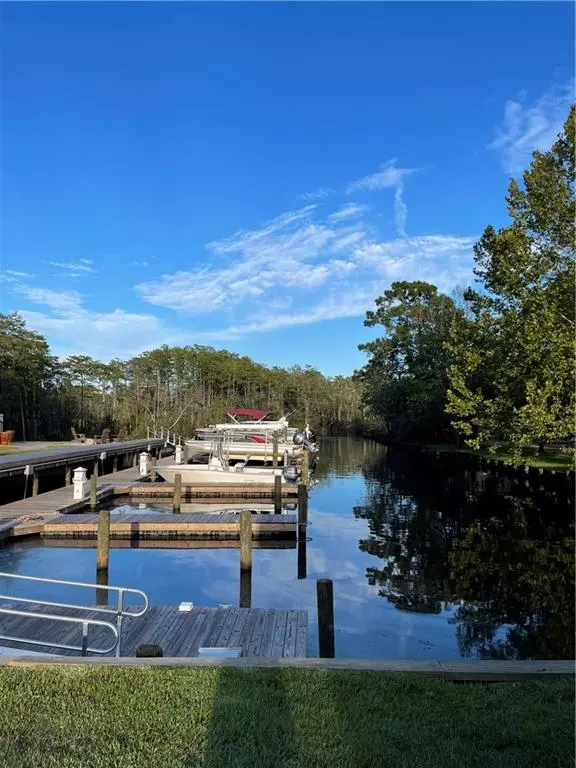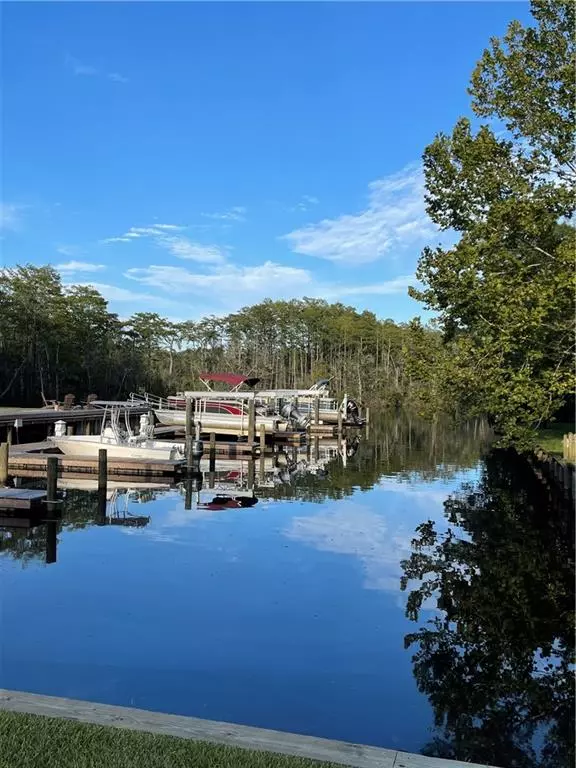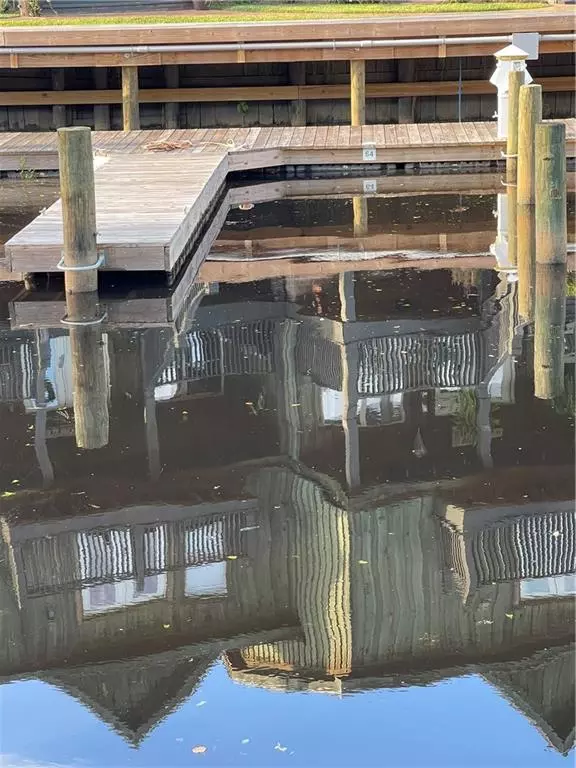Bought with Not Multiple Listing • NOT MULTILPLE LISTING
$349,000
$349,900
0.3%For more information regarding the value of a property, please contact us for a free consultation.
3 Beds
3 Baths
1,800 SqFt
SOLD DATE : 03/17/2023
Key Details
Sold Price $349,000
Property Type Townhouse
Sub Type Townhouse
Listing Status Sold
Purchase Type For Sale
Square Footage 1,800 sqft
Price per Sqft $193
Subdivision Cypress Landing Townhomes
MLS Listing ID 7114767
Sold Date 03/17/23
Bedrooms 3
Full Baths 2
Half Baths 2
HOA Fees $350/mo
HOA Y/N true
Year Built 2011
Annual Tax Amount $3,050
Tax Year 3050
Lot Size 2,169 Sqft
Property Description
WELCOME TO CYPRESS LANDING, A PRIVATE GATED WATERFRONT COMMUNITY WHERE PARADISE AWAITS. FROM SUNRISES TO SUNSETS IT'S ABSOLUTELY GORGEOUS! THIS BOATER'S PARADISE COMMUNITY FEATURES A PRIVATE DOCK, WATER AND ELECTRIC HOOK UP, YOUR OWN DEEDED BOAT SLIP, COMMUNITY BOAT LAUNCH, FLOATING DOCKS AND A COMMUNITY POOL. THERE ARE ALSO TWO FIRE PITS WITH CHAIRS PERFECT FOR THOSE COOL NIGHTS TO SIT BY THE WATER. THIS TOWN HOME IS SPECTACULAR AND HAS 3 BEDROOMS, 2 FULL BATHS AND 2-1/2 BATHS. THE OWNER HAS SPARED NO EXPENSE WITH EXTRAS IN THIS DESIRABLE TOWN HOME WITH 3MM GRANITE AND UPSCALE S/S APPLIANCES, DEEP UNDER MOUNT SINK IN A DREAM KITCHEN, RECESSED LIGHTING, BEAUTIFUL LUXURY VINYL PLANK FLOORING THROUGHOUT, SUPERIOR CROWN MOLDINGS AND MUCH MORE! DOWNSTAIRS THERE IS A 2 CAR GARAGE WITH REMOTE CONTROL DOORS; AND THE OWNER HAS ALREADY CONVERTED ONE SIDE TO AN AIR-CONDITIONED (SPLIT UNIT) BEDROOM AND HALF BATH. HOT TUB ON BOTTOM PORCH TO REMAIN AS WELL AS ALL KITCHEN APPLIANCES. THIS BEAUTIFUL TOWN HOME IS JUST LOADED WITH EXTRAS YOU WILL WANT TO SEE FOR YOURSELF. YOU CAN LIVE A RESORT LIFESTYLE EVERYDAY AT CYPRESS LANDING TOWNHOMES. CALL TODAY TO SET UP YOUR PRIVATE SHOWING.
Location
State AL
County Mobile - Al
Direction At Exit 19 turn a Right onto Hwy 43, Turn Left onto Bayou Ave, proceed to the end of Bayou, turn left onto Magnolia and immediately turn right into Cypress Landing.
Rooms
Basement None
Dining Room Open Floorplan
Kitchen Breakfast Bar
Interior
Interior Features Disappearing Attic Stairs, High Ceilings 9 ft Main, High Ceilings 9 ft Upper, High Speed Internet, Walk-In Closet(s)
Heating Central
Cooling Ceiling Fan(s), Central Air
Flooring Vinyl
Fireplaces Type None
Appliance Dishwasher, Electric Range, Microwave, Refrigerator, Self Cleaning Oven
Laundry In Hall, Upper Level
Exterior
Exterior Feature Balcony
Garage Spaces 2.0
Fence None
Pool Fenced, In Ground, Salt Water
Community Features Boating, Community Dock, Fishing, Gated, Homeowners Assoc, Pool
Utilities Available Cable Available, Electricity Available, Natural Gas Available, Phone Available, Sewer Available, Underground Utilities, Water Available
Waterfront Description Creek
View Y/N true
View Pool, Water
Roof Type Shingle
Garage true
Building
Lot Description Creek On Lot, Landscaped, Level, Sprinklers In Front
Foundation Slab
Sewer Public Sewer
Water Public
Architectural Style Rustic, Townhouse
Level or Stories Two
Schools
Elementary Schools Robert E. Lee
Middle Schools Satsuma
High Schools Satsuma
Others
Acceptable Financing Cash, Conventional, FHA, VA Loan
Listing Terms Cash, Conventional, FHA, VA Loan
Special Listing Condition Standard
Read Less Info
Want to know what your home might be worth? Contact us for a FREE valuation!

Our team is ready to help you sell your home for the highest possible price ASAP

"My job is to find and attract mastery-based agents to the office, protect the culture, and make sure everyone is happy! "
GET MORE INFORMATION






