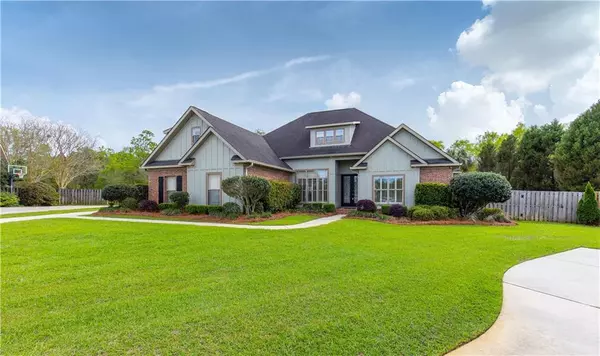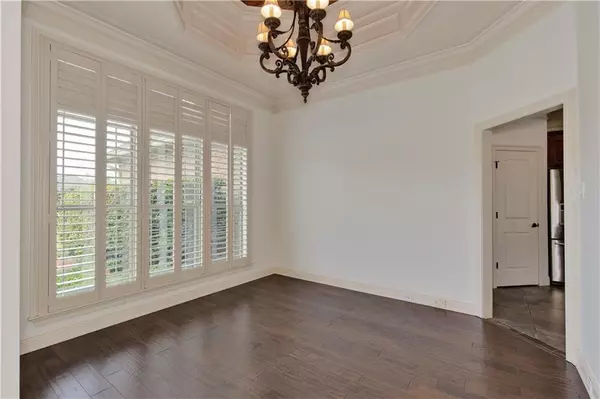Bought with Matthew Baker • Legendary Realty,LLC
$470,000
$464,495
1.2%For more information regarding the value of a property, please contact us for a free consultation.
4 Beds
4 Baths
2,850 SqFt
SOLD DATE : 03/27/2023
Key Details
Sold Price $470,000
Property Type Single Family Home
Sub Type Single Family Residence
Listing Status Sold
Purchase Type For Sale
Square Footage 2,850 sqft
Price per Sqft $164
Subdivision Holley Branch
MLS Listing ID 7187890
Sold Date 03/27/23
Bedrooms 4
Full Baths 4
HOA Fees $33/ann
HOA Y/N true
Year Built 2007
Annual Tax Amount $1,633
Tax Year 1633
Lot Size 0.449 Acres
Property Description
VRP SELLER WILL ENTERTAIN OFFERS BETWEEN $464,000- $495,000. Come tour this rarely found gem in sought-after "Holley Branch" in West Mobile. Prepare to be impressed by the lusciously landscaped yard & remarkable custom-built home sitting in the center of a cul de sac lot with sidewalks and a concrete driveway. Step inside the double-led glass entry doors to the open family room featuring soaring 10+ ceilings and gleaming hardwood flooring. You’re sure to feel instantly at home in this spacious living room that offers an electric fireplace and opens into the elegant separate dining Room featuring the most unique architectural wood panel ceiling. This well-designed chef’s kitchen spills into the living room & offers granite countertops, handsome cabinetry galore, a convenient breakfast bar, stainless appliances, and an oversized pantry area. You're sure to love the sunny informal dining/breakfast room with huge windows to capture the view of the backyard private oasis. The large & private primary en-suite offers a bathroom featuring a garden tub, massive walk-in closets, dual vanities, and a separate shower with a seat & private walk-in closet and more unique architectural wood panel tray ceilings. This double split plan offers a separate hallway that's host to a private guest bedroom (or home office) with a full guest bathroom. The split plan also features two additional nice-sized guest bedrooms with the popular Jack/Jill ensuite full bathroom and large closets with a large laundry room down the hall next to the connected oversized double garage with built-in workspace and storage. Upstairs you'll discover an enormous storage closet with soaring ceilings that can be room for everything including your entire Christmas decor. Next, you'll find another guest bedroom with another full ensuite bathroom that is currently used as a home Theatre with darkening curtains and theatre seating that conveys with the home. There's even a projector and projector screen set up for your enjoyment- just bring the popcorn! Step out the french door of the living room to marvel at your own backyard oasis galore! This large backyard space has an oversized covered patio with a wooden pergola, a large privacy fenced backyard, and a sparkling inviting in-ground gunite saltwater swimming pool with a built-in relaxing spa. The yard is large on either side of the pool and has a firepit and storage buildings so your possibilities are endless. The seller recently replaced the pool pump & motor and had the home's interior freshly painted with a neutral color for the new owners. Come take a peek at all of this fabulousness before it's gone!
Location
State AL
County Mobile - Al
Direction West on Airport Blvd, south on Snow Rd to Holley Branch Estates. Right on Winterberry St, right on Redberry Ct.
Rooms
Basement None
Primary Bedroom Level Main
Dining Room Separate Dining Room
Kitchen Eat-in Kitchen, Pantry
Interior
Interior Features Coffered Ceiling(s), Double Vanity, Entrance Foyer, High Ceilings 9 ft Main, Tray Ceiling(s), Walk-In Closet(s)
Heating Central, Electric
Cooling Ceiling Fan(s), Central Air
Flooring Ceramic Tile, Hardwood
Fireplaces Type Electric
Appliance Dishwasher, Electric Oven, Microwave, Refrigerator
Laundry Main Level
Exterior
Exterior Feature None
Garage Spaces 2.0
Fence Back Yard
Pool In Ground, Private
Community Features None
Utilities Available Natural Gas Available, Underground Utilities
Waterfront Description None
View Y/N true
View City
Roof Type Shingle
Garage true
Building
Lot Description Back Yard, Landscaped, Private
Foundation Slab
Sewer Public Sewer
Water Public
Architectural Style Traditional
Level or Stories One and One Half
Schools
Elementary Schools Hutchens/Dawes
Middle Schools Bernice J Causey
High Schools Baker
Others
Acceptable Financing Cash, Conventional, FHA, VA Loan
Listing Terms Cash, Conventional, FHA, VA Loan
Special Listing Condition Standard
Read Less Info
Want to know what your home might be worth? Contact us for a FREE valuation!

Our team is ready to help you sell your home for the highest possible price ASAP

"My job is to find and attract mastery-based agents to the office, protect the culture, and make sure everyone is happy! "
GET MORE INFORMATION






