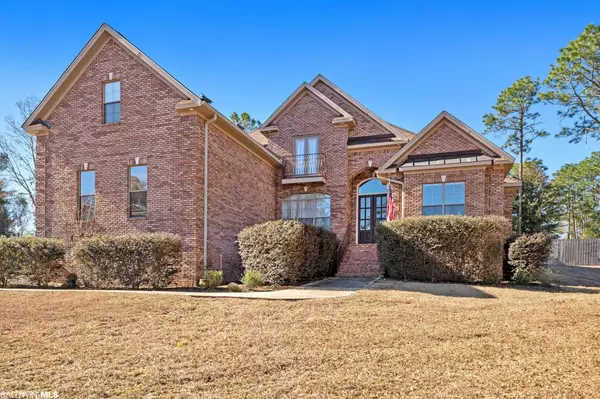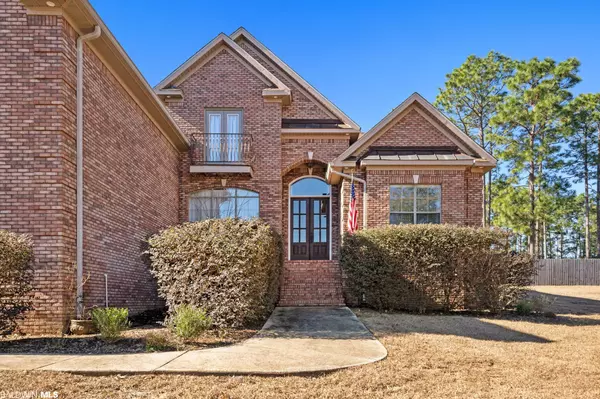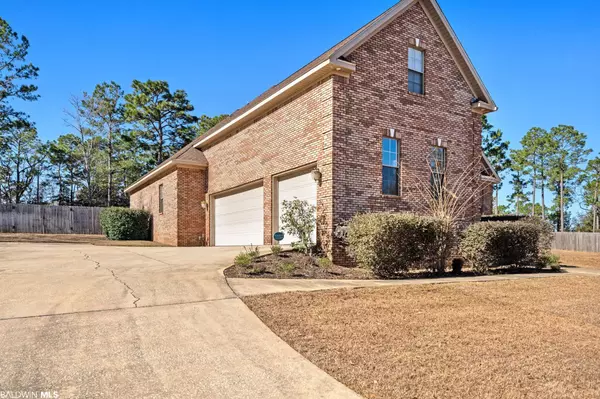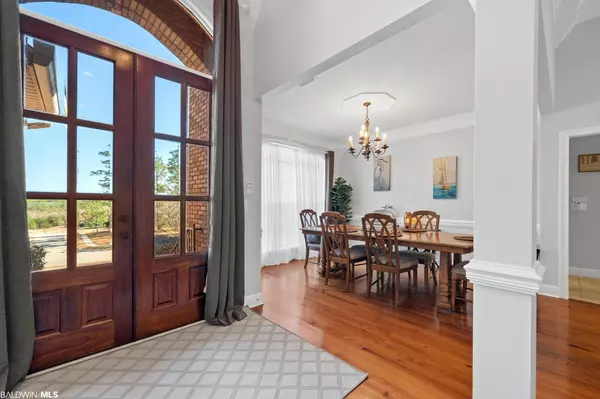$560,000
$568,900
1.6%For more information regarding the value of a property, please contact us for a free consultation.
4 Beds
4 Baths
3,456 SqFt
SOLD DATE : 03/28/2023
Key Details
Sold Price $560,000
Property Type Single Family Home
Sub Type Traditional
Listing Status Sold
Purchase Type For Sale
Square Footage 3,456 sqft
Price per Sqft $162
Subdivision Blakeley Forest
MLS Listing ID 340267
Sold Date 03/28/23
Style Traditional
Bedrooms 4
Full Baths 3
Half Baths 1
Construction Status Resale
HOA Fees $18/ann
Year Built 2006
Annual Tax Amount $1,230
Lot Size 0.830 Acres
Lot Dimensions 151 x 239 x 151 x 238
Property Description
Welcome home! This elegant custom home features 4 bedrooms/1 Study/1 Bonus room and 3.5 bathrooms on a just under 1 acre lot. That's a lot of grass so we're definitely loving the full irrigation system both front and back! The large open floorplan with 12' ceilings is designed for easy entertaining of the proverbial cast of 1000's! And what's not to love about the stunning heart pine floors, spectacular custom moldings and of course gas fireplace! The large bedrooms have walk-in closets with double vanities featured in the primary bathroom. Granite counters and center island in the kitchen - of course! Cook with gas for ultimate efficiency! Fabulous 30' x 14' bonus room upstairs with separate 4th bedroom, walk in closet and full bathroom...the perfect guest quarters! Access to a large floored attic through the 4th bedroom walk-in closet. Tons of additional walk in storage, approx 25'x 10' is tucked away on both sides of the bonus room. And yes, believe it or not, there's more....be sure to check out the phenomenal storage options in the 3 car garage! Working from home? No problem with high fiber optic internet available. PRICE REFLECTS THOUSANDS $$$$$ BELOW APPRAISED VALUE!! Sellers are relocating ASAP and happy to leave washer, dryer, 2 refrigerators, ride on mower and all window treatments...WOW! We invite you to schedule a showing to check out this beauty and we are persuaded you will be more than pleased that you did! *Square footage to be verified by Buyer or Buyer's agent*
Location
State AL
County Baldwin
Area Spanish Fort
Interior
Interior Features Office/Study, Recreation Room, Ceiling Fan(s), High Ceilings, Internet, Split Bedroom Plan, Storage, Vaulted Ceiling(s)
Heating Electric, Heat Pump
Cooling Heat Pump
Flooring Carpet, Tile, Wood
Fireplaces Number 1
Fireplace Yes
Appliance Dishwasher, Disposal, Microwave, Gas Range, Refrigerator
Exterior
Exterior Feature Irrigation Sprinkler, Termite Contract
Garage Attached, Automatic Garage Door
Fence Fenced
Community Features Landscaping
Utilities Available Natural Gas Connected, Daphne Utilities, Fairhope Utilities, Cable Connected
Waterfront No
Waterfront Description No Waterfront
View Y/N Yes
View Eastern View
Roof Type Composition,Dimensional
Garage No
Building
Lot Description Less than 1 acre
Story 1
Foundation Slab
Architectural Style Traditional
New Construction No
Construction Status Resale
Schools
Elementary Schools Spanish Fort Elementary
High Schools Spanish Fort High
Others
Pets Allowed Allowed
HOA Fee Include Association Management
Ownership Whole/Full
Read Less Info
Want to know what your home might be worth? Contact us for a FREE valuation!

Our team is ready to help you sell your home for the highest possible price ASAP
Bought with Berkshire Hathaway HomeService

"My job is to find and attract mastery-based agents to the office, protect the culture, and make sure everyone is happy! "
GET MORE INFORMATION






