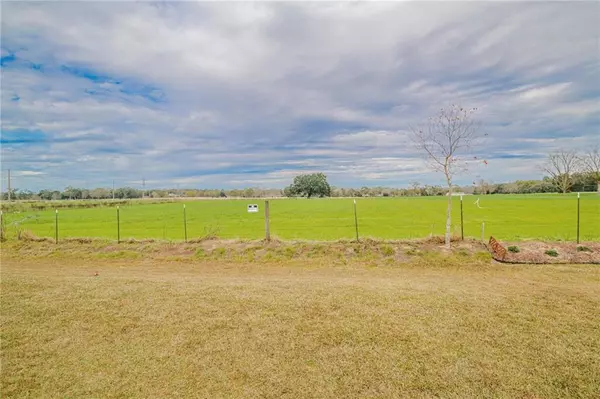Bought with Sam Calderone • RE/MAX Partners
$272,900
$272,900
For more information regarding the value of a property, please contact us for a free consultation.
4 Beds
2 Baths
1,791 SqFt
SOLD DATE : 03/29/2023
Key Details
Sold Price $272,900
Property Type Single Family Home
Sub Type Single Family Residence
Listing Status Sold
Purchase Type For Sale
Square Footage 1,791 sqft
Price per Sqft $152
Subdivision Cambridge Place
MLS Listing ID 7155397
Sold Date 03/29/23
Bedrooms 4
Full Baths 2
HOA Fees $33/ann
HOA Y/N true
Year Built 2022
Property Description
Welcome to 10692 Paget DR N a GOLD Fortified home. This home was constructed in 2021 and features 4 bedrooms/ 2 baths with open floor plan and split bedroom plan. Designed with an attached two car garage as well as front and rear porches. This home overlooks a gorgeous pasture that allows for beautiful sunsets as you enjoy your quaint evenings on the covered back porch. Due to the relocation of the seller, the refrigerator and washer and dryer will remain with the home with an acceptable offer. 2 inch faux wood blinds have been installed as well as a security system. You will find this home designed with white cabinetry, designer paint scheme, granite counter-tops and durable laminate flooring in your main living areas. Paget Dr is in fact a SMART HOME with features that allow you to control items thru you phone or tablet. This home is move in ready for you and your family.
Location
State AL
County Mobile - Al
Direction From Airport Blvd and Eliza Jordan Rd, South on Eliza Jordan, Left into Cambridge Place, take the first right on Paget, home will be on your right after you go around the curve.
Rooms
Basement None
Primary Bedroom Level Main
Dining Room Open Floorplan
Kitchen Breakfast Bar, Breakfast Room, Cabinets White, Kitchen Island, Solid Surface Counters, View to Family Room
Interior
Interior Features Double Vanity, Entrance Foyer, High Ceilings 9 ft Main, Smart Home, Walk-In Closet(s)
Heating Central
Cooling Ceiling Fan(s), Central Air
Flooring Carpet, Laminate
Fireplaces Type None
Appliance Dishwasher, Electric Range, Electric Water Heater, ENERGY STAR Qualified Appliances, Microwave, Refrigerator, Washer
Laundry Laundry Room
Exterior
Exterior Feature Other
Garage Spaces 2.0
Fence Back Yard
Pool None
Community Features None
Utilities Available Cable Available, Electricity Available, Sewer Available
Waterfront Description None
View Y/N true
View Rural
Roof Type Shingle
Garage true
Building
Lot Description Back Yard, Front Yard, Landscaped, Level
Foundation Slab
Sewer Public Sewer
Water Public
Architectural Style Traditional
Level or Stories One
Schools
Elementary Schools Taylor White
Middle Schools Bernice J Causey
High Schools Baker
Others
Acceptable Financing Cash, Conventional, FHA, USDA Loan, VA Loan
Listing Terms Cash, Conventional, FHA, USDA Loan, VA Loan
Special Listing Condition Standard
Read Less Info
Want to know what your home might be worth? Contact us for a FREE valuation!

Our team is ready to help you sell your home for the highest possible price ASAP

"My job is to find and attract mastery-based agents to the office, protect the culture, and make sure everyone is happy! "
GET MORE INFORMATION






