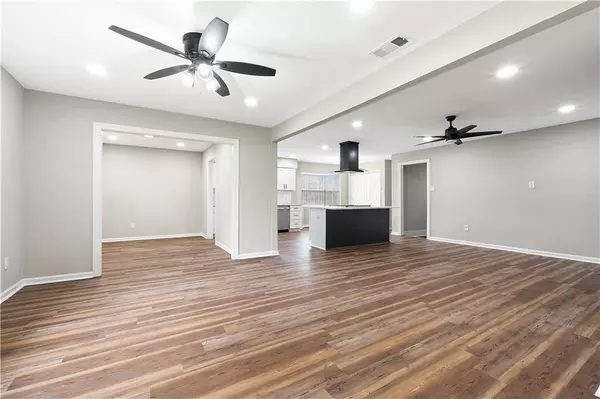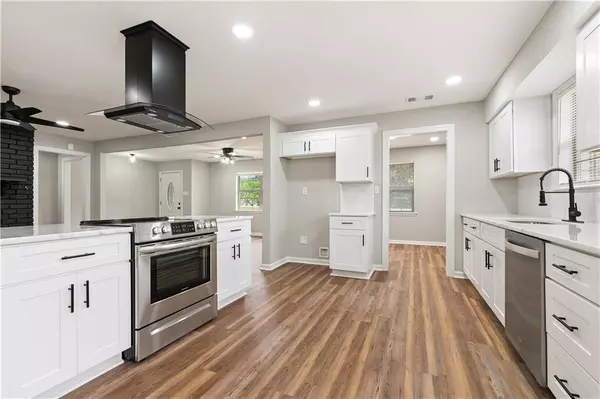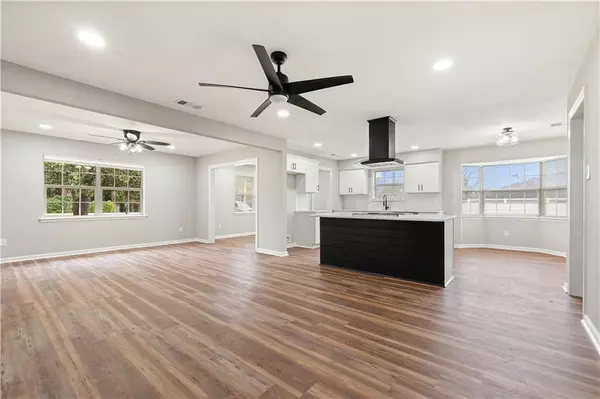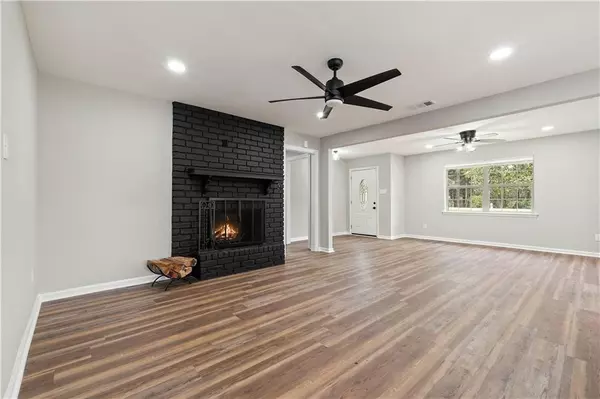Bought with Brittany Benton • RE/MAX Realty Professionals
$282,000
$279,900
0.8%For more information regarding the value of a property, please contact us for a free consultation.
4 Beds
2 Baths
2,500 SqFt
SOLD DATE : 03/31/2023
Key Details
Sold Price $282,000
Property Type Single Family Home
Sub Type Single Family Residence
Listing Status Sold
Purchase Type For Sale
Square Footage 2,500 sqft
Price per Sqft $112
Subdivision Ashley Estates
MLS Listing ID 7183782
Sold Date 03/31/23
Bedrooms 4
Full Baths 2
Year Built 1975
Annual Tax Amount $730
Tax Year 730
Lot Size 1.000 Acres
Property Description
This magnificent home has it all. Outside you find large 1 acre lot with an amazing brick home. Outside features new paint and exterior soffit lighting. Inside you find an open plan with new everything. New LVT flooring, new paint, new fixtures, new kitchen with granite and tiled backsplash, new appliances, granite island with bar overhang, and large pantry. The master bath is to die for. Granite double vanity, LVT, updated tiled surround and tub and shower combo with extra show heads. Both baths had Bluetooth fans and lighting and new fixtures. The bedrooms are large with great closet space. Off the kitchen you will find an office and also a huge bonus room that could be a playroom, media room, or a 4th bedroom. Out back you will find a huge screened in patio and a monster 2 story loft powered workshop and garage, large flat backyard with firepit and room for all your hobbies and play toys such as RV and Boats as well. Call your favorite realtor to see this amazing home before its gone.
Location
State AL
County Mobile - Al
Direction SCHILLINGER RD TO ASHLEY ESTATES, TURN RIGHT ON HOFFMAN. HOUSE ON THE RIGHT,
Rooms
Basement None
Primary Bedroom Level Main
Dining Room Open Floorplan, Separate Dining Room
Kitchen Breakfast Bar, Breakfast Room, Cabinets White, Eat-in Kitchen, Kitchen Island, Pantry Walk-In, Solid Surface Counters, View to Family Room, Other
Interior
Interior Features Double Vanity, Entrance Foyer, His and Hers Closets, Permanent Attic Stairs, Walk-In Closet(s)
Heating Central, Electric
Cooling Central Air
Flooring Laminate
Fireplaces Type Family Room
Appliance Dishwasher
Laundry In Hall, Laundry Room, Main Level, Mud Room
Exterior
Exterior Feature Lighting, Private Yard, Storage
Garage Spaces 2.0
Fence Back Yard
Pool None
Community Features None
Utilities Available Electricity Available, Natural Gas Available, Water Available
Waterfront Description None
View Y/N true
View Rural, Trees/Woods
Roof Type Composition
Total Parking Spaces 6
Garage true
Building
Lot Description Back Yard, Level, Private
Foundation Slab
Sewer Septic Tank
Water Private
Architectural Style Cottage, Ranch
Level or Stories One
Schools
Elementary Schools Meadowlake
Middle Schools Burns
High Schools Theodore
Others
Acceptable Financing Cash, Conventional, FHA, VA Loan
Listing Terms Cash, Conventional, FHA, VA Loan
Special Listing Condition Standard
Read Less Info
Want to know what your home might be worth? Contact us for a FREE valuation!

Our team is ready to help you sell your home for the highest possible price ASAP

"My job is to find and attract mastery-based agents to the office, protect the culture, and make sure everyone is happy! "
GET MORE INFORMATION






