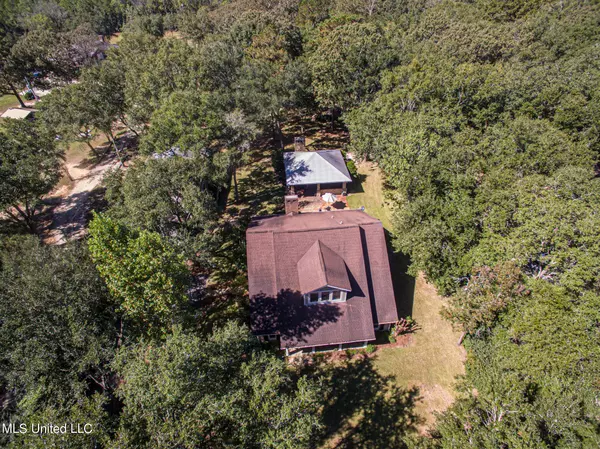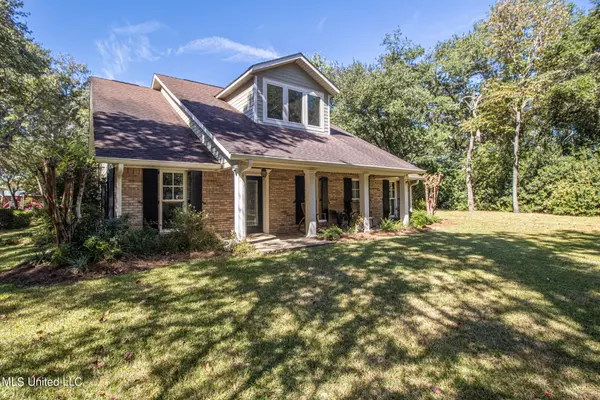$549,000
$549,000
For more information regarding the value of a property, please contact us for a free consultation.
3 Beds
5 Baths
3,680 SqFt
SOLD DATE : 03/30/2023
Key Details
Sold Price $549,000
Property Type Single Family Home
Sub Type Single Family Residence
Listing Status Sold
Purchase Type For Sale
Square Footage 3,680 sqft
Price per Sqft $149
Subdivision Highland Acres
MLS Listing ID 4032114
Sold Date 03/30/23
Bedrooms 3
Full Baths 4
Half Baths 1
Originating Board MLS United
Year Built 1998
Annual Tax Amount $860
Lot Size 1.500 Acres
Acres 1.5
Lot Dimensions 113x25x25x418x151x444
Property Description
The perfect home sweet home and the perfect home for a staycation all in one home. This three bedroom five bathroom is tucked away in a country setting with all the privacy your heart desires, yet it is close to everything, a straight drive to the Beach! This home is an entertainer's dream, it is absolutely stunning. A gated 1.5 acre lot, surrounded by some enormous oak trees. This house is built with exquisite quality and taste! All Solid wood doors, transom windows, 2 Master Suites w/ Claw foot tubs. Open kitchen, Granite Countertops, Wolf Gas Stove, High End Appliances, Brick Fireplace, Brick interior wall, High Ceilings, Separate Dining & Living Room (vaulted ceiling). Whole house generator, private underground propane tanks, tankless hot water heaters. FABULOUS Outdoor Kitchen 1,000 sq ft. No expense spared! Brick Pizza Oven, 7 Viking appliances, Ice Machine, Refrig. eg Tap, speakers, wire for Lg Screen TV, Fireplace w/Hearth. Raised Garden w/ irrigation. 30x40 Workshop and Gazebo in the front yard. Buyer and buyer's agent to verify all.
Location
State MS
County Harrison
Direction From I-10 W take exit 24 for Menge Ave, Turn right onto Firetower Rd, Turn right onto Vidalia Rd, Turn left onto Sundance Rd, Home will be on the Right.
Rooms
Other Rooms Greenhouse, Outdoor Kitchen, Shed(s), Storage, Workshop
Interior
Interior Features Bar, Breakfast Bar, Ceiling Fan(s), Eat-in Kitchen, Entrance Foyer, Granite Counters, High Ceilings, Kitchen Island, Open Floorplan, Primary Downstairs, Recessed Lighting
Heating Electric
Cooling Ceiling Fan(s), Central Air, Electric
Flooring Ceramic Tile, Wood
Fireplaces Type Living Room, Masonry, Wood Burning, See Remarks
Fireplace Yes
Window Features Double Pane Windows,Vinyl
Appliance Dishwasher, Double Oven, Exhaust Fan, Microwave, Propane Cooktop, Range Hood, Stainless Steel Appliance(s)
Laundry Inside, Laundry Room
Exterior
Exterior Feature Outdoor Kitchen, Private Entrance, Private Yard, Rain Gutters
Garage Driveway, Electric Gate, Lighted, Private, RV Garage, Paved
Utilities Available Electricity Connected, Propane Connected, Sewer Connected, Water Connected, Propane
Roof Type Architectural Shingles,Asphalt
Porch Front Porch, Porch, Stone/Tile
Garage No
Private Pool No
Building
Lot Description Fenced, Landscaped, Many Trees, Rectangular Lot
Foundation Slab
Sewer Septic Tank
Water Well
Level or Stories Two
Structure Type Outdoor Kitchen,Private Entrance,Private Yard,Rain Gutters
New Construction No
Others
Tax ID 0107j-02-013.001
Acceptable Financing Cash, Conventional, FHA, USDA Loan, VA Loan
Listing Terms Cash, Conventional, FHA, USDA Loan, VA Loan
Read Less Info
Want to know what your home might be worth? Contact us for a FREE valuation!

Our team is ready to help you sell your home for the highest possible price ASAP

Information is deemed to be reliable but not guaranteed. Copyright © 2024 MLS United, LLC.

"My job is to find and attract mastery-based agents to the office, protect the culture, and make sure everyone is happy! "
GET MORE INFORMATION






