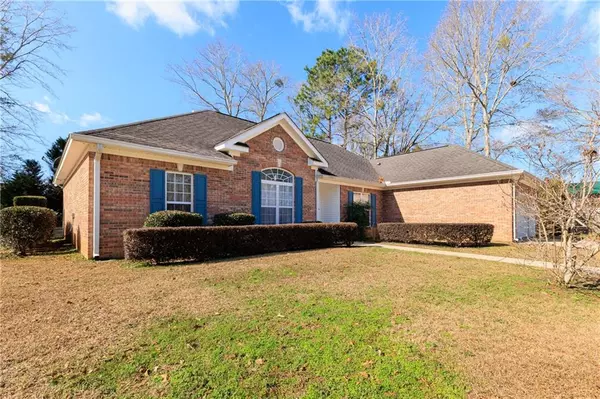Bought with Justin Farmer • Keller Williams Mobile
$269,900
$269,900
For more information regarding the value of a property, please contact us for a free consultation.
3 Beds
2 Baths
2,307 SqFt
SOLD DATE : 04/05/2023
Key Details
Sold Price $269,900
Property Type Single Family Home
Sub Type Single Family Residence
Listing Status Sold
Purchase Type For Sale
Square Footage 2,307 sqft
Price per Sqft $116
Subdivision Marlin Woods
MLS Listing ID 7163574
Sold Date 04/05/23
Bedrooms 3
Full Baths 2
Year Built 2004
Annual Tax Amount $540
Tax Year 540
Lot Size 0.480 Acres
Property Description
AWESOME ONE OWNER HOME SITUATED ON A LARGE LOT. BEAUTIFUL ENTRY INTO THE FAMILY ROOM - HARDWOOD FLOORS, FIREPLACE AND A TRAY CEILING. FORMAL DINING ROOM PLUS AN OFFICE/BONUS/SITTING ROOM OFF THE FAMILY ROOM. KITCHEN OFFER STAINLESS APPLIANCES - GAS RANGE, CENTER ISLAND, LARGE PANTRY PLUS THE BREAKFAST AREA. SPLIT BEDROOM PLAN. THERE IS A HUGE MASTER BEDROOM WITH A TRAY CEILING THAT IS ATTACHED TO A LARGE MASTER BATH. SPACIOUS WALK-IN CLOSET, DOUBLE VANITY, JETTED TUB PLUS AN OVERSIZED SEPARATE SHOWER WITH A BENCH.
DOUBLE FRENCH DOORS OPEN FROM THE FAMILY ROOM TO A BEAUTIFUL SUNROOM. PATIO OFF THE SUNROOM IS PERFECT FOR YOUR MORNING COFFEE OR AN ENJOYABLE AFTERNOON OUTSIDE. LAUNDRY ROOM WITH CABINETS LEDS TO THE GARAGE AND PERFECT FOR A MUDROOM. OUTBUILDING TO REMAIN.
Location
State AL
County Mobile - Al
Direction NORTH ON SCHILLINGER TO LEFT ON LOTT ROAD TO RIGHT ON SPICE POND ROAD TO LEFT ON BROADUS LOOP ROAD TO LEFT ON MARLIN DRIVE. HOUSE IS ON THE RIGHT.
Rooms
Basement None
Primary Bedroom Level Main
Dining Room Separate Dining Room
Kitchen Breakfast Room, Kitchen Island, Pantry
Interior
Interior Features Entrance Foyer, High Ceilings 9 ft Lower, Tray Ceiling(s), Walk-In Closet(s)
Heating Central
Cooling Ceiling Fan(s), Central Air
Flooring Carpet, Ceramic Tile, Hardwood
Fireplaces Type Family Room, Gas Log
Appliance Dishwasher, Gas Oven, Gas Range, Microwave
Laundry Laundry Room
Exterior
Exterior Feature None
Garage Spaces 2.0
Fence Privacy
Pool None
Community Features None
Utilities Available Cable Available, Electricity Available, Phone Available, Water Available
Waterfront false
Waterfront Description None
View Y/N true
View Other
Roof Type Shingle
Garage true
Building
Lot Description Back Yard, Front Yard, Level
Foundation Brick/Mortar, Slab
Sewer Septic Tank
Water Public
Architectural Style Traditional
Level or Stories One
Schools
Elementary Schools Indian Springs
Middle Schools Semmes
High Schools Mary G Montgomery
Others
Acceptable Financing Cash, Conventional, FHA, VA Loan
Listing Terms Cash, Conventional, FHA, VA Loan
Special Listing Condition Standard
Read Less Info
Want to know what your home might be worth? Contact us for a FREE valuation!

Our team is ready to help you sell your home for the highest possible price ASAP

"My job is to find and attract mastery-based agents to the office, protect the culture, and make sure everyone is happy! "
GET MORE INFORMATION






