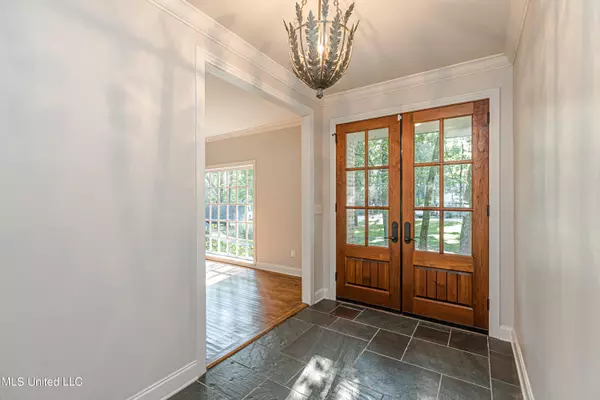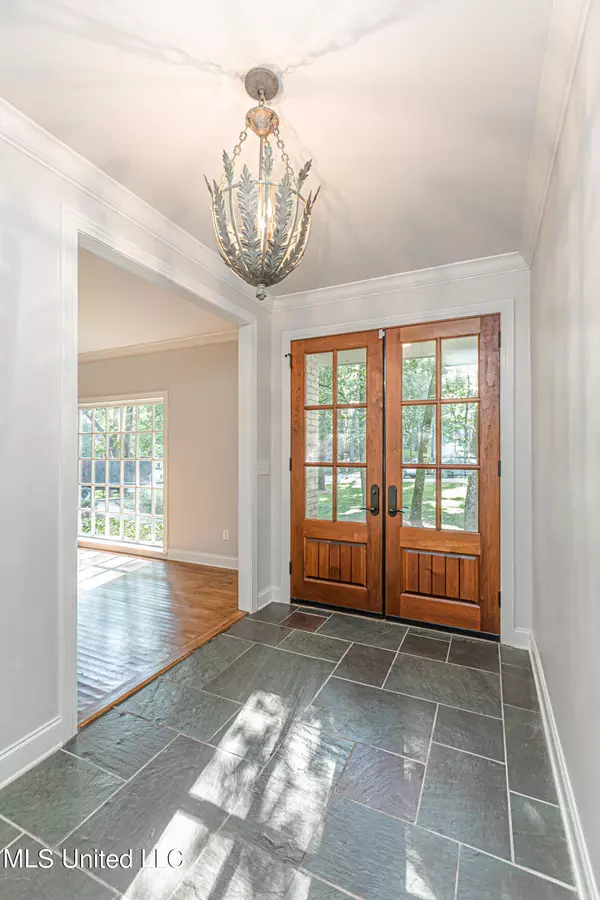$535,000
$535,000
For more information regarding the value of a property, please contact us for a free consultation.
4 Beds
4 Baths
3,479 SqFt
SOLD DATE : 04/11/2023
Key Details
Sold Price $535,000
Property Type Single Family Home
Sub Type Single Family Residence
Listing Status Sold
Purchase Type For Sale
Square Footage 3,479 sqft
Price per Sqft $153
Subdivision Eastover
MLS Listing ID 4029035
Sold Date 04/11/23
Style Traditional
Bedrooms 4
Full Baths 3
Half Baths 1
Originating Board MLS United
Year Built 1964
Annual Tax Amount $5,856
Lot Size 0.750 Acres
Acres 0.75
Property Description
Desirable turn key home in Eastover. Located on a quiet cul-de-sac surrounded by large estate lots, this property offers quick access to schools and shops. Walking distance on a wide sidewalk to River Hills Swim and Tennis Club.
This home has four bedrooms, three and a half baths, wood floors, solid surface countertops and modern appliances. The master bathroom has two vanities, a stand alone bathtub, large glass enclosed walk-in shower and two large walk in closets. Large living room, dining room and great room all on the first floor with the master bedroom and a guest room with separate full bath. Two additional rooms with a full bath and large play room are at the opposite end of the home on the second floor.
Location
State MS
County Hinds
Community Gated, Street Lights
Direction From Ridgewood Road, turn onto Eastover Drive. Go through the gate and turn right onto Redbud Road which is immediately after the gate. The home is the last house on the right.
Rooms
Other Rooms Pergola
Interior
Interior Features Ceiling Fan(s), Double Vanity, Entrance Foyer, Granite Counters, High Speed Internet, His and Hers Closets, Soaking Tub, Storage, Walk-In Closet(s), Breakfast Bar
Heating Central
Cooling Central Air
Flooring Hardwood, Parquet, Tile
Fireplaces Type Great Room
Fireplace Yes
Window Features Wood Frames
Appliance Bar Fridge, Built-In Gas Range, Dishwasher, Disposal, Double Oven, Plumbed For Ice Maker, Range Hood, Vented Exhaust Fan, Water Heater, Wine Refrigerator
Laundry Laundry Room
Exterior
Exterior Feature Fire Pit, Private Yard, Rain Gutters
Garage Attached, Driveway, Garage Door Opener, Garage Faces Side, Inside Entrance, Storage, Concrete
Garage Spaces 3.0
Community Features Gated, Street Lights
Utilities Available Cable Available, Electricity Connected, Natural Gas Connected, Phone Available, Sewer Connected, Water Connected
Roof Type Asphalt
Porch Patio
Garage Yes
Private Pool No
Building
Lot Description City Lot, Cul-De-Sac, Front Yard, Landscaped, Many Trees
Foundation Conventional
Sewer Public Sewer
Water Public
Architectural Style Traditional
Level or Stories Two
Structure Type Fire Pit,Private Yard,Rain Gutters
New Construction No
Schools
Elementary Schools Casey
Middle Schools Chastain
High Schools Murrah
Others
Tax ID 0585-0118-000
Acceptable Financing Conventional
Listing Terms Conventional
Read Less Info
Want to know what your home might be worth? Contact us for a FREE valuation!

Our team is ready to help you sell your home for the highest possible price ASAP

Information is deemed to be reliable but not guaranteed. Copyright © 2024 MLS United, LLC.

"My job is to find and attract mastery-based agents to the office, protect the culture, and make sure everyone is happy! "
GET MORE INFORMATION






