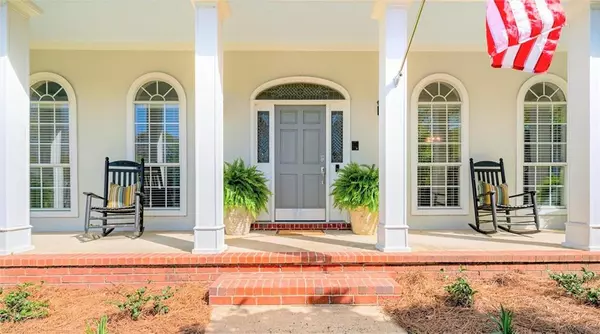Bought with Jane Spicciani • Elite Real Estate Solutions, L
$395,000
$375,000
5.3%For more information regarding the value of a property, please contact us for a free consultation.
4 Beds
3 Baths
2,536 SqFt
SOLD DATE : 05/04/2023
Key Details
Sold Price $395,000
Property Type Single Family Home
Sub Type Single Family Residence
Listing Status Sold
Purchase Type For Sale
Square Footage 2,536 sqft
Price per Sqft $155
Subdivision Savannah Trace
MLS Listing ID 7191665
Sold Date 05/04/23
Bedrooms 4
Full Baths 3
HOA Fees $14/ann
HOA Y/N true
Year Built 1993
Annual Tax Amount $4,028
Tax Year 4028
Lot Size 0.400 Acres
Property Description
In the desirable, centrally located, neighborhood of Savannah Trace, sitting on a cul-de-sac- you’ll find this beautiful 4 bedroom, 3 bath home with a POOL.
Walking through the leaded glass front door, you’ll find the foyer, separate dining space, living room with treyed ceilings, built in bookcases, and wood burning fireplace. The updated kitchen has granite countertops, large center island with gas cooktop and a desk area. There is a keeping/breakfast room off the kitchen. The split floor plan features a bedroom, a full bathroom and laundry, on one side of the house and the 2 other bedrooms, another full bath and master bedroom with ensuite, on the other side. The master is over-sized with views of the private backyard and features 2 master closets. The bathroom has separate vanities. a stand-up shower and soaking tub. There is new lvp flooring in all areas, except the secondary bedrooms. Outside you’ll find a gunite pool with tanning ledge, umbrella holder and spill over water feature and a gas fire pit seating area. The 2 car garage has a storage room inside. Termite bond with Wayne’s is good until March 2024.
(ANY/ALL UPDATES ARE PER SELLER).
LISTING BROKER MAKES NO REPRESENTATION TO SQUARE FOOTAGE ACCURACY. BUYER TO VERIFY
Location
State AL
County Mobile - Al
Direction South on Hillcrest, east on Grelot, turn left into Savannah Trace, Right on Sutherlin Drive, Right on Shiloh Ct.
Rooms
Basement None
Primary Bedroom Level Main
Dining Room Separate Dining Room
Kitchen Breakfast Bar, Breakfast Room, Cabinets White, Kitchen Island, Pantry, Stone Counters
Interior
Interior Features Bookcases, His and Hers Closets, Tray Ceiling(s), Walk-In Closet(s)
Heating Central
Cooling Ceiling Fan(s), Central Air
Flooring Carpet, Vinyl
Fireplaces Type Living Room, Wood Burning Stove
Appliance Dishwasher, Disposal, Electric Oven, Gas Cooktop, Microwave
Laundry Main Level
Exterior
Exterior Feature Private Yard
Garage Spaces 2.0
Fence Back Yard
Pool Gunite, In Ground, Private
Community Features None
Utilities Available Cable Available, Electricity Available, Natural Gas Available, Sewer Available, Water Available
Waterfront false
Waterfront Description None
View Y/N true
View Other
Roof Type Composition
Garage true
Building
Lot Description Back Yard, Cul-De-Sac, Landscaped
Foundation Slab
Sewer Public Sewer
Water Public
Architectural Style Traditional
Level or Stories One
Schools
Elementary Schools Er Dickson
Middle Schools Burns
High Schools Wp Davidson
Others
Acceptable Financing Cash, Conventional, FHA, VA Loan
Listing Terms Cash, Conventional, FHA, VA Loan
Special Listing Condition Standard
Read Less Info
Want to know what your home might be worth? Contact us for a FREE valuation!

Our team is ready to help you sell your home for the highest possible price ASAP

"My job is to find and attract mastery-based agents to the office, protect the culture, and make sure everyone is happy! "
GET MORE INFORMATION






