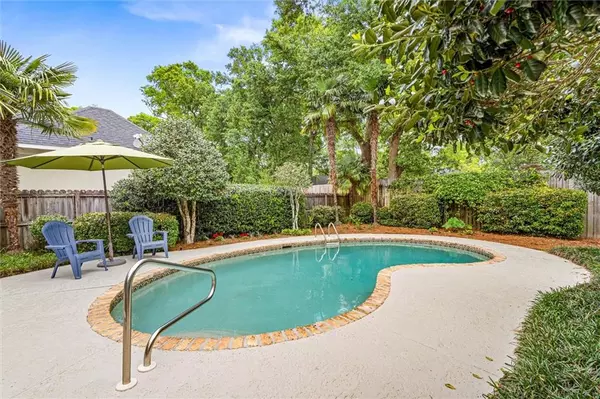Bought with Cynthia Byrd • Ty Irby Realty & Development
$440,000
$425,000
3.5%For more information regarding the value of a property, please contact us for a free consultation.
5 Beds
3.5 Baths
3,139 SqFt
SOLD DATE : 05/05/2023
Key Details
Sold Price $440,000
Property Type Single Family Home
Sub Type Single Family Residence
Listing Status Sold
Purchase Type For Sale
Square Footage 3,139 sqft
Price per Sqft $140
Subdivision Savannah Trace
MLS Listing ID 7199374
Sold Date 05/05/23
Bedrooms 5
Full Baths 3
Half Baths 1
HOA Fees $14/ann
HOA Y/N true
Year Built 1995
Annual Tax Amount $1,915
Tax Year 1915
Lot Size 0.284 Acres
Property Description
SHOWINGS WILL BEGIN FRIDAY, APRIL 7th AT 2: pm. The best of Savannah Trace! This beautiful home with a GUNITE POOL and fountain features 5 bedrooms (5th bedroom/bonus room on 2nd level is huge with a private bath and walk-in closet) 3 ½ baths, lovely family room with gas fireplace, large kitchen and breakfast room, formal dining room, spacious master suite, oversize laundry room, expansive covered patio, fenced yard, irrigation system, security system (seller has never used), and an attached oversize two car garage. The pool area is gorgeous and very private. This home is loaded with special features and updates, including an almost new ROOF (replaced 2-3 years ago). Southern Way is a quiet cul-de- sac in one of Mobile’s most sought after subdivisions. Call now for complete details and to schedule a showing appointment. Listing Company makes no representation as to accuracy of square footage :buyer to verify.
Location
State AL
County Mobile - Al
Direction From Hillcrest east on Grelot Road. Left into Savannah Trace on Savannah Drive. Right on Sturbridge. Left on Southern Way. House is on the right.
Rooms
Basement None
Primary Bedroom Level Main
Dining Room Separate Dining Room
Kitchen Breakfast Room, Eat-in Kitchen, Pantry, Stone Counters, Tile Counters
Interior
Interior Features Double Vanity, Entrance Foyer, High Ceilings 9 ft Main, Walk-In Closet(s)
Heating Natural Gas
Cooling Ceiling Fan(s), Central Air
Flooring Carpet, Ceramic Tile, Hardwood
Fireplaces Type Family Room, Gas Log, Gas Starter
Appliance Dishwasher, Disposal, Electric Range, Gas Water Heater, Microwave, Refrigerator
Laundry Laundry Room
Exterior
Exterior Feature None
Garage Spaces 2.0
Fence Back Yard, Fenced
Pool Gunite, In Ground, Private
Community Features Homeowners Assoc, Sidewalks, Street Lights
Utilities Available Underground Utilities
Waterfront false
Waterfront Description None
View Y/N true
View Other
Roof Type Composition
Garage true
Building
Lot Description Back Yard, Cul-De-Sac, Front Yard, Landscaped, Level
Foundation Slab
Sewer Other
Water Public
Architectural Style Ranch, Traditional
Level or Stories One and One Half
Schools
Elementary Schools Mobile - Other
Middle Schools Mobile - Other
High Schools Mobile - Other
Others
Acceptable Financing Cash, Conventional, FHA, VA Loan
Listing Terms Cash, Conventional, FHA, VA Loan
Special Listing Condition Standard
Read Less Info
Want to know what your home might be worth? Contact us for a FREE valuation!

Our team is ready to help you sell your home for the highest possible price ASAP

"My job is to find and attract mastery-based agents to the office, protect the culture, and make sure everyone is happy! "
GET MORE INFORMATION






