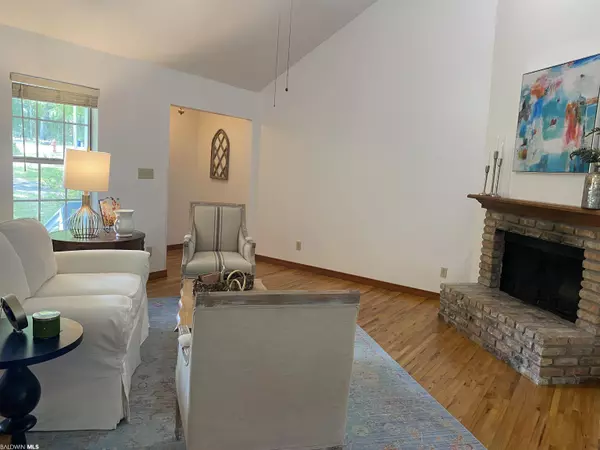$250,000
$259,900
3.8%For more information regarding the value of a property, please contact us for a free consultation.
4 Beds
2 Baths
2,041 SqFt
SOLD DATE : 05/05/2023
Key Details
Sold Price $250,000
Property Type Single Family Home
Sub Type Craftsman
Listing Status Sold
Purchase Type For Sale
Square Footage 2,041 sqft
Price per Sqft $122
Subdivision Plantation Hills
MLS Listing ID 344033
Sold Date 05/05/23
Style Craftsman
Bedrooms 4
Full Baths 2
Construction Status Resale
Year Built 1986
Annual Tax Amount $446
Lot Size 7,405 Sqft
Lot Dimensions 48 x 156
Property Description
Enjoy this well maintained one owner home on cul de sac. Enter home and enjoy a Foyer that leads into large Great Room that boasts of cathedral ceilings, wood burning fireplace with old Chicago brick surround and RECLAIMED 2" SOLID WOOD flooring. Kitchen has breakfast bar with available seating, NEW STAINLESS RANGE AND VENTHOOD, solid wood cabinetry, pantry, and beautiful oversized ceramic tile. Dining area with Tiffany light fixture and space for a buffet or china cabinet and french doors that lead to a newly built deck where you will be able to exercise your green thumb and sip coffee while enjoying the green surroundings and the birds chirping-- you might even see a deer come up from the woods behind you. Primary Bedroom w/ Ensuite Bath with double vanity and large shower. All Bedrooms have ceiling fans. "Bedroom #4" is huge, has it's own air conditioning unit -- can be used as office, exercise room, art/hobby room, theater/bonus room- whatever your heart’s desire. NEW HVAC 2022 W/ AIR PURIFIER. Extra attic insulation with energy saving attic door covering. Loads of parking, Private oversized back yard with a PICTURESQUE VIEW of trees. Mature blueberry bushes. Loads of parking, Large STORAGE BUILDING with electricity. Belforest school. Convenient to I-10 and shopping. All information provided is deemed reliable but not guaranteed. Buyer or buyer’s agent to verify all information.
Location
State AL
County Baldwin
Area Central Baldwin County
Zoning Single Family Residence
Interior
Interior Features Breakfast Bar, Bonus Room, Internet, Split Bedroom Plan
Heating Electric
Cooling Ceiling Fan(s)
Flooring Carpet, Tile, Wood
Fireplaces Number 1
Fireplaces Type Great Room, Wood Burning
Fireplace Yes
Appliance Dishwasher, Electric Range
Laundry Main Level, Inside
Exterior
Exterior Feature Storage
Garage None
Fence Fenced
Community Features None
Utilities Available Loxley Utilitites, Riviera Utilities, Cable Connected
Waterfront Description No Waterfront
View Y/N No
View None/Not Applicable
Roof Type Composition,Dimensional
Garage No
Building
Lot Description Less than 1 acre, Cul-De-Sac, Few Trees, Subdivision
Story 1
Sewer Public Sewer
Water Public
Architectural Style Craftsman
New Construction No
Construction Status Resale
Schools
Elementary Schools Daphne Elementary
Middle Schools Daphne Middle
High Schools Daphne High
Others
Pets Allowed More Than 2 Pets Allowed
Ownership Whole/Full
Read Less Info
Want to know what your home might be worth? Contact us for a FREE valuation!

Our team is ready to help you sell your home for the highest possible price ASAP
Bought with EXIT Realty Lyon & Assoc.Fhope

"My job is to find and attract mastery-based agents to the office, protect the culture, and make sure everyone is happy! "
GET MORE INFORMATION






