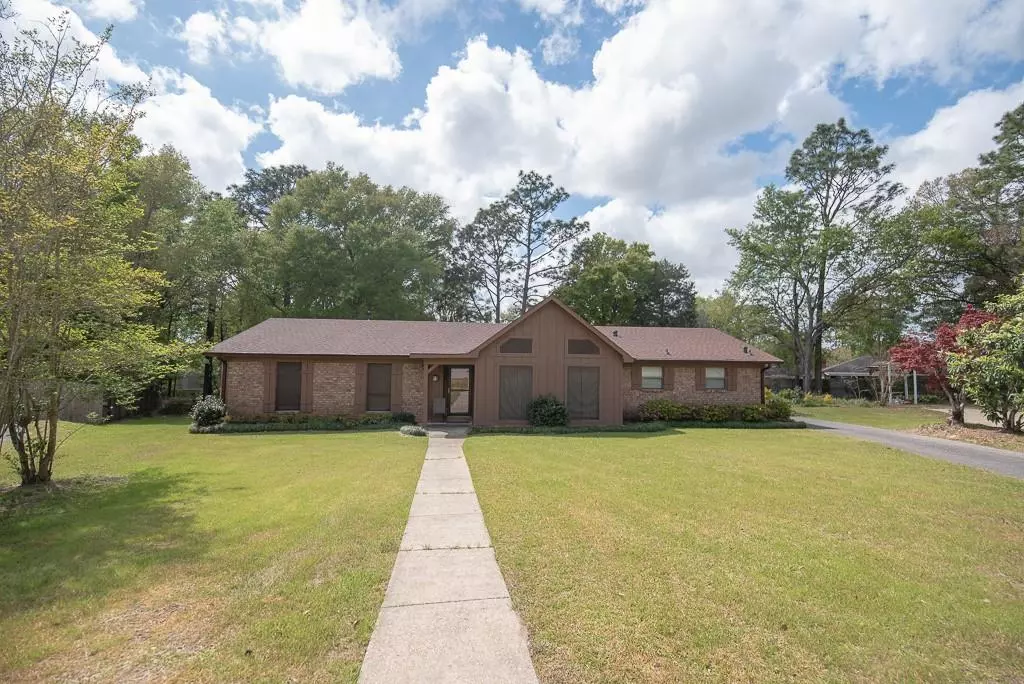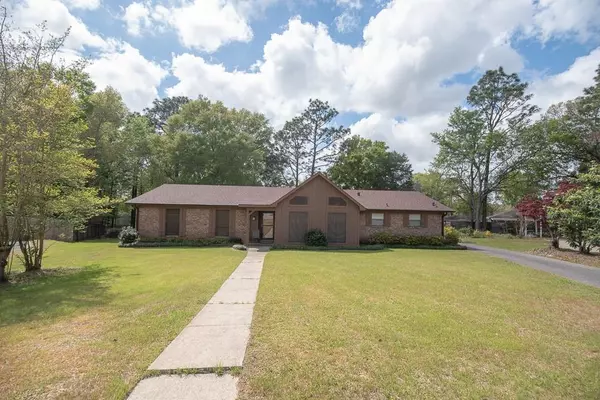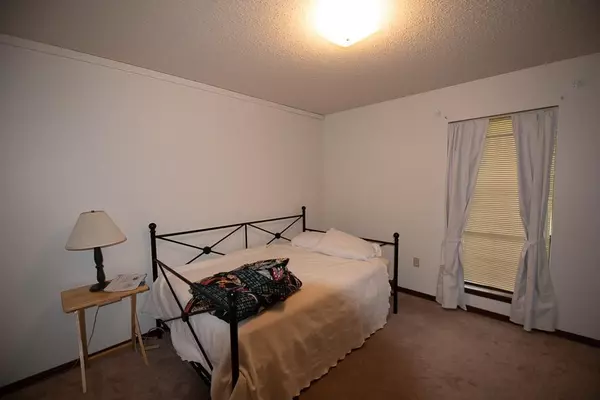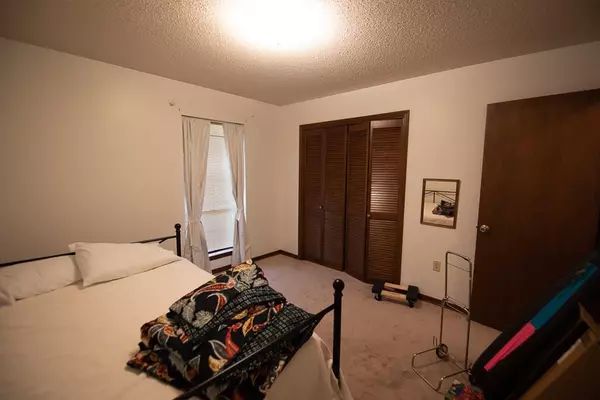Bought with Karen Kelso • IXL Real Estate North Central
$190,100
$199,000
4.5%For more information regarding the value of a property, please contact us for a free consultation.
3 Beds
2 Baths
1,714 SqFt
SOLD DATE : 05/19/2023
Key Details
Sold Price $190,100
Property Type Single Family Home
Sub Type Single Family Residence
Listing Status Sold
Purchase Type For Sale
Square Footage 1,714 sqft
Price per Sqft $110
Subdivision Carriage Hills
MLS Listing ID 7205177
Sold Date 05/19/23
Bedrooms 3
Full Baths 2
Year Built 1979
Annual Tax Amount $679
Tax Year 679
Lot Size 0.556 Acres
Property Description
Welcome to a family friendly cul de sac. This sweet house has been home to a joyous creative family for over 40 years. Three bedrooms and two baths with the living room and dining room having a lovely turtleback ceiling and stone woodburning fireplace. The lot is large and was a place for gardening and beautiful flowers. There is a brand new Kohler whole house generator!! The seller remarked about the energy friendly home with storm windows on the South side of the house, 2014 Gas Heater and AC. The two car attached carport leads out to the lovely flower/garden beds and shed. Seller has hurricane window covering stored in the shed. The house is ready for it's next chapter and eager to meet its new family. Vacant and easy to show, call you favorite Realtor today.
Location
State AL
County Mobile - Al
Direction From Hillcrest turn onto Autumn Ridge, RIGHT onto Stonemill Run, LEFT onto Gaslight Lane S, RIGHT on Gatewood Drive, LEFT on Crown Colony Ct, house is on the RIGHT.
Rooms
Basement None
Dining Room Great Room, Open Floorplan
Kitchen Laminate Counters
Interior
Interior Features Cathedral Ceiling(s), Disappearing Attic Stairs, Entrance Foyer
Heating Central
Cooling Ceiling Fan(s), Central Air
Flooring Carpet, Vinyl
Fireplaces Type Glass Doors, Living Room
Appliance Dishwasher, Electric Range, Refrigerator
Laundry Common Area
Exterior
Exterior Feature None
Fence Back Yard, Chain Link, Privacy
Pool None
Community Features None
Utilities Available Electricity Available, Natural Gas Available, Water Available
Waterfront false
Waterfront Description None
View Y/N true
View City
Roof Type Composition
Building
Lot Description Back Yard
Foundation Slab
Sewer Public Sewer
Water Public
Architectural Style Traditional
Level or Stories One
Schools
Elementary Schools Olive J Dodge
Middle Schools Burns
High Schools Wp Davidson
Others
Acceptable Financing Cash, Conventional, FHA, VA Loan
Listing Terms Cash, Conventional, FHA, VA Loan
Special Listing Condition Standard
Read Less Info
Want to know what your home might be worth? Contact us for a FREE valuation!

Our team is ready to help you sell your home for the highest possible price ASAP

"My job is to find and attract mastery-based agents to the office, protect the culture, and make sure everyone is happy! "
GET MORE INFORMATION






