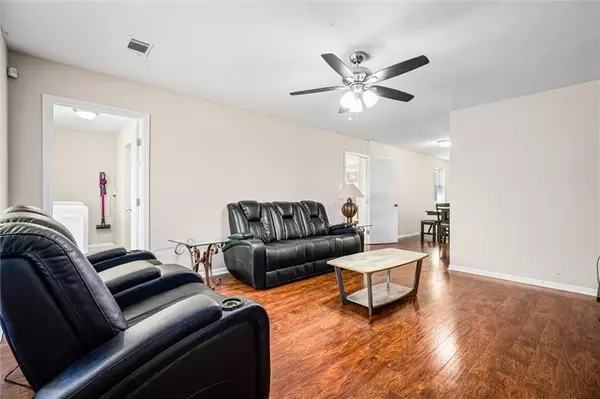Bought with Not Multiple Listing • NOT MULTILPLE LISTING
$230,000
$230,000
For more information regarding the value of a property, please contact us for a free consultation.
4 Beds
2 Baths
1,748 SqFt
SOLD DATE : 05/24/2023
Key Details
Sold Price $230,000
Property Type Single Family Home
Sub Type Single Family Residence
Listing Status Sold
Purchase Type For Sale
Square Footage 1,748 sqft
Price per Sqft $131
Subdivision Carriage Hills
MLS Listing ID 7196782
Sold Date 05/24/23
Bedrooms 4
Full Baths 2
Year Built 1966
Annual Tax Amount $851
Tax Year 851
Lot Size 0.471 Acres
Property Description
Welcome home! Beautifully updated 4 bedroom 2 bath home. Centrally located with easy access to the interstate. Laminate floors flow throughout the living areas and hall way with fresh paint throughout. The living room is open to the kitchen and dining room area. The bright kitchen has white cabinets, stainless steel appliances, updated fixtures and granite countertops. Directly off the kitchen is one bedroom that can be used by in-laws, game/craft room or mancave with fresh paint and large windows. Down the hallway on the other side are 2 guest rooms and the master bedroom. The guest rooms are both a nice size with large windows. The guest bathroom has tile flooring, white vanity, granite countertops, updated fixtures and tile surrounding the tub/shower combo. The master bedroom has its own attached bathroom with white vanity, granite countertops, updated fixtures and a stand in shower with tile surround. Home also features a large laundry room and ceiling fans throughout. Enjoy family and friends on your back patio and large yard for all of your entertaining needs! New roof 2021 and A/C 2022 per seller. Security cameras and combo locks already in place for your family. This home has it all and is just what you've been looking for! Showings to begin 4/4/23.
Location
State AL
County Mobile - Al
Direction Heading east on Cottage Hill Road make right onto Hillcrest Rd. Right on Shady Lane and home will be on your right.
Rooms
Basement None
Dining Room Open Floorplan
Kitchen Cabinets White
Interior
Interior Features Other
Heating Central
Cooling Central Air
Flooring None
Fireplaces Type None
Appliance Dishwasher, Electric Oven, Microwave, Range Hood, Refrigerator
Laundry Laundry Room
Exterior
Exterior Feature Private Front Entry, Private Rear Entry, Private Yard
Fence None
Pool None
Community Features None
Utilities Available Cable Available, Electricity Available, Natural Gas Available, Phone Available, Sewer Available, Water Available
Waterfront false
Waterfront Description None
View Y/N true
View City
Roof Type Shingle
Building
Lot Description Back Yard, Level
Foundation Slab
Sewer Public Sewer
Water Public
Architectural Style A-Frame
Level or Stories One
Schools
Elementary Schools Olive J Dodge
Middle Schools Burns
High Schools Wp Davidson
Others
Acceptable Financing Cash, Conventional, FHA, USDA Loan, VA Loan
Listing Terms Cash, Conventional, FHA, USDA Loan, VA Loan
Special Listing Condition Standard
Read Less Info
Want to know what your home might be worth? Contact us for a FREE valuation!

Our team is ready to help you sell your home for the highest possible price ASAP

"My job is to find and attract mastery-based agents to the office, protect the culture, and make sure everyone is happy! "
GET MORE INFORMATION






