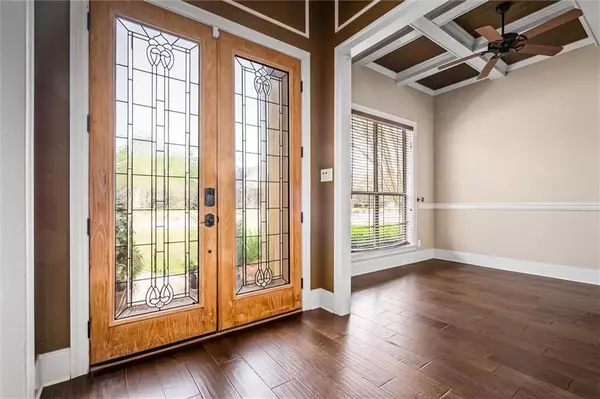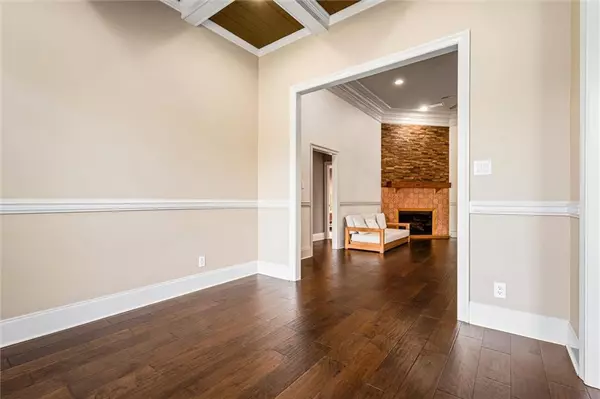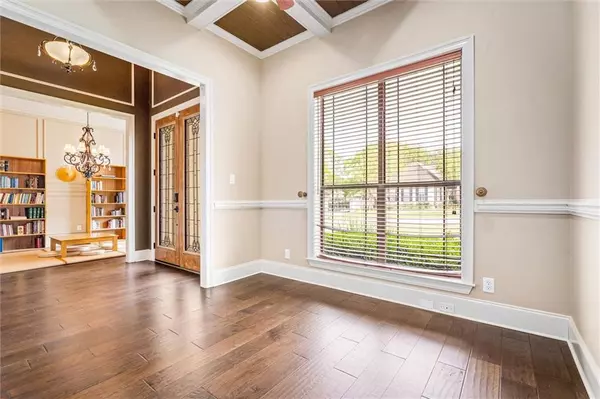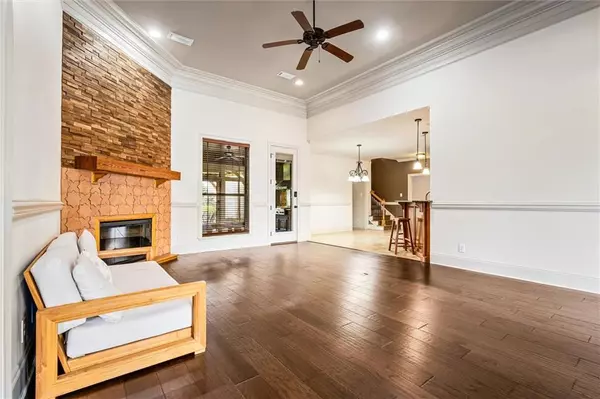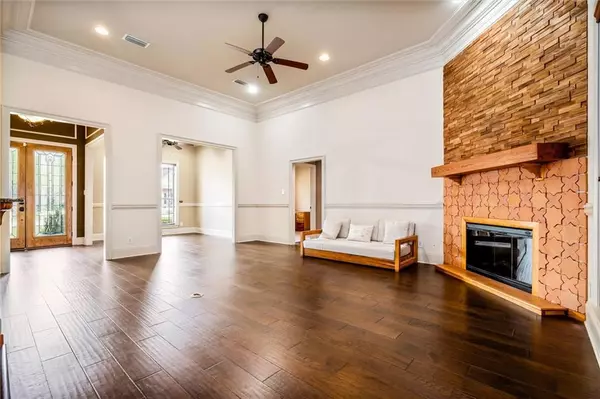Bought with Jc Smith • Keller Williams Spring Hill
$540,000
$540,000
For more information regarding the value of a property, please contact us for a free consultation.
5 Beds
4 Baths
3,495 SqFt
SOLD DATE : 05/30/2023
Key Details
Sold Price $540,000
Property Type Single Family Home
Sub Type Single Family Residence
Listing Status Sold
Purchase Type For Sale
Square Footage 3,495 sqft
Price per Sqft $154
Subdivision Holley Branch
MLS Listing ID 7192199
Sold Date 05/30/23
Bedrooms 5
Full Baths 4
HOA Y/N true
Year Built 2009
Annual Tax Amount $1,928
Tax Year 1928
Lot Size 0.324 Acres
Property Description
THIS IS YOUR HOUSE! In sought after Holley Branch subdivision, this unique home brings 5 bedrooms and 4 baths with over 3400 sq ft of living. As you enter this home, you have a wonderful open concept dining and living area with a space that could be used for an office or formal living. The kitchen is a chef's kitchen with a gas range, granite countertops and tons of counter space. Look no further for the perfect drop zone for the kids to drop their backpacks, sports equipment, shoes, etc. The laundry room is a massive size, great for folding clothes and keeping things organized. THE SUNROOM! It has its own gas cooktop and the absolute perfect place to entertain guest. As you leave the sunroom to the backyard, there is a beautiful, covered porch perfect for watching the kids or enjoying your favorite beverage. The master bathroom has a jetted tub, walk in shower, his and her closets and separate vanities, simply beautiful. Upstairs is a spacious room with its own en suite bathroom, perfect for mother-in-law or kids' playroom. The house has central vacuum system so that you are not lugging around a vacuum from room to room. New fortified roof 2022, New HVAC on one unit. The yard is fully fenced and also has a coded iron gate fence for that ultimate privacy. The yard has an underground irrigation system so that you don't have to put the sprinklers out during the summer. There is so much to be appreciated about this house, it is a MUST SEE! All measurements are approximate and not guaranteed, buyer to verify.
Location
State AL
County Mobile - Al
Direction Go west on Airport Blvd. Go South on Snow Road and left onto Winterberry St and the house is second on the left.
Rooms
Basement None
Primary Bedroom Level Main
Dining Room Separate Dining Room
Kitchen Breakfast Bar, Cabinets Stain, Eat-in Kitchen, Solid Surface Counters
Interior
Interior Features Double Vanity, Entrance Foyer, High Ceilings 9 ft Lower, His and Hers Closets, Walk-In Closet(s)
Heating Central
Cooling Central Air
Flooring Carpet, Ceramic Tile, Hardwood
Fireplaces Type Decorative, Electric, Living Room
Appliance Dishwasher, Disposal, Gas Range, Indoor Grill, Microwave, Refrigerator
Laundry Main Level, Mud Room
Exterior
Exterior Feature Private Rear Entry, Private Yard
Garage Spaces 2.0
Fence Privacy, Wrought Iron
Pool None
Community Features None
Utilities Available Electricity Available, Natural Gas Available
Waterfront Description None
View Y/N true
View Other
Roof Type Shingle
Garage true
Building
Lot Description Back Yard, Landscaped, Private
Foundation Slab
Sewer Public Sewer
Water Public
Architectural Style Mediterranean
Level or Stories One and One Half
Schools
Elementary Schools Hutchens/Dawes
Middle Schools Bernice J Causey
High Schools Baker
Others
Acceptable Financing Cash, Conventional, FHA, VA Loan
Listing Terms Cash, Conventional, FHA, VA Loan
Special Listing Condition Standard
Read Less Info
Want to know what your home might be worth? Contact us for a FREE valuation!

Our team is ready to help you sell your home for the highest possible price ASAP

"My job is to find and attract mastery-based agents to the office, protect the culture, and make sure everyone is happy! "
GET MORE INFORMATION


