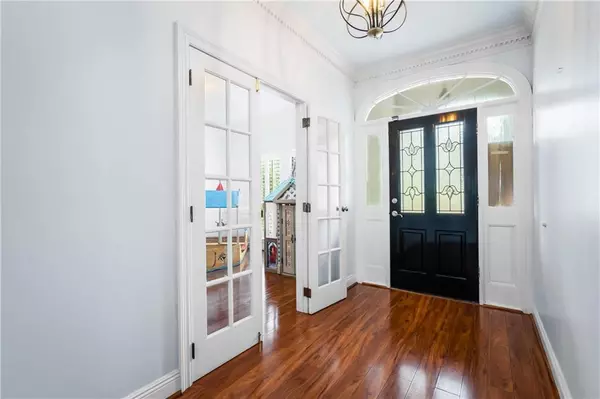Bought with Elijah Ward • Wellhouse Real Estate LLC
$425,000
$425,000
For more information regarding the value of a property, please contact us for a free consultation.
4 Beds
2.5 Baths
2,700 SqFt
SOLD DATE : 06/02/2023
Key Details
Sold Price $425,000
Property Type Single Family Home
Sub Type Single Family Residence
Listing Status Sold
Purchase Type For Sale
Square Footage 2,700 sqft
Price per Sqft $157
Subdivision Savannah Trace
MLS Listing ID 7216886
Sold Date 06/02/23
Bedrooms 4
Full Baths 2
Half Baths 1
HOA Fees $14/ann
HOA Y/N true
Year Built 1989
Annual Tax Amount $1,630
Tax Year 1630
Lot Size 0.323 Acres
Property Description
Great Home in popular Savannah Trace! This stunning two-story home features 4 bedrooms, 2.5 bathrooms, and a bonus room! The living room has large windows letting in plenty of natural light, a cozy fireplace that creates a warm and inviting atmosphere, as well as 10+ ft ceilings. This home features a spacious master bedroom with a walk-in closet and a master bathroom with a double vanity sink, soaking tub, and a separate shower. One of the highlights of this home is the outdoor area. With a covered back porch over-looking the in-ground pool and tikki bar, this backyard is the perfect spot for outdoor activities and hosting guests. There is also plenty of parking space with the attached double car garage and private driveway. You must see this house in person to see what all it has to offer!
Location
State AL
County Mobile - Al
Direction Head East on Grelot Road, turn left on Savannah Drive, and the home will be on your left.
Rooms
Basement None
Primary Bedroom Level Main
Dining Room Separate Dining Room
Kitchen Eat-in Kitchen, Kitchen Island, Pantry Walk-In, Stone Counters
Interior
Interior Features Double Vanity, Entrance Foyer, High Ceilings 10 ft Main, Walk-In Closet(s)
Heating Central, Natural Gas
Cooling Ceiling Fan(s), Central Air
Flooring Carpet, Ceramic Tile, Hardwood
Fireplaces Type Gas Starter, Living Room
Appliance Dishwasher, Disposal, Dryer, Gas Cooktop, Gas Oven, Microwave, Range Hood, Refrigerator, Self Cleaning Oven, Washer
Laundry None
Exterior
Exterior Feature None
Garage Spaces 2.0
Fence Fenced, Privacy
Pool In Ground, Salt Water, Private
Community Features Near Schools, Near Shopping, Sidewalks
Utilities Available Cable Available, Electricity Available, Natural Gas Available, Sewer Available, Water Available
Waterfront false
Waterfront Description None
View Y/N true
View Other
Roof Type Shingle
Garage true
Building
Lot Description Back Yard, Front Yard
Foundation Slab
Sewer Public Sewer
Water Public
Architectural Style Traditional
Level or Stories Two
Schools
Elementary Schools Er Dickson
Middle Schools Burns
High Schools Wp Davidson
Others
Special Listing Condition Standard
Read Less Info
Want to know what your home might be worth? Contact us for a FREE valuation!

Our team is ready to help you sell your home for the highest possible price ASAP

"My job is to find and attract mastery-based agents to the office, protect the culture, and make sure everyone is happy! "
GET MORE INFORMATION






