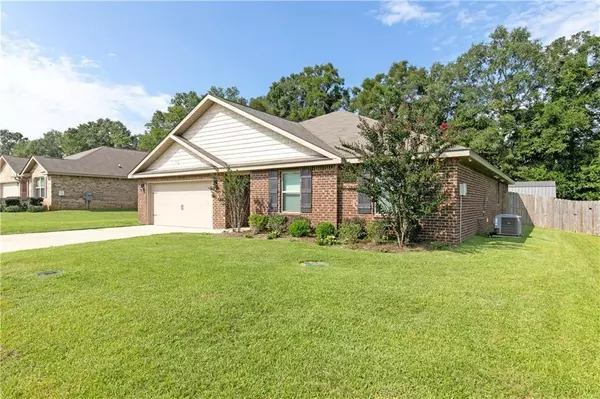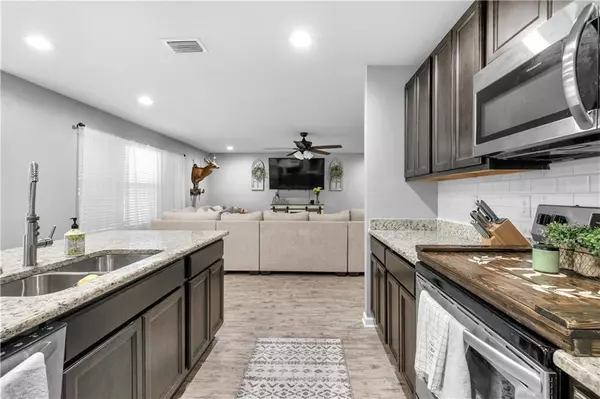Bought with Ashleigh Watson • Keller Williams Mobile
$307,500
$305,315
0.7%For more information regarding the value of a property, please contact us for a free consultation.
4 Beds
2 Baths
2,076 SqFt
SOLD DATE : 06/16/2023
Key Details
Sold Price $307,500
Property Type Single Family Home
Sub Type Single Family Residence
Listing Status Sold
Purchase Type For Sale
Square Footage 2,076 sqft
Price per Sqft $148
Subdivision Briargrove
MLS Listing ID 7214366
Sold Date 06/16/23
Bedrooms 4
Full Baths 2
HOA Fees $25/ann
HOA Y/N true
Year Built 2018
Annual Tax Amount $1,177
Tax Year 1177
Lot Size 0.264 Acres
Property Description
This home is on a VALUE MARKET RANGE of 305,000-315,000. This stunning 4/2 has a split floor plan and located in West Mobile. The home show cases luxury plank flooring throughout the entire home perfect for an active family. The kitchen has granite counter tops, tile back splash, large center island breakfast bar, plenty of storage space, stainless steel appliances and a pantry. The master suite has a large bedroom with lots of natural light and the master bathroom features separate shower, garden tub, dual vanity and large custom walk-in closet with built in shelving. Surrounding the garden tub, you will love the tile accents giving added design. You will also enjoy the nook ideal for backpacks and shoes located just inside. This property was built Fortified standards and features substantial insurance discounts under the Golf Fortification. The back yard features a cover porch, large fenced- in back yard with a large storage building along with a fire pit nook. The customed swing set will convey. Be sure to schedule your private showing today! All measurements are approximate and not guaranteed. Buyer to verify all measurements and details.
Location
State AL
County Mobile - Al
Direction Drive west on Cottage Hill Road, left onto Jeff Hamilton Road, right into Briargrove. Once in Briargrove take a left and then turn right onto Arbordale. Home will be on the left
Rooms
Basement None
Primary Bedroom Level Main
Dining Room Open Floorplan
Kitchen Breakfast Bar, Eat-in Kitchen, Kitchen Island, Pantry
Interior
Interior Features Entrance Foyer
Heating Central
Cooling Central Air
Flooring Vinyl
Fireplaces Type None
Appliance Dishwasher
Laundry Laundry Room
Exterior
Exterior Feature Storage
Garage Spaces 2.0
Fence Fenced, Privacy
Pool None
Community Features None
Utilities Available Cable Available, Electricity Available
Waterfront false
Waterfront Description None
View Y/N true
View Other
Roof Type Shingle
Garage true
Building
Lot Description Back Yard
Foundation Slab
Sewer Public Sewer
Water Public
Architectural Style Craftsman
Level or Stories One
Schools
Elementary Schools Hutchens/Dawes
Middle Schools Bernice J Causey
High Schools Baker
Others
Special Listing Condition Standard
Read Less Info
Want to know what your home might be worth? Contact us for a FREE valuation!

Our team is ready to help you sell your home for the highest possible price ASAP

"My job is to find and attract mastery-based agents to the office, protect the culture, and make sure everyone is happy! "
GET MORE INFORMATION






