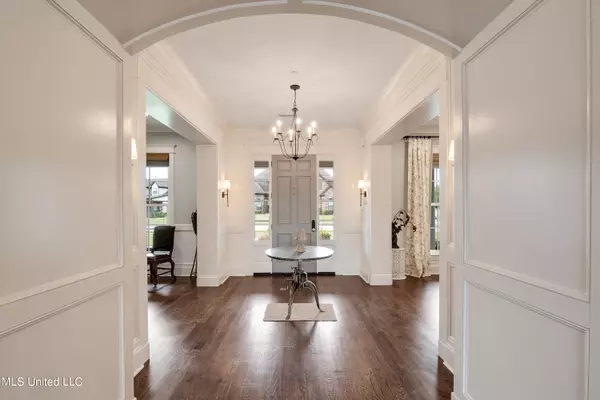$996,000
$996,000
For more information regarding the value of a property, please contact us for a free consultation.
5 Beds
6 Baths
6,376 SqFt
SOLD DATE : 06/28/2023
Key Details
Sold Price $996,000
Property Type Single Family Home
Sub Type Single Family Residence
Listing Status Sold
Purchase Type For Sale
Square Footage 6,376 sqft
Price per Sqft $156
Subdivision Dawkins Farm
MLS Listing ID 4046399
Sold Date 06/28/23
Style Traditional
Bedrooms 5
Full Baths 5
Half Baths 1
HOA Fees $91/ann
HOA Y/N Yes
Originating Board MLS United
Year Built 2016
Annual Tax Amount $6,378
Lot Size 0.510 Acres
Acres 0.51
Lot Dimensions 175x119
Property Description
Quality built home by Jon Stevenson with so much detail! From the stacked crown molding over the doorways to the radiant roof barrier in the attic, the craftsmanship in this home really stands out! Enter the welcoming grand foyer and notice the real hard wood floors in all main living areas. Formal living room or private study with built-in bookcases & a ventless brick fireplace. Stately dining room with butler's pantry including exquisite cabinetry with glass doors. The open great room overlooks the bright sunroom. This sunroom is adorned with shiplap walls & built-in storage benches. All living areas are centrally located to the chef inspired kitchen & cozy hearth room. Spacious primary ensuite with ample space to accommodate large bedroom furniture and a sitting area. Lovely primary bathroom is accented with marble floors, marble countertops, free-standing tub & a walk-in shower with triple shower heads. Brick pavers line the back hallway with an appliance pantry, walk-in pantry, laundry room with utility sink & butcher block countertops, ½ bath, 2 sets of storage lockers and space for an extra office. Outdoor living at its finest with covered patio, built-in grill station with Bull Grill & Green Egg, heated gunite pool with sundeck & hot tub/spa, extra concrete and still a roomy backyard for kids & pets! Home features 4 fireplaces, 3 gas water heaters + 1 tankless water heater, 4 HVAC units, an interior sprinkler system & a storm shelter. This home is very well insulated and has upgrades that other homes don't have. No lack of space or storage in this home!
Location
State MS
County Desoto
Community Lake
Direction From Church Rd, South on Craft, left on College, left on Dawkins Farm Dr, right on Waterfall Way. Home is on the corner of Dawkins Farm and Waterfall Way.
Rooms
Other Rooms Storm Shelter
Interior
Interior Features Bookcases, Built-in Features, Ceiling Fan(s), Double Vanity, Entrance Foyer, Kitchen Island, Pantry, Primary Downstairs, Smart Thermostat, Soaking Tub, Walk-In Closet(s), Other, See Remarks, Granite Counters
Heating Central, Natural Gas
Cooling Ceiling Fan(s), Central Air, Multi Units, Other, See Remarks
Flooring Brick, Carpet, Hardwood, Marble, Tile
Fireplaces Type Gas Log, Great Room, Living Room
Fireplace Yes
Window Features Double Pane Windows
Appliance Dishwasher, Disposal, Double Oven, Gas Cooktop, Gas Water Heater, Microwave, Refrigerator, Stainless Steel Appliance(s), Tankless Water Heater
Laundry Laundry Room, Sink
Exterior
Exterior Feature Outdoor Grill
Garage Attached, Garage Door Opener, Storage, Concrete
Garage Spaces 3.0
Pool Gunite, Heated, Hot Tub, In Ground, Pool/Spa Combo, Salt Water
Community Features Lake
Utilities Available Cable Available, Electricity Connected, Natural Gas Connected, Phone Available, Sewer Connected, Water Connected
Roof Type Architectural Shingles
Porch Front Porch, Patio
Garage Yes
Private Pool Yes
Building
Lot Description Corner Lot, Fenced, Landscaped, Sprinklers In Front, Sprinklers In Rear
Foundation Slab
Sewer Public Sewer
Water Public
Architectural Style Traditional
Level or Stories Two
Structure Type Outdoor Grill
New Construction No
Schools
Elementary Schools Olive Branch
Middle Schools Olive Branch
High Schools Olive Branch
Others
HOA Fee Include Insurance,Maintenance Grounds,Management
Tax ID 2062090900008700
Acceptable Financing Cash, Conventional, VA Loan
Listing Terms Cash, Conventional, VA Loan
Read Less Info
Want to know what your home might be worth? Contact us for a FREE valuation!

Our team is ready to help you sell your home for the highest possible price ASAP

Information is deemed to be reliable but not guaranteed. Copyright © 2024 MLS United, LLC.

"My job is to find and attract mastery-based agents to the office, protect the culture, and make sure everyone is happy! "
GET MORE INFORMATION






