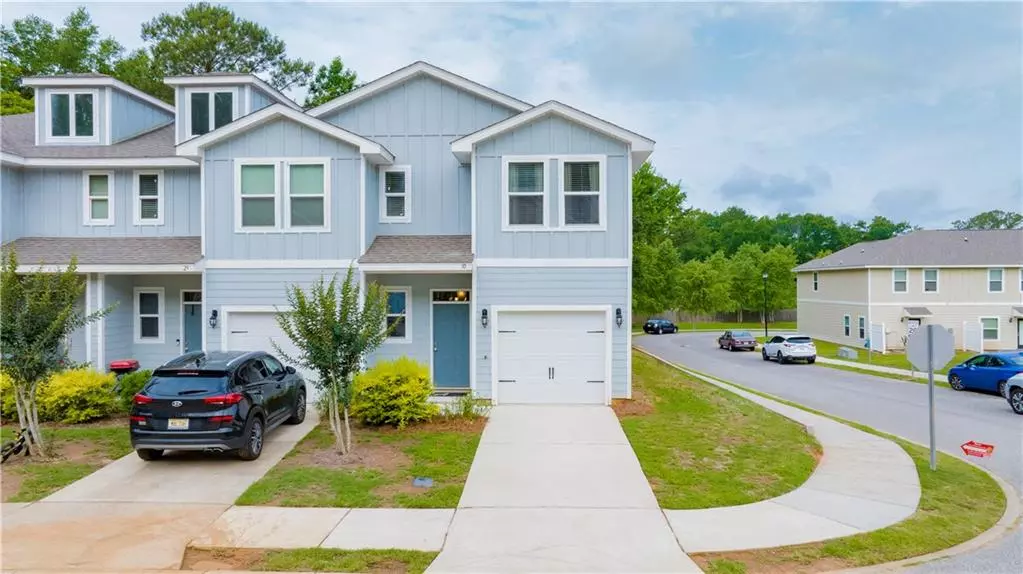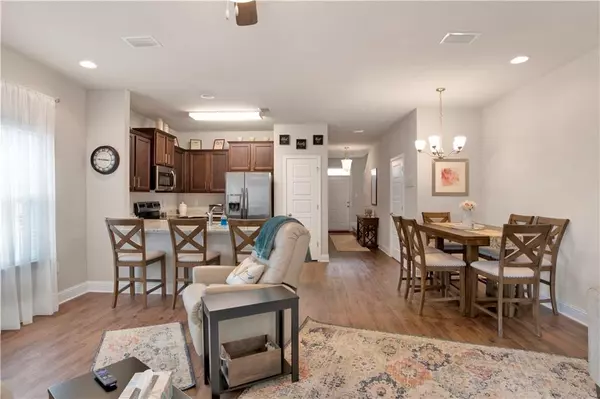Bought with Paige Moore • RE/MAX By The Bay
$218,000
$225,000
3.1%For more information regarding the value of a property, please contact us for a free consultation.
3 Beds
2.5 Baths
1,567 SqFt
SOLD DATE : 06/30/2023
Key Details
Sold Price $218,000
Property Type Condo
Sub Type Condominium
Listing Status Sold
Purchase Type For Sale
Square Footage 1,567 sqft
Price per Sqft $139
Subdivision Villas At St Charles
MLS Listing ID 7215228
Sold Date 06/30/23
Bedrooms 3
Full Baths 2
Half Baths 1
HOA Fees $200/mo
HOA Y/N true
Year Built 2018
Annual Tax Amount $739
Tax Year 739
Lot Size 906 Sqft
Property Description
Experience comfortable and convenient living at its finest in this stunning townhouse. Located in a highly convenient neighborhood, everything you need is just minutes away, from Target and schools to shops and restaurants. As you step inside, you'll be greeted by an equally impressive interior featuring elegant granite countertops in the kitchen that opens to the living and dining area, creating an ideal entertaining space. The corner unit allows plenty of natural light to flood in, creating a bright and welcoming atmosphere. You'll love the wooded area behind the house, offering peaceful and serene views. The sellers are leaving behind the refrigerator, washer, and dryer, saving you the cost of purchasing these essential appliances. The HOA covers the pool, clubhouse, exercise room, exterior maintenance, and pest services, so you can enjoy your new home without worrying about upkeep. The only exterior maintenance not covered by the HOA is for the windows and doors. In short, this townhouse is a true gem, boasting beautiful finishes, a convenient location, and excellent amenities. Best Part? Seller to offer $3,000 towards buyer's lender approved closing costs. Don't miss the opportunity to make it your new home - call your favorite realtor today to schedule a showing! Seller is related to listing agent.
Location
State AL
County Baldwin - Al
Direction From 98 S in Daphne, turn left onto HWY 64, turn right onto Pollard Rd. The Gated entry will be the second gate on the Left
Rooms
Basement None
Dining Room Open Floorplan
Kitchen Breakfast Bar, Cabinets Stain, Pantry, Stone Counters, View to Family Room
Interior
Interior Features Entrance Foyer, High Ceilings 9 ft Lower, Walk-In Closet(s)
Heating Central
Cooling Ceiling Fan(s), Central Air
Flooring Carpet, Vinyl
Fireplaces Type None
Appliance Dishwasher, Dryer, Electric Range, Microwave, Refrigerator, Washer
Laundry In Hall
Exterior
Exterior Feature None
Garage Spaces 1.0
Fence None
Pool In Ground
Community Features Clubhouse, Fitness Center, Homeowners Assoc, Pool
Utilities Available Cable Available, Electricity Available, Sewer Available
Waterfront false
Waterfront Description None
View Y/N true
View Trees/Woods
Roof Type Composition
Garage true
Building
Lot Description Corner Lot
Foundation Slab
Sewer Public Sewer
Water Public
Architectural Style Townhouse
Level or Stories Two
Schools
Elementary Schools Daphne
Middle Schools Daphne
High Schools Daphne
Others
Special Listing Condition Standard
Read Less Info
Want to know what your home might be worth? Contact us for a FREE valuation!

Our team is ready to help you sell your home for the highest possible price ASAP

"My job is to find and attract mastery-based agents to the office, protect the culture, and make sure everyone is happy! "
GET MORE INFORMATION






