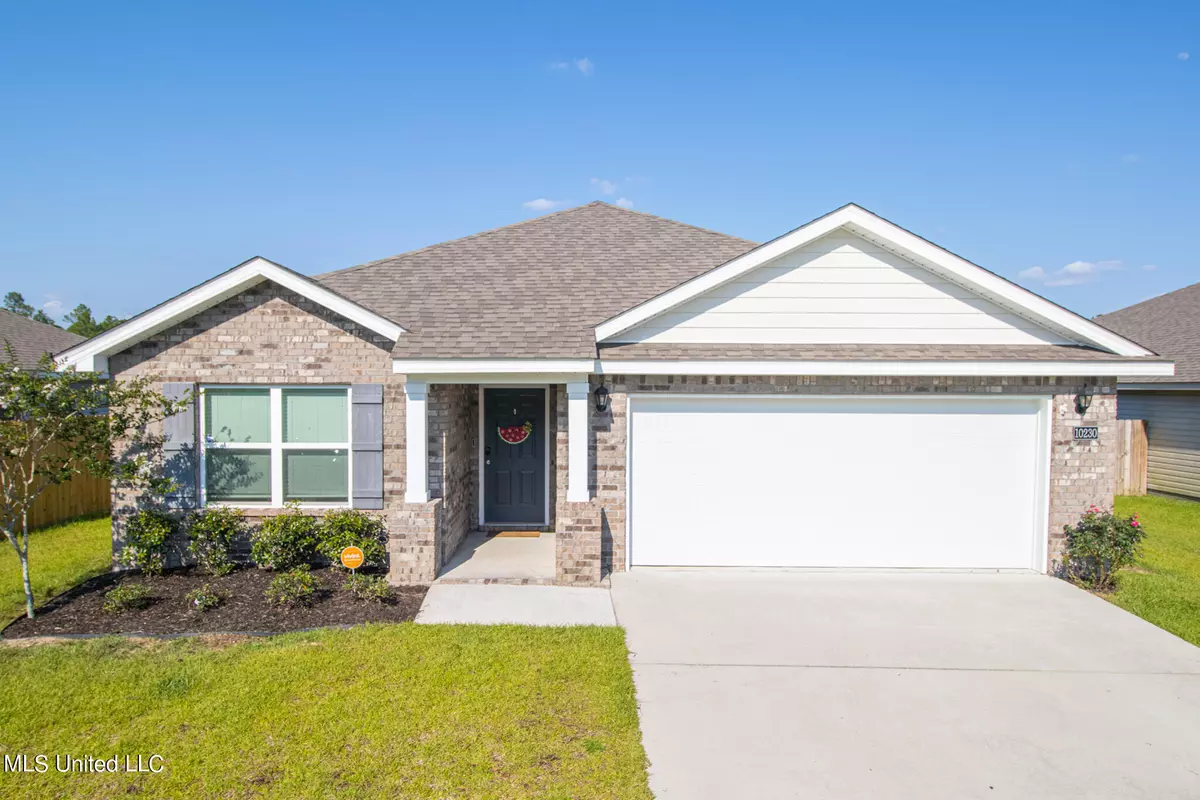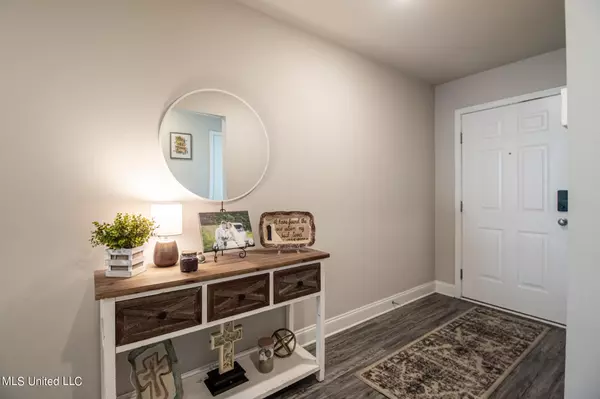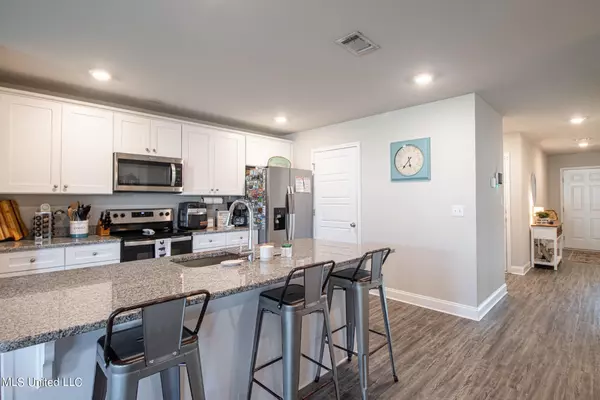$245,000
$245,000
For more information regarding the value of a property, please contact us for a free consultation.
3 Beds
2 Baths
1,650 SqFt
SOLD DATE : 10/06/2023
Key Details
Sold Price $245,000
Property Type Single Family Home
Sub Type Single Family Residence
Listing Status Sold
Purchase Type For Sale
Square Footage 1,650 sqft
Price per Sqft $148
Subdivision Magnolia Springs
MLS Listing ID 4052196
Sold Date 10/06/23
Style Traditional
Bedrooms 3
Full Baths 2
HOA Fees $16/ann
HOA Y/N Yes
Originating Board MLS United
Year Built 2020
Annual Tax Amount $1,302
Lot Size 7,840 Sqft
Acres 0.18
Lot Dimensions 61 x 137 x 60 x 128
Property Description
Welcome to this meticulously maintained 3-bedroom, 2-bathroom home that exudes modern elegance and charm. Situated in a peaceful neighborhood, this property offers a perfect blend of comfort and functionality. As you step through the front door, you are greeted by an inviting open floor plan that creates a seamless flow between the living spaces. The spacious living room is bathed in natural light. The kitchen features ample counter space, a large center island with a breakfast bar and stainless steel appliances. The master bedroom is a tranquil retreat, complete with plush carpeting, a walk-in closet, and an en-suite bathroom. You will find luxury vinyl plank floors throughout the wet and common areas. The two additional bedrooms are generously sized and feature ample closet space, soft carpeting, and large windows. These bedrooms share a tastefully designed full bathroom, which includes a bathtub/shower combination, a vanity with storage, and modern finishes. Back yard is fully fenced. Don't miss the opportunity to make this beautiful like-new home your own! Owners move out date is October 15th.
Location
State MS
County Harrison
Community Curbs, Near Entertainment, Sidewalks, Street Lights
Interior
Interior Features Breakfast Bar, Ceiling Fan(s), Entrance Foyer, Granite Counters, Kitchen Island, Open Floorplan, Pantry, Recessed Lighting, Smart Home, Walk-In Closet(s), Double Vanity
Heating Central, Electric, Heat Pump
Cooling Ceiling Fan(s), Central Air, Electric
Flooring Luxury Vinyl, Carpet
Fireplace No
Window Features Blinds
Appliance Dishwasher, Disposal, Microwave, Refrigerator
Laundry In Hall, Laundry Room
Exterior
Exterior Feature Garden, Private Yard
Garage Attached, Driveway, Garage Door Opener, Garage Faces Front, Direct Access, Concrete
Garage Spaces 2.0
Community Features Curbs, Near Entertainment, Sidewalks, Street Lights
Utilities Available Cable Available, Electricity Connected, Sewer Connected, Water Connected
Roof Type Architectural Shingles
Porch Patio
Garage Yes
Building
Foundation Slab
Sewer Public Sewer
Water Public
Architectural Style Traditional
Level or Stories One
Structure Type Garden,Private Yard
New Construction No
Others
HOA Fee Include Management
Tax ID 0609g-01-001.069
Acceptable Financing Cash, Conventional, FHA, USDA Loan, VA Loan
Listing Terms Cash, Conventional, FHA, USDA Loan, VA Loan
Read Less Info
Want to know what your home might be worth? Contact us for a FREE valuation!

Our team is ready to help you sell your home for the highest possible price ASAP

Information is deemed to be reliable but not guaranteed. Copyright © 2024 MLS United, LLC.

"My job is to find and attract mastery-based agents to the office, protect the culture, and make sure everyone is happy! "
GET MORE INFORMATION






