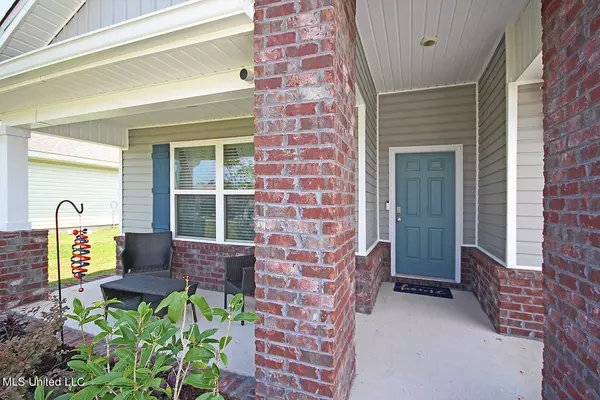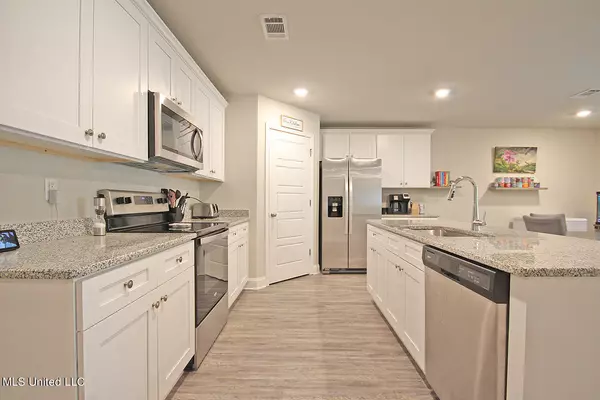$249,900
$249,900
For more information regarding the value of a property, please contact us for a free consultation.
4 Beds
2 Baths
1,791 SqFt
SOLD DATE : 07/26/2023
Key Details
Sold Price $249,900
Property Type Single Family Home
Sub Type Single Family Residence
Listing Status Sold
Purchase Type For Sale
Square Footage 1,791 sqft
Price per Sqft $139
Subdivision Magnolia Springs
MLS Listing ID 4049076
Sold Date 07/26/23
Bedrooms 4
Full Baths 2
HOA Fees $10
HOA Y/N Yes
Originating Board MLS United
Year Built 2020
Annual Tax Amount $1,687
Lot Size 7,405 Sqft
Acres 0.17
Lot Dimensions 60' x 120'
Property Description
Welcome to your dream home in Magnolia Springs Subdivision! This stunning house offers 4 bedrooms and 2 full bathrooms. With an open layout, the spacious living area is ideal for easy entertaining and quality time together. The modern kitchen is fully equipped, making meal preparation a breeze.
Retreat to the bright and roomy bedrooms, including a serene master bedroom overlooking the scenic woods, with a walk-in closet and private bathroom. Three additional bedrooms offer ample space for family and guests, including one overlooking the pond situated to the right of the home.
Location is key, and this home boasts an unbeatable one. Situated just a mile from I-10, you'll have easy access to everything the Secret Coast has to offer. The home is conveniently located near large employers such as Stennis Space Center, Keesler Base, and NCBC Base. Commuting will be a breeze, allowing you to spend more time enjoying the comforts of your new home.
Enjoy the covered patio and fenced backyard with a lovely view. This three-year-old home features granite countertops, LED lights, and stainless-steel appliances, ensuring modern comfort and durability.
With an attached two-car garage, parking is convenient for you and guests. The low HOA dues of $260 per year, paid bi-annually, contribute to the well-maintained community.
Sellers are willing to contribute to the buyer's closing costs. Don't miss out on this exceptional opportunity to own a beautiful home in a prime location. Schedule your showing today and get ready to turn your dreams into reality!
Location
State MS
County Harrison
Community Curbs, Near Entertainment
Direction Follow I-10 W to Canal Rd. Take exit 31 from I-10 W. Head north on Canal Rd. Take Hutter Rd. to Big Leaf Dr. Turn left on Orchid Magnolia Dr. Follow until you reach 10180 on your left.
Interior
Interior Features Ceiling Fan(s), Double Vanity, Granite Counters, Kitchen Island, Open Floorplan, Pantry, Recessed Lighting, Soaking Tub, Walk-In Closet(s)
Heating Central, Electric
Cooling Ceiling Fan(s), Central Air, Electric
Flooring Carpet, Vinyl
Fireplace No
Window Features Blinds,Window Treatments
Appliance Dishwasher, Disposal, Electric Range, Electric Water Heater, Microwave, Refrigerator, Stainless Steel Appliance(s)
Laundry Electric Dryer Hookup, Laundry Room
Exterior
Exterior Feature Rain Gutters
Garage Attached, Concrete, Driveway, Garage Door Opener, Garage Faces Front
Garage Spaces 2.0
Community Features Curbs, Near Entertainment
Utilities Available Electricity Connected, Sewer Connected, Water Connected
Waterfront Yes
Waterfront Description Pond
Roof Type Shingle
Porch Patio
Garage Yes
Private Pool No
Building
Lot Description Corner Lot, Fenced, Front Yard, Rectangular Lot
Foundation Slab
Sewer Public Sewer
Water Public
Level or Stories One
Structure Type Rain Gutters
New Construction No
Schools
Elementary Schools Harison Central
Middle Schools West Harrison Middle
High Schools West Harrison
Others
HOA Fee Include Other
Tax ID 0609g-01-001.045
Acceptable Financing Cash, Conventional, FHA, USDA Loan, VA Loan
Listing Terms Cash, Conventional, FHA, USDA Loan, VA Loan
Read Less Info
Want to know what your home might be worth? Contact us for a FREE valuation!

Our team is ready to help you sell your home for the highest possible price ASAP

Information is deemed to be reliable but not guaranteed. Copyright © 2024 MLS United, LLC.

"My job is to find and attract mastery-based agents to the office, protect the culture, and make sure everyone is happy! "
GET MORE INFORMATION






