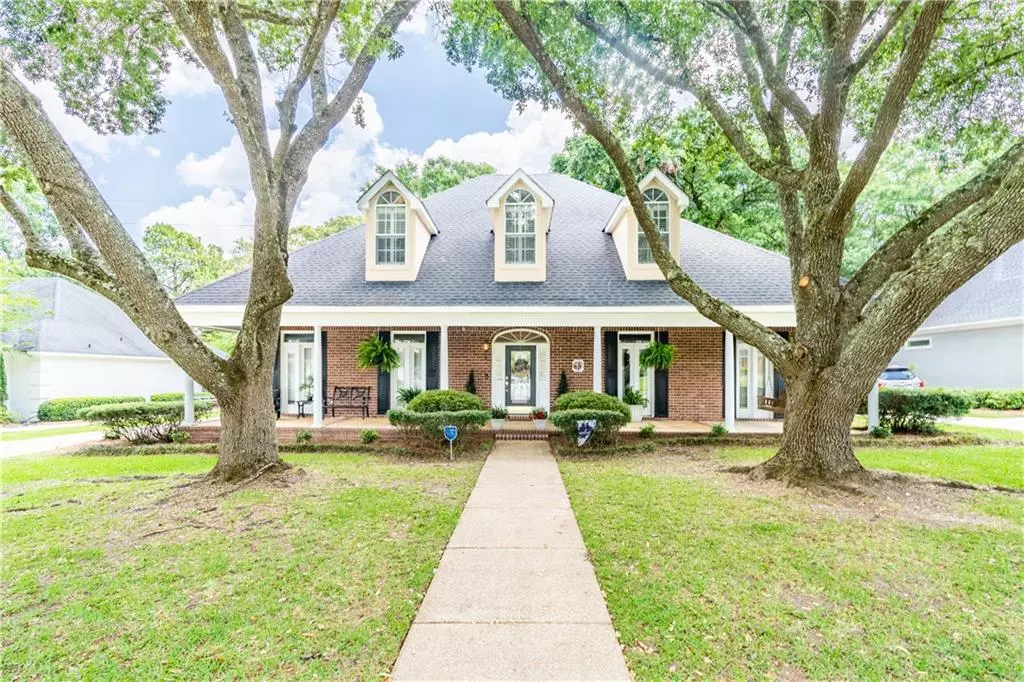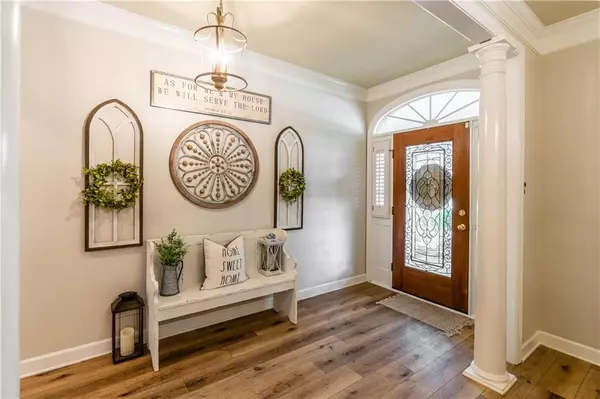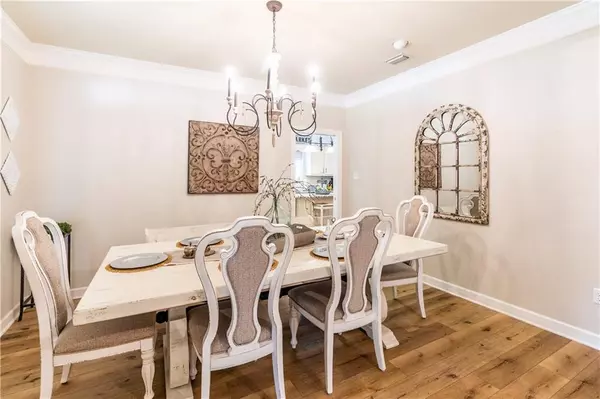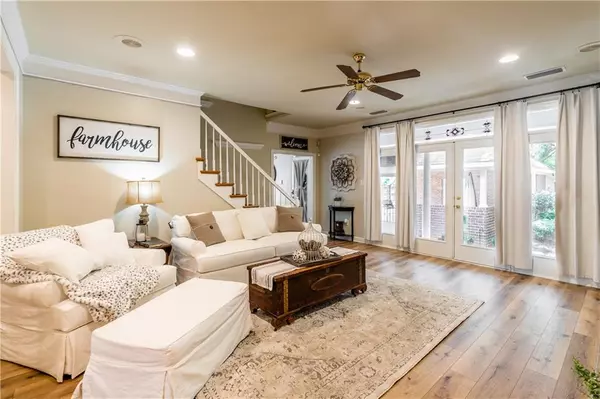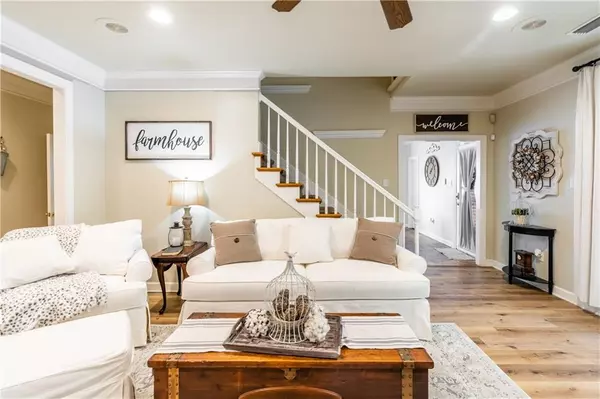Bought with Patricia Panayiotou • Norman Realty, Inc
$464,000
$465,900
0.4%For more information regarding the value of a property, please contact us for a free consultation.
5 Beds
3.5 Baths
3,469 SqFt
SOLD DATE : 07/28/2023
Key Details
Sold Price $464,000
Property Type Single Family Home
Sub Type Single Family Residence
Listing Status Sold
Purchase Type For Sale
Square Footage 3,469 sqft
Price per Sqft $133
Subdivision Savannah Trace
MLS Listing ID 7229896
Sold Date 07/28/23
Bedrooms 5
Full Baths 3
Half Baths 1
HOA Y/N true
Year Built 1994
Annual Tax Amount $1,724
Tax Year 1724
Lot Size 0.332 Acres
Property Description
Welcome to Savannah Trace Subdivision, where elegance meets comfort. Fall in love with this captivating 5 bedroom, 3.5 bath, nearly 3,500 sqft dream home, perfectly nestled beneath the majestic canopy of two massive live oaks in West Mobile. Prepare to be enchanted by your future kitchen, featuring stunning granite countertops, sleek stainless steel appliances, a convenient walk-in pantry, a gas cooktop, and ample cabinet space. The master suite, located on the ground floor, offers a serene retreat with two spacious walk-in closets and a delightful view of the rear patio. Indulge in the master bath's luxurious amenities, including a sizable tile shower and a rejuvenating jetted tub. Ascending the stairs, you'll discover a Jack-and-Jill bathroom connecting two generously sized bedrooms, each with its own walk-in closet. Additionally, the upstairs level boasts an office for productive pursuits, a craft room for artistic endeavors, and a versatile bonus room. Movie enthusiasts will be delighted by the inclusion of a dedicated media room, complete with theater seating and a projector, ensuring countless hours of cinematic enjoyment. For added peace of mind and convenience, this remarkable home is equipped with a full home generator and a security system, complete with strategically positioned cameras providing complete coverage of the entire exterior. Don't let this incredible opportunity pass you by! Call today to experience the captivating allure of this remarkable southern-style home.
Location
State AL
County Mobile - Al
Direction From Hillcrest Rd., go East on Grelot Rd. for approx 0.6 miles and turn left onto Sutton Ct. Take the second right onto Sutherlin Dr. House is at the intersection of Sutherlin Dr. and Sutherlin Ct. N.
Rooms
Basement None
Primary Bedroom Level Main
Dining Room Separate Dining Room
Kitchen Breakfast Bar, Cabinets Other, Eat-in Kitchen, Kitchen Island, Pantry Walk-In, Stone Counters
Interior
Interior Features Bookcases, Crown Molding, Double Vanity, Entrance Foyer, High Ceilings 10 ft Main, His and Hers Closets, Walk-In Closet(s)
Heating Natural Gas
Cooling Central Air
Flooring Brick, Carpet, Ceramic Tile, Laminate
Fireplaces Type Gas Log
Appliance Dishwasher, Double Oven, Gas Cooktop
Laundry Laundry Room
Exterior
Exterior Feature Storage
Fence Privacy
Pool None
Community Features Homeowners Assoc, Near Schools, Near Shopping, Sidewalks, Street Lights
Utilities Available Cable Available, Electricity Available, Natural Gas Available, Sewer Available, Water Available
Waterfront false
Waterfront Description None
View Y/N true
View Other
Roof Type Shingle
Building
Lot Description Back Yard, Front Yard, Landscaped, Level
Foundation Slab
Sewer Public Sewer
Water Public
Architectural Style Traditional
Level or Stories Two
Schools
Elementary Schools Er Dickson
Middle Schools Burns
High Schools Wp Davidson
Others
Special Listing Condition Standard
Read Less Info
Want to know what your home might be worth? Contact us for a FREE valuation!

Our team is ready to help you sell your home for the highest possible price ASAP

"My job is to find and attract mastery-based agents to the office, protect the culture, and make sure everyone is happy! "
GET MORE INFORMATION

