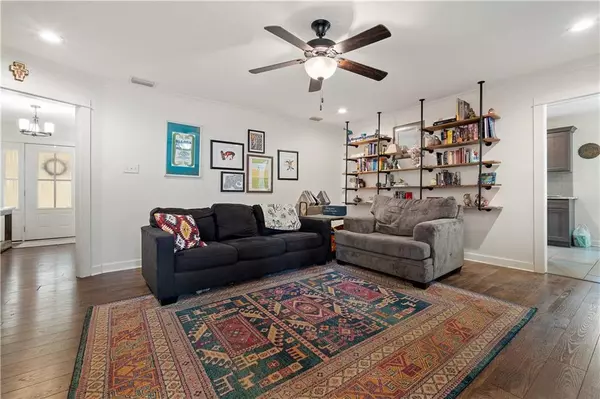Bought with Brandalinn Carney • Roberts Brothers West
$235,000
$229,900
2.2%For more information regarding the value of a property, please contact us for a free consultation.
3 Beds
2 Baths
1,765 SqFt
SOLD DATE : 07/31/2023
Key Details
Sold Price $235,000
Property Type Single Family Home
Sub Type Single Family Residence
Listing Status Sold
Purchase Type For Sale
Square Footage 1,765 sqft
Price per Sqft $133
Subdivision Carriage Hills
MLS Listing ID 7240507
Sold Date 07/31/23
Bedrooms 3
Full Baths 2
Year Built 1976
Annual Tax Amount $813
Tax Year 813
Lot Size 0.326 Acres
Property Description
Location and custom upgrades is what sets this home apart from others. The home was renovated in 2018 by Prime Design homes, from top to bottom with custom high end finishes. The decorators choices in wall colors along with the soothing white brick fireplace and wide plank rustic flooring is absolutely beautiful. The kitchen is conveniently designed and includes new shaker cabinets with soft-close doors and drawers, fantasy brown granite counter tops, custom subway title back splash, Kohler farmhouse style sink and LED recessed lighting. The dining room, and family room enjoy gorgeous views of the front and rear of the property with plenty of natural light coming through the Low-E insulated vinyl windows and Low-E Exterior doors. Craftsmen style interior trim and interior doors complete this design and Ship-lap accent in the formal dining room send this home over the top. The family room opens out to an over-sized patio for entertaining. All Bathroom tubs with custom tile surrounds . The master bedroom suite has french doors that lead to the back yard. Did i mention the huge workshop in the back yard, Rocking chair front porch and all on a corner lot. This home has a gas hot water heater and a gas Furnace. Buyer and or buyers Realtor to verify anything and everything that's important to them.
Location
State AL
County Mobile - Al
Direction West on Cottage Hill Road Past Hillcrest Road, Left onto Royal Carriage Drive, Left onto Old Dobbin Drive E, Home on the Right, on the corner lot.
Rooms
Basement None
Primary Bedroom Level Main
Dining Room Separate Dining Room
Kitchen Cabinets Stain, Stone Counters
Interior
Interior Features Crown Molding, Entrance Foyer
Heating Central, Forced Air, Natural Gas
Cooling Ceiling Fan(s), Central Air, Heat Pump
Flooring Carpet, Ceramic Tile, Hardwood
Fireplaces Type Living Room, Wood Burning Stove
Appliance Dishwasher, Electric Oven, Microwave
Laundry In Hall
Exterior
Exterior Feature Private Yard, Storage
Fence Back Yard
Pool None
Community Features None
Utilities Available Cable Available, Electricity Available, Natural Gas Available, Sewer Available, Water Available
Waterfront false
Waterfront Description None
View Y/N true
View City
Roof Type Shingle
Building
Lot Description Back Yard, Corner Lot, Level
Foundation Slab
Sewer Public Sewer
Water Public
Architectural Style Ranch
Level or Stories One
Schools
Elementary Schools Olive J Dodge
Middle Schools Burns
High Schools Wp Davidson
Others
Special Listing Condition Standard
Read Less Info
Want to know what your home might be worth? Contact us for a FREE valuation!

Our team is ready to help you sell your home for the highest possible price ASAP

"My job is to find and attract mastery-based agents to the office, protect the culture, and make sure everyone is happy! "
GET MORE INFORMATION






