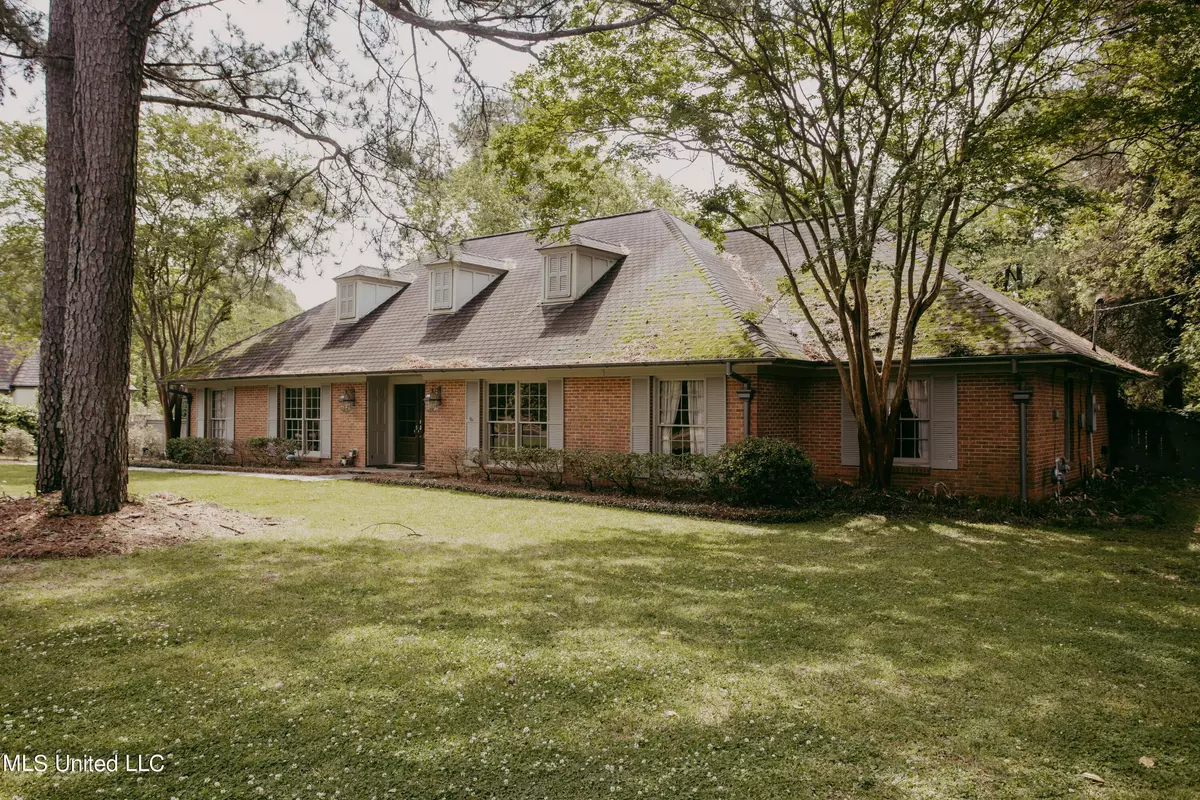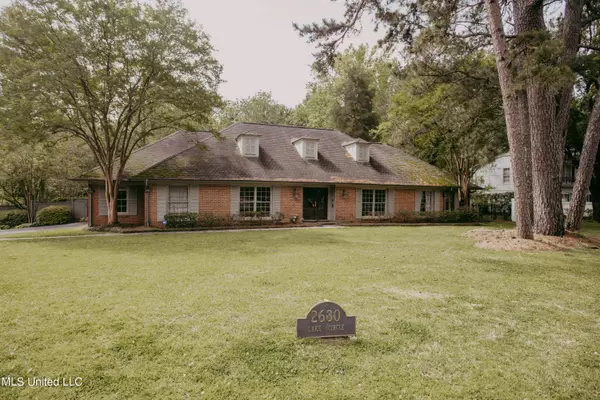$550,000
$550,000
For more information regarding the value of a property, please contact us for a free consultation.
4 Beds
4 Baths
4,252 SqFt
SOLD DATE : 08/03/2023
Key Details
Sold Price $550,000
Property Type Single Family Home
Sub Type Single Family Residence
Listing Status Sold
Purchase Type For Sale
Square Footage 4,252 sqft
Price per Sqft $129
Subdivision Eastover
MLS Listing ID 4047349
Sold Date 08/03/23
Style Traditional
Bedrooms 4
Full Baths 3
Half Baths 1
Originating Board MLS United
Year Built 1969
Annual Tax Amount $5,964
Lot Size 0.500 Acres
Acres 0.5
Property Description
Location, location, location! This home is located in the highly-sought-after Eastover neighborhood on one of the most coveted lots! Eastover is truly a dream with it's beautifully manicured yards and grand homes. Located in the middle of the neighborhood are two over-sized ponds perfect for fishing or simply gazing and relaxing. This home is perfectly situated just across the street from one of these beautiful ponds and has the added benefit of an over-sized backyard that backs up to the Pearl River! It's like living in your own private paradise in the backyard where wild life can be seen daily! The home itself sits on a solid foundation and the exterior is 100% brick so the bones of this home are great! It boasts 4252 square feet and a great room on the back of the house full of windows that look out of the backyard. Upon entering the home, you enter through a double-entry solid wood door into the grand foyer which has slate floors. On either side of the foyer you have a sitting room and the formal dining room and then straight back, you have the den. The den has beautiful parque floors and a gas-log fire place for cozy winter evenings spent at home. Just off the den is the large kitchen with breakfast nook and a half bath for guests. The primary is downstairs with ensuite bath and his and her closets. Also downstairs is another bedroom and bath and a designated study. Upstairs are two more bedrooms and a bath with a landing space large enough to have a whole other living space! The attic is walk out and plenty big to build out more space if needed! This home has so much to offer and is simply waiting on its next owners to make it theirs! Schedule a showing with your realtor now!
Location
State MS
County Hinds
Community Fishing, Gated, Lake, Near Entertainment, Street Lights
Direction From I-55 take the Meadowbrook exit and go East. Take a right onto Ridgewood Road from Meadowbrook and then turn left onto Lake Circle (between Covenant Presbyterian Church and Casey Elementary School). Lake Circle dead ends into Eastover Drive. Take a right. Eastover Drive then dead ends into where Lake Circle picks back up. Take a left. House is the 6th on the right.
Interior
Interior Features Bookcases, Breakfast Bar, Built-in Features, Ceiling Fan(s), Crown Molding, Eat-in Kitchen, Entrance Foyer, Granite Counters, High Ceilings, High Speed Internet, His and Hers Closets, Pantry, Primary Downstairs, Recessed Lighting, Stone Counters, Vaulted Ceiling(s), Walk-In Closet(s), Wet Bar
Heating Central, Exhaust Fan, Fireplace(s), Natural Gas
Cooling Ceiling Fan(s), Central Air, Electric, Exhaust Fan
Flooring Carpet, Parquet, Slate, Tile
Fireplaces Type Den, Gas Log
Fireplace Yes
Window Features Shutters,Wood Frames
Appliance Dishwasher, Disposal, Double Oven, Exhaust Fan, Gas Cooktop, Gas Water Heater, Microwave, Refrigerator, Water Heater
Laundry Electric Dryer Hookup, Gas Dryer Hookup, Inside, Laundry Room, Lower Level, Sink, Washer Hookup
Exterior
Exterior Feature Lighting, Private Yard, Rain Gutters
Garage Attached, Garage Door Opener, Garage Faces Side, Paved, Direct Access, Concrete
Garage Spaces 2.0
Community Features Fishing, Gated, Lake, Near Entertainment, Street Lights
Utilities Available Electricity Connected, Natural Gas Connected, Sewer Connected, Water Connected, Fiber to the House, Natural Gas in Kitchen
Waterfront Yes
Waterfront Description Lake,View
Roof Type Asphalt Shingle
Porch Deck, Patio, Stone/Tile
Garage Yes
Private Pool No
Building
Lot Description Landscaped, Rectangular Lot, Views, Wooded
Foundation Slab
Sewer Public Sewer
Water Public
Architectural Style Traditional
Level or Stories Two
Structure Type Lighting,Private Yard,Rain Gutters
New Construction No
Schools
Elementary Schools Casey
Middle Schools Bailey Magnet
High Schools Murrah
Others
Tax ID 0585-0288-000
Acceptable Financing Cash, Conventional, FHA, VA Loan
Listing Terms Cash, Conventional, FHA, VA Loan
Read Less Info
Want to know what your home might be worth? Contact us for a FREE valuation!

Our team is ready to help you sell your home for the highest possible price ASAP

Information is deemed to be reliable but not guaranteed. Copyright © 2024 MLS United, LLC.

"My job is to find and attract mastery-based agents to the office, protect the culture, and make sure everyone is happy! "
GET MORE INFORMATION






