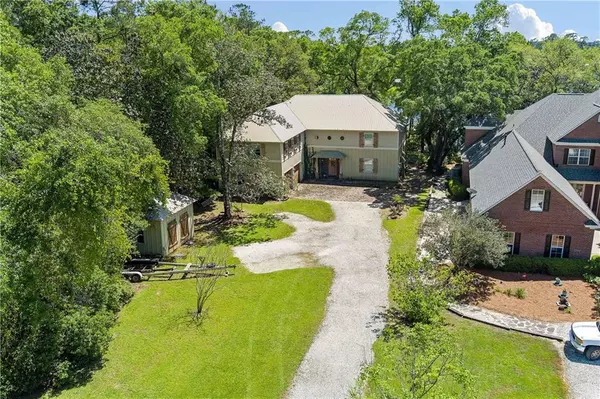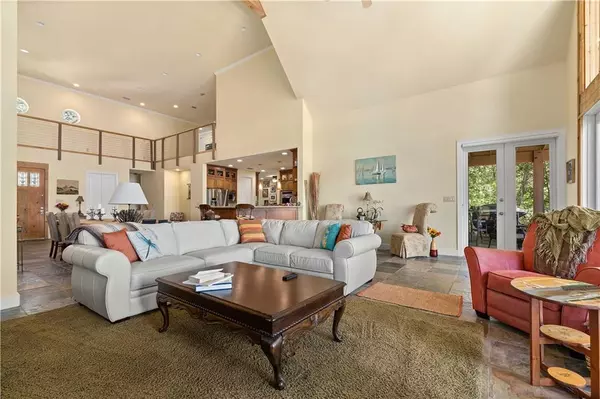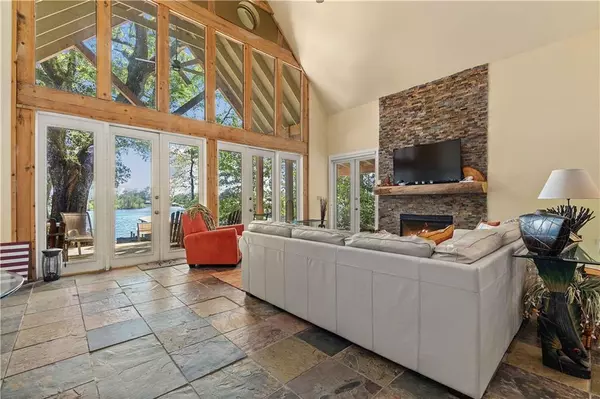Bought with Suzanne Stuardi • Roberts Brothers TREC
$865,000
$900,000
3.9%For more information regarding the value of a property, please contact us for a free consultation.
4 Beds
5 Baths
4,613 SqFt
SOLD DATE : 08/16/2023
Key Details
Sold Price $865,000
Property Type Single Family Home
Sub Type Single Family Residence
Listing Status Sold
Purchase Type For Sale
Square Footage 4,613 sqft
Price per Sqft $187
Subdivision Riverhurst
MLS Listing ID 7202331
Sold Date 08/16/23
Bedrooms 4
Full Baths 5
Year Built 2013
Annual Tax Amount $3,326
Tax Year 3326
Lot Size 0.786 Acres
Property Description
This spacious beautiful custom build is a must see! The property boasts many amazing features and is ready for a new owner. Starting from the private road entrance, this low traffic location has amazing curb appeal and enough parking space for you and your guests. Upon entry, your heart will smile at not only the open and inviting space that has a huge fireplace and 20ft ceilings, but the best view of Fowl River and your boathouse. You never have to miss another sunrise or sunset again! In addition to the views, the home includes a massive dining room area, capable of holding over 20 people comfortably. The open chef kitchen features a 5 burner gas range stove, upgraded appliances, a double oven, and oversized island. The kitchen overlooks both the dining and living room. Continuing from the kitchen you will run into two bet bars with an attached wine fridge and separate ice maker and the oversized laundry room. The Primary bedroom which has a lovely office space upon entry and en suite bathroom are on the main floor and feature large dual closets and separate dual vanities. The bathroom also has a separate room that has an amazing soaking tub and separate Roman shower with river rock flooring which also has views of Fowl River. The Primary room features a peaceful sitting area with you guessed it, views of Fowl River. As you make your way to the second floor you will be wowed by the large game room with a bar area. As you make your way around you will notice the first bedroom, full bathroom, and the family room. While heading to the other bedrooms, you can easily take in the beauty of this 2 story home and the elevated views of Fowl River from the second floor windows. As you continue your way to the last 2 bedrooms and full bathroom, you will appreciate that the bedrooms have private access balconies to view Fowl River. The back and side area of the home is such a peaceful oasis from the grilling and entertainment area on the back side, to the sitting area under the large 20ft covered patio. As you sit and relax you will be able to keep an eye on your boat in the covered boathouse which includes a double motor lift and 15 ft deep water in front of the dock. There is also room for two additional boats to park by the boathouse. This property also features some of the best tools to keep things running smooth and low cost such as the two Renai on demand water heaters, two 18 seer Trane HVC systems, and full insulation to minimize the use of your units continuously running.
Location
State AL
County Mobile - Al
Direction Coming from Moffett Rd. Take the ramp on the left then left onto West I-65 Service Rd N. Take the ramp on the right and merge left onto I 65 S. Keep right towards I 10 West:Mississippi then merge left onto I 10 west. Take exit 17A-B towards AL 193:Dauphin Island. Go onto Rangeline Rd (AL 193) and cont. onto West Range Line Rd (AL 193). Turn left onto Laurendine Rd (AL 193). Right onto Dauphin Island Pkwy (AL 193). Turn right onto River Rd then left onto Murray Rd. The property is on the left.
Rooms
Basement None
Primary Bedroom Level Main
Dining Room Open Floorplan, Seats 12+
Kitchen Breakfast Bar, Eat-in Kitchen, Kitchen Island, Pantry Walk-In, Stone Counters, View to Family Room
Interior
Interior Features Cathedral Ceiling(s), Crown Molding, Double Vanity, Entrance Foyer, Entrance Foyer 2 Story, His and Hers Closets, Walk-In Closet(s), Wet Bar
Heating Electric
Cooling Ceiling Fan(s), Central Air
Flooring Ceramic Tile, Hardwood, Other
Fireplaces Type Great Room, Living Room
Appliance Dishwasher, Double Oven, Gas Range
Laundry Laundry Room, Main Level
Exterior
Exterior Feature Awning(s), Balcony, Gas Grill, Private Rear Entry, Storage
Garage Spaces 2.0
Fence None
Pool None
Community Features None
Utilities Available Cable Available, Electricity Available, Natural Gas Available, Water Available, Other
Waterfront true
Waterfront Description River Front
View Y/N true
View River, Trees/Woods, Water
Roof Type Metal
Garage true
Building
Lot Description Back Yard, Front Yard, Landscaped, Level, Navigable River On Lot
Foundation Slab
Sewer Septic Tank
Water Public
Architectural Style A-Frame
Level or Stories Two
Schools
Elementary Schools Hollingers Island
Middle Schools Katherine H Hankins
High Schools Theodore
Others
Acceptable Financing Cash, Conventional, VA Loan
Listing Terms Cash, Conventional, VA Loan
Special Listing Condition Standard
Read Less Info
Want to know what your home might be worth? Contact us for a FREE valuation!

Our team is ready to help you sell your home for the highest possible price ASAP

"My job is to find and attract mastery-based agents to the office, protect the culture, and make sure everyone is happy! "
GET MORE INFORMATION






