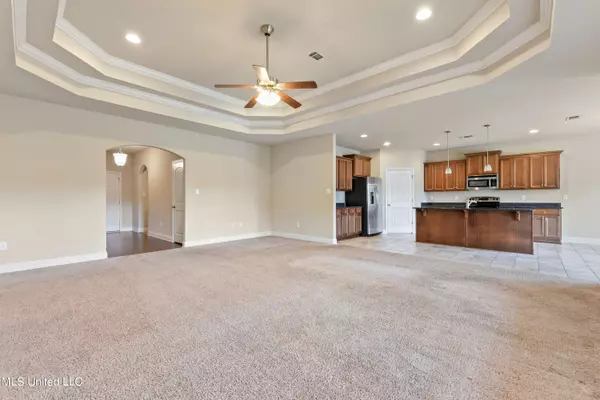$280,000
$280,000
For more information regarding the value of a property, please contact us for a free consultation.
4 Beds
3 Baths
2,355 SqFt
SOLD DATE : 08/15/2023
Key Details
Sold Price $280,000
Property Type Single Family Home
Sub Type Single Family Residence
Listing Status Sold
Purchase Type For Sale
Square Footage 2,355 sqft
Price per Sqft $118
Subdivision Magnolia Springs
MLS Listing ID 4046807
Sold Date 08/15/23
Style Ranch
Bedrooms 4
Full Baths 2
Half Baths 1
HOA Fees $21/ann
HOA Y/N Yes
Originating Board MLS United
Year Built 2016
Annual Tax Amount $2,859
Lot Size 9,583 Sqft
Acres 0.22
Property Description
You are not going to want to miss this incredible home in Magnolia Springs!!! Split floor plan, granite counter tops, laundry room with washer and dryer, large walk in closet in master bath with separate shower and Bath tub, fenced in back yard.
Put your personal touches with a pop of paint of decorate to your hearts desire and call it home!!! Priced to sell quick, make your appointment today!!!
Location
State MS
County Harrison
Community Sidewalks
Interior
Interior Features Breakfast Bar, Entrance Foyer, Granite Counters, High Ceilings, Recessed Lighting, Stone Counters, Tray Ceiling(s), Walk-In Closet(s), Kitchen Island
Heating Central, Electric
Cooling Central Air, Heat Pump
Flooring Carpet, Ceramic Tile
Fireplace No
Window Features Double Pane Windows,Screens
Appliance Dishwasher, Electric Range, Free-Standing Refrigerator, Microwave, Refrigerator, Washer/Dryer
Laundry Electric Dryer Hookup, Laundry Room, Washer Hookup
Exterior
Exterior Feature Private Yard
Garage Attached, Garage Door Opener, Garage Faces Front, Concrete
Garage Spaces 2.0
Community Features Sidewalks
Utilities Available Cable Connected, Electricity Connected, Sewer Connected, Water Connected
Roof Type Architectural Shingles
Porch Patio, Rear Porch
Garage Yes
Private Pool No
Building
Lot Description Fenced
Foundation Slab
Sewer Public Sewer
Water Public
Architectural Style Ranch
Level or Stories One
Structure Type Private Yard
New Construction No
Schools
High Schools West Harrison
Others
HOA Fee Include Management
Tax ID 0609h-01-026.059
Acceptable Financing Cash, Conventional, FHA, USDA Loan, VA Loan
Listing Terms Cash, Conventional, FHA, USDA Loan, VA Loan
Read Less Info
Want to know what your home might be worth? Contact us for a FREE valuation!

Our team is ready to help you sell your home for the highest possible price ASAP

Information is deemed to be reliable but not guaranteed. Copyright © 2024 MLS United, LLC.

"My job is to find and attract mastery-based agents to the office, protect the culture, and make sure everyone is happy! "
GET MORE INFORMATION






