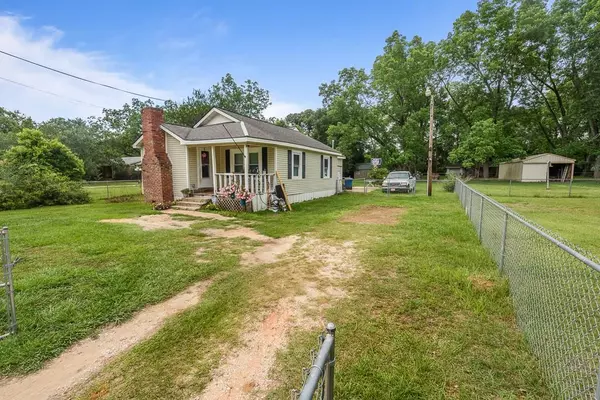Bought with Wendy Blanton • Lifestyle Realty
$139,000
$139,000
For more information regarding the value of a property, please contact us for a free consultation.
2 Beds
2 Baths
1,128 SqFt
SOLD DATE : 09/06/2023
Key Details
Sold Price $139,000
Property Type Single Family Home
Sub Type Single Family Residence
Listing Status Sold
Purchase Type For Sale
Square Footage 1,128 sqft
Price per Sqft $123
Subdivision Longview Street
MLS Listing ID 7226162
Sold Date 09/06/23
Bedrooms 2
Full Baths 2
Year Built 1936
Annual Tax Amount $191
Tax Year 191
Lot Size 0.294 Acres
Property Description
If you are looking for a quaint, beautiful cottage - THIS is your perfect home! This beautifully maintained 2 bed room, 2 bath home has so many special features that have been added to it over the years. As you walk in the front door, you’ll be greeted with an open concept living area with kitchen and dining to follow. The kitchen is a dream in itself with its long countertops, with a unique backsplash that’s sure to settle your entertainer heart, not to mention a window overlooking outside from the sink. Also in the kitchen, you’ll see a small bathroom with a full walk in shower. As you approach the bedrooms, you’ll be surprised at the amount of space in both; your children’s room will be the perfect space for bunk beds or a queen size for your little princess. The master suite is just that, a suite, ready for your furniture. Get ready to be amazed by the SPACE outside in the backyard! Perfect for family BBQ’s, movie nights under the stars, and so much room for your kids to RUN AND PLAY! Call your favorite realtor today for a showing.
Location
State AL
County Mobile - Al
Direction Get on I-165 N Continue on I-165 N. Take US-45/St Stephens Rd to AL-217 N/Lott Rd in Prichard Continue on AL-217 N/Lott Rd. Turn left onto AL-217 N/Lott Rd Turn left onto Highland Rd.Turn right onto Longview Rd. Destination will be on the right
Rooms
Basement None
Primary Bedroom Level Main
Dining Room Open Floorplan
Kitchen Cabinets White
Interior
Interior Features Other
Heating Electric
Cooling Central Air
Flooring Laminate
Fireplaces Type Family Room
Appliance Other
Laundry Main Level
Exterior
Exterior Feature Lighting, Private Front Entry, Private Yard, Storage
Fence Chain Link
Pool None
Community Features None
Utilities Available Cable Available, Electricity Available
Waterfront false
Waterfront Description None
View Y/N true
View Other
Roof Type Shingle
Building
Lot Description Back Yard
Foundation Pillar/Post/Pier
Sewer Septic Tank
Water Public
Architectural Style Cottage
Level or Stories One
Schools
Elementary Schools Indian Springs
Middle Schools Semmes
High Schools Mary G Montgomery
Others
Acceptable Financing Cash, Conventional, FHA, USDA Loan
Listing Terms Cash, Conventional, FHA, USDA Loan
Special Listing Condition Standard
Read Less Info
Want to know what your home might be worth? Contact us for a FREE valuation!

Our team is ready to help you sell your home for the highest possible price ASAP

"My job is to find and attract mastery-based agents to the office, protect the culture, and make sure everyone is happy! "
GET MORE INFORMATION






