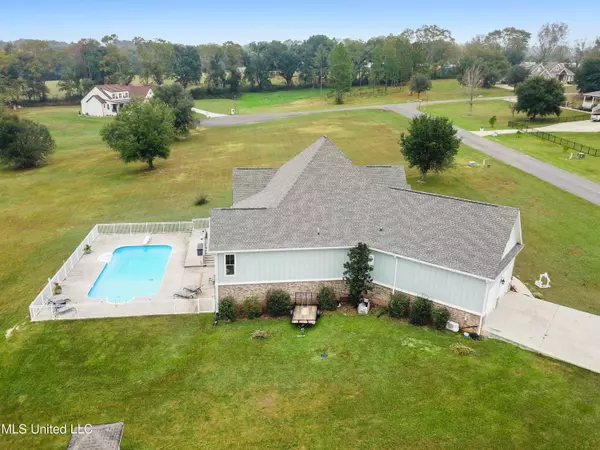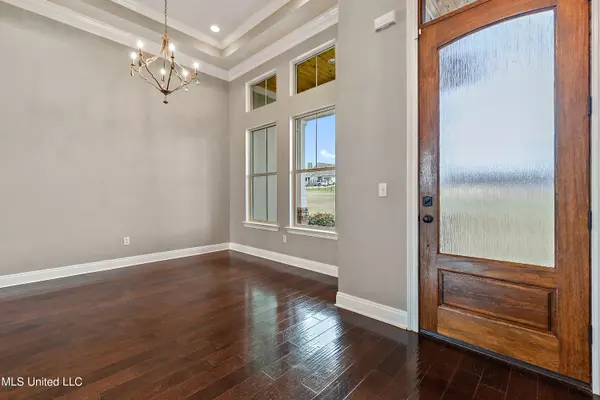$537,900
$537,900
For more information regarding the value of a property, please contact us for a free consultation.
3 Beds
4 Baths
3,250 SqFt
SOLD DATE : 09/07/2023
Key Details
Sold Price $537,900
Property Type Single Family Home
Sub Type Single Family Residence
Listing Status Sold
Purchase Type For Sale
Square Footage 3,250 sqft
Price per Sqft $165
Subdivision Still Water-Lucedale
MLS Listing ID 4035318
Sold Date 09/07/23
Style See Remarks
Bedrooms 3
Full Baths 3
Half Baths 1
HOA Fees $25/ann
HOA Y/N Yes
Originating Board MLS United
Year Built 2015
Annual Tax Amount $3,567
Lot Size 1.420 Acres
Acres 1.42
Property Description
Only minutes from Super Walmart with tons of additional shopping options and restaurants!! Welcome to our 5* beauty...this stunning, open floor plan, lakefront property with no expense spared upgrades, is pretty much absolute perfection! During the past 6 months Sellers have installed.... * hardwood floors throughout so...YAY... no carpet! *custom rain gutters * security system with 4 outdoor cameras * updated fire alarm system*outdoor lighting * additional outdoor outlets including on the pier * outdoor sun screens for back windows *updated light fixtures. Fabulous propane/gas fireplace separating the formal dining and living room is open to both sides. Large custom primary bedroom suite with oversized en-suite bathroom features *open walk-in ceiling to floor shower *dual shower heads *separate bathtub *double vanities and *2 separate walk-in closets. Popular split floorplan incorporates 2 bedrooms sharing an en-suite jack-'n-jill bathroom on the opposite side. The upstairs bonus room incorporates another full bath ...super convenient as a 4th bedroom for those guests unexpectedly staying over! The stunning Chefs kitchen is separated from the Living Room by an oversized, custom island/bar able to accommodate at least 6 barstools. Yep, for sure a happy place to hang out with the cook to enjoy cocktails at sunset! With a fireplace and built in gas grill, the covered back porch is the perfect BBQ party place as it overlooks the lake and the 20 x 40 inground saltwater pool complete with diving board! And by the way...new pool pump installed July, 2023!! We invite you to schedule a showing to visit this stunning masterpiece...we're persuaded that you will be so pleased that you did!!
Location
State MS
County George
Direction From Hway 613 turn on to Stillwater Drive and follow the last turn to the left. First house on the right.
Rooms
Other Rooms Barn(s)
Basement Bath/Stubbed, Exterior Entry, Storage Space, Unfinished
Interior
Interior Features Breakfast Bar, Ceiling Fan(s), Double Vanity, Eat-in Kitchen, Entrance Foyer, Granite Counters, High Ceilings, His and Hers Closets, Kitchen Island, Open Floorplan, Pantry, Primary Downstairs, Recessed Lighting, Storage, Vaulted Ceiling(s), Walk-In Closet(s)
Heating Central, Electric, Fireplace(s)
Cooling Ceiling Fan(s), Central Air, Electric
Flooring Tile, Wood
Fireplaces Type Dining Room, Double Sided, Gas Log, Living Room, Outside
Fireplace Yes
Window Features Double Pane Windows,Vinyl
Appliance Built-In Range, Dishwasher, Gas Cooktop, Refrigerator, Stainless Steel Appliance(s), Tankless Water Heater
Laundry Electric Dryer Hookup, Inside, Laundry Room, Main Level, Washer Hookup
Exterior
Exterior Feature Built-in Barbecue, Outdoor Grill, Rain Gutters
Garage Attached, Driveway, Garage Faces Side, Storage, Concrete
Garage Spaces 2.0
Pool Diving Board, In Ground, Salt Water
Utilities Available Electricity Connected, Propane Available, Sewer Connected, Water Available, Water Connected, Propane
Waterfront Yes
Waterfront Description Lake Front
Roof Type Architectural Shingles
Porch Front Porch, Rear Porch
Garage Yes
Private Pool Yes
Building
Lot Description Few Trees, Front Yard, Landscaped, Views
Foundation Chainwall
Sewer Septic Tank
Water Community, Well
Architectural Style See Remarks
Level or Stories One and One Half
Structure Type Built-in Barbecue,Outdoor Grill,Rain Gutters
New Construction No
Others
HOA Fee Include Other
Tax ID 1009-31-0-007.14
Acceptable Financing Cash, Conventional, FHA, VA Loan
Listing Terms Cash, Conventional, FHA, VA Loan
Read Less Info
Want to know what your home might be worth? Contact us for a FREE valuation!

Our team is ready to help you sell your home for the highest possible price ASAP

Information is deemed to be reliable but not guaranteed. Copyright © 2024 MLS United, LLC.

"My job is to find and attract mastery-based agents to the office, protect the culture, and make sure everyone is happy! "
GET MORE INFORMATION






