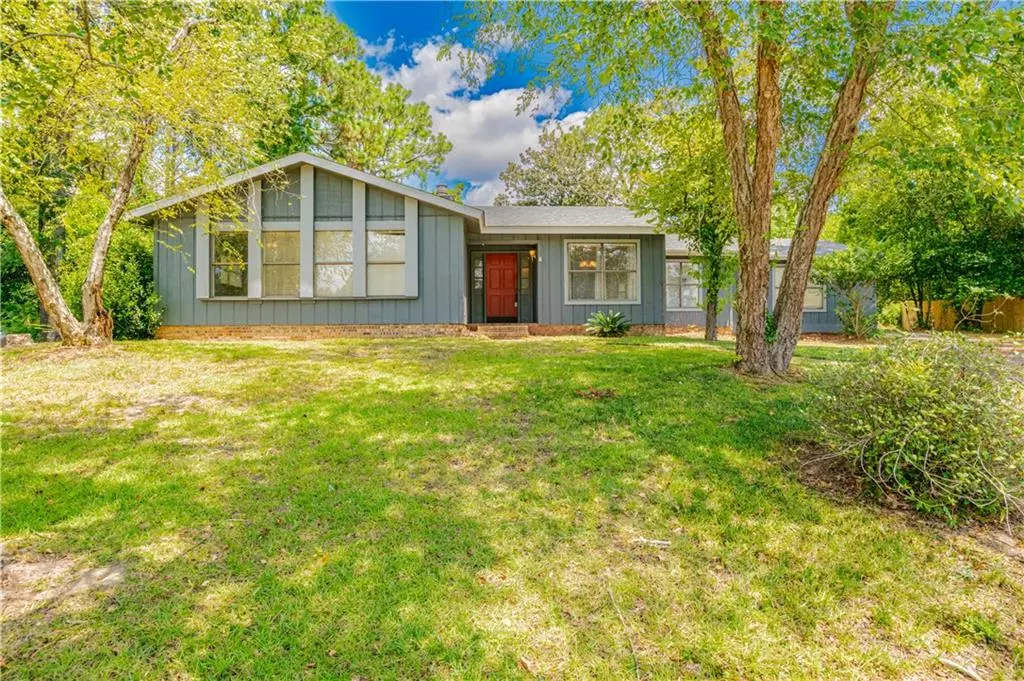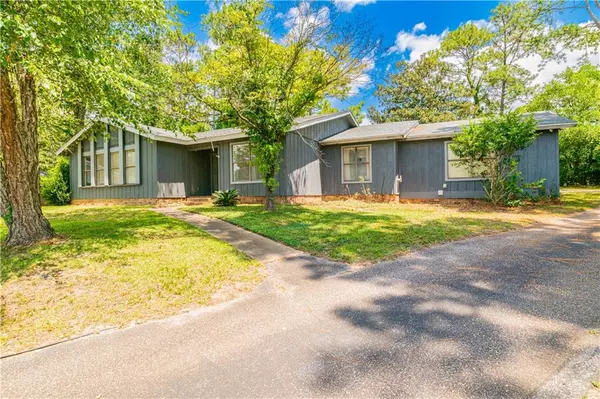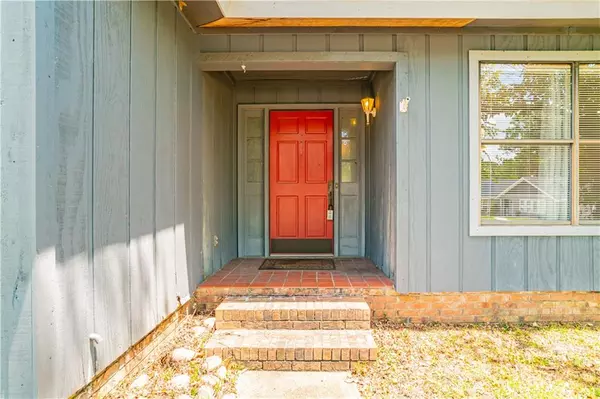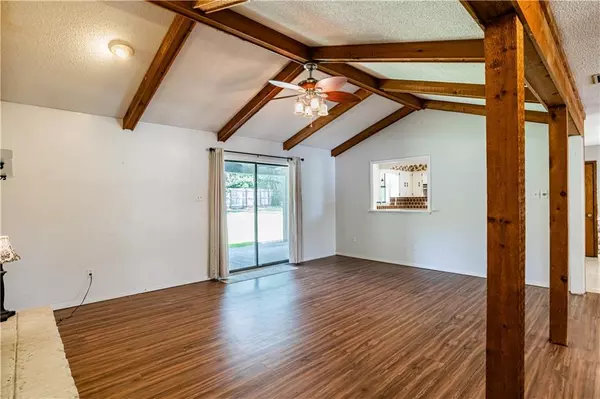Bought with Melanie Green • Marketvision Real Estate LLC
$160,000
$165,185
3.1%For more information regarding the value of a property, please contact us for a free consultation.
3 Beds
2 Baths
1,803 SqFt
SOLD DATE : 10/12/2023
Key Details
Sold Price $160,000
Property Type Single Family Home
Sub Type Single Family Residence
Listing Status Sold
Purchase Type For Sale
Square Footage 1,803 sqft
Price per Sqft $88
Subdivision Carriage Hills
MLS Listing ID 7260372
Sold Date 10/12/23
Bedrooms 3
Full Baths 2
Year Built 1978
Annual Tax Amount $725
Tax Year 725
Lot Size 0.344 Acres
Property Description
VRM: Seller will entertain offers between $165,000 - $185,000. Whether you're looking to embrace its current charm or Embark on a "Renovation Journey", the potential is boundless. This property opens doors to customization and creation. Discover the endless possibilities that await in this charming home nestled in a prime West Mobile location. Boasting 3 bedrooms and 2 baths, this residence is a canvas ready to be transformed into your dream haven. Step inside and be greeted by an open floor plan that features a captivating cathedral ceiling adorned with rustic cedar beams. The spacious living area seamlessly flows into a formal dining space, offering a perfect setup for entertaining family and friends. The master suite is designed for comfort, featuring his and her closets that cater to your storage needs. As you step outside, a covered back porch beckons, inviting you to relax and enjoy the serene outdoor setting. A double garage, conveniently facing the backyard, adds practicality and ease to your everyday life. This home presents a wonderful opportunity to bring your vision to life.
Location
State AL
County Mobile - Al
Direction Hillcrest Road to Autumn Ridge Drive, Right on Gaslight Lane, Right on Creekwood Court, Home is in the cul-de-sac.
Rooms
Basement None
Primary Bedroom Level Main
Dining Room Open Floorplan
Kitchen Cabinets White, View to Family Room
Interior
Interior Features Beamed Ceilings, Cathedral Ceiling(s), High Ceilings 9 ft Main
Heating Central, Electric
Cooling Ceiling Fan(s), Central Air
Flooring Carpet, Vinyl
Fireplaces Type Family Room, Gas Starter, Wood Burning Stove
Appliance Dishwasher, Electric Range
Laundry Laundry Room
Exterior
Exterior Feature None
Garage Spaces 2.0
Fence None
Pool None
Community Features None
Utilities Available Electricity Available, Natural Gas Available
Waterfront false
Waterfront Description None
View Y/N true
View City
Roof Type Shingle
Garage true
Building
Lot Description Back Yard, Cul-De-Sac
Foundation Slab
Sewer Public Sewer
Water Public
Architectural Style Rustic
Level or Stories One
Schools
Elementary Schools Olive J Dodge
Middle Schools Burns
High Schools Wp Davidson
Others
Special Listing Condition Standard
Read Less Info
Want to know what your home might be worth? Contact us for a FREE valuation!

Our team is ready to help you sell your home for the highest possible price ASAP

"My job is to find and attract mastery-based agents to the office, protect the culture, and make sure everyone is happy! "
GET MORE INFORMATION






