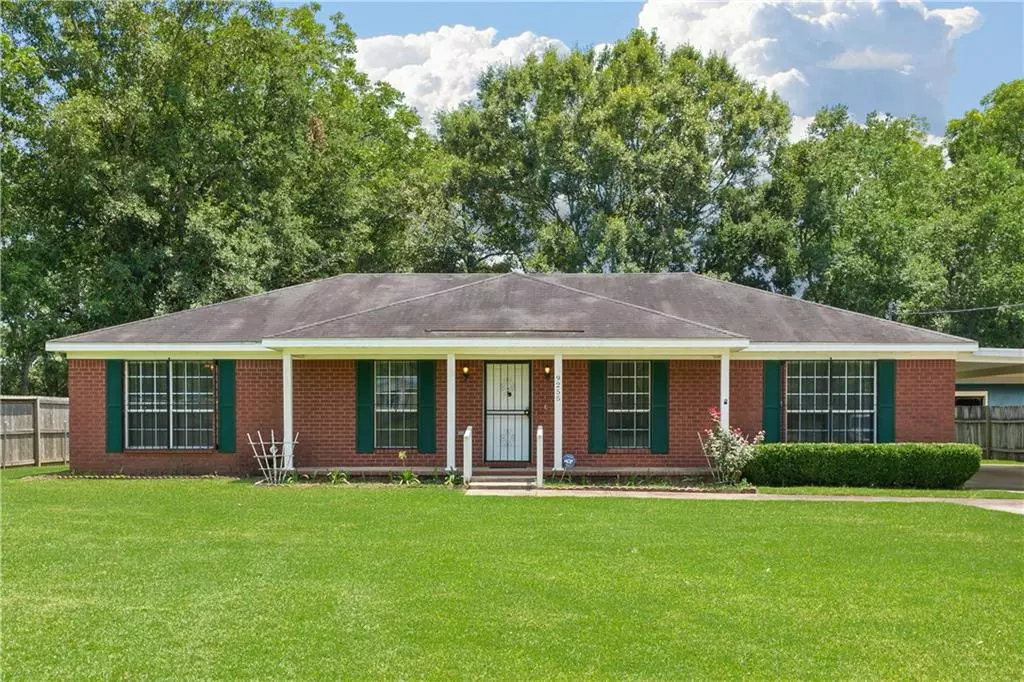Bought with Justin Wilhelmy • IXL Real Estate LLC
$224,000
$225,245
0.6%For more information regarding the value of a property, please contact us for a free consultation.
3 Beds
2 Baths
1,780 SqFt
SOLD DATE : 10/13/2023
Key Details
Sold Price $224,000
Property Type Single Family Home
Sub Type Single Family Residence
Listing Status Sold
Purchase Type For Sale
Square Footage 1,780 sqft
Price per Sqft $125
Subdivision Pecan Terrace
MLS Listing ID 7242715
Sold Date 10/13/23
Bedrooms 3
Full Baths 2
Year Built 1997
Annual Tax Amount $305
Tax Year 305
Lot Size 0.355 Acres
Property Description
VALUE RANGE PRICING: SELLERS WILL ENTERTAIN OFFERS BETWEEN $225,000-245,000. This singlefamily brick home is located in Theodore. It features an estimated 1,780 square feet of living space spread over one level. The exterior boasts a well-maintained four-sided brick with a covered porch and a double carport with concrete driveway. Once inside, the home features a split floor plan with great space in the living room. The kitchen and dining area are open and offer plenty of cabinet space and all appliances are included. There is also plenty of natural light thanks to the many windows that let in sunshine throughout the day. Additionally, there is a cozy covered patio to enjoy your morning coffee or evening cocktail. The master bedroom can be found on one side of the house, while the other two bedrooms and bathroom are located at the opposite side. The primary suite is a relaxing retreat with a an oversize bathroom offering a soaker tub, separate shower and his/her closets. The other two bedrooms are spacious and share a hall bath with a tub/shower combo. Conveniently located within a short distance to I-10, shopping, parks and more. All measurements are estimates and should be verified by the buyer.
Location
State AL
County Mobile - Al
Direction From Theodore Dawes and Old Pascagoula travel West on Old Pascagoula approximately 1/4 mile past Serenity Gardens. The home is located on the left.
Rooms
Basement None
Dining Room Other
Kitchen Cabinets White, Eat-in Kitchen, Laminate Counters, Pantry
Interior
Interior Features Tray Ceiling(s), Walk-In Closet(s)
Heating Central, Electric
Cooling Ceiling Fan(s), Central Air
Flooring Carpet, Vinyl
Fireplaces Type None
Appliance Dishwasher, Electric Cooktop, Electric Oven, Electric Water Heater, Self Cleaning Oven
Laundry Laundry Room
Exterior
Exterior Feature Awning(s)
Fence None
Pool None
Community Features None
Utilities Available Cable Available, Electricity Available, Phone Available
Waterfront false
Waterfront Description None
View Y/N true
View Other
Roof Type Shingle
Building
Lot Description Back Yard, Front Yard
Foundation Slab
Sewer Septic Tank
Water Public
Architectural Style Ranch
Level or Stories One
Schools
Elementary Schools Pearl Haskew
Middle Schools Grand Bay
High Schools Alma Bryant
Others
Special Listing Condition Standard
Read Less Info
Want to know what your home might be worth? Contact us for a FREE valuation!

Our team is ready to help you sell your home for the highest possible price ASAP

"My job is to find and attract mastery-based agents to the office, protect the culture, and make sure everyone is happy! "
GET MORE INFORMATION






