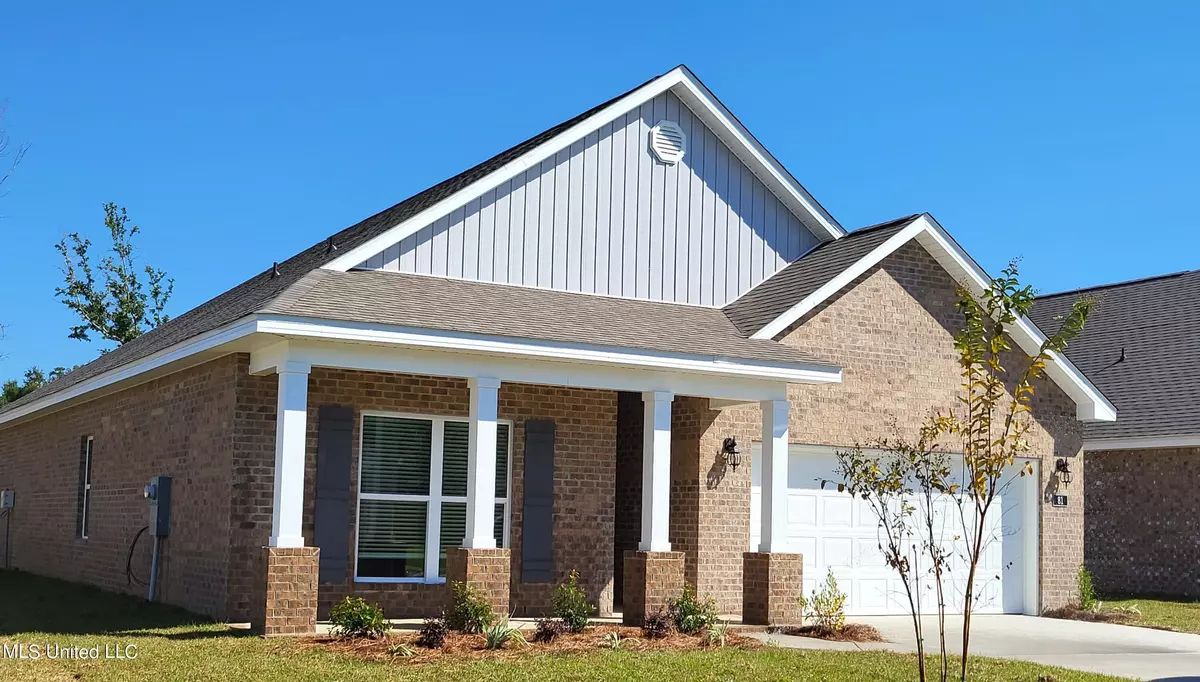$298,900
$298,900
For more information regarding the value of a property, please contact us for a free consultation.
4 Beds
2 Baths
2,047 SqFt
SOLD DATE : 10/20/2023
Key Details
Sold Price $298,900
Property Type Single Family Home
Sub Type Single Family Residence
Listing Status Sold
Purchase Type For Sale
Square Footage 2,047 sqft
Price per Sqft $146
Subdivision South Pointe
MLS Listing ID 4053491
Sold Date 10/20/23
Bedrooms 4
Full Baths 2
HOA Fees $14/ann
HOA Y/N Yes
Originating Board MLS United
Year Built 2023
Annual Tax Amount $190
Lot Size 6,969 Sqft
Acres 0.16
Property Description
TAKE ADVANTAGE OF OUR INTEREST RATE BUY DOWN THROUGH THE SUMMER!
The Delray is a 4 bedroom, two bath home with smart home features. A cozy, covered front porch greets you and your guests. From the entry hall, the front bedroom is on your left along with bedroom 3, a full bathroom, linen closet and coat closet. Continuing down the hall to the right is a short hallway with access to the garage, laundry room, and bedroom 4. Next you step into the open concept kitchen, dining area, and living room. The kitchen boasts a great workable layout with 42'' upper cabinets, walk-in pantry, and large island with bar seating that overlooks the dining area and living room. From the dining area step out onto the covered back porch which is prewired for a t.v. The primary suite is quite spacious and will easily accommodate a king size bed along with other furniture. The primary en-suite bathroom has two walk-in closets, walk-in shower, double sink vanity, and water closet.
South Pointe offers all the convenience of a great location as it is easy access to i-10 shopping, restaurants, beaches, and entertainment. Come check it out today!
Location
State MS
County Jackson
Community Playground, Sidewalks, Street Lights
Direction From I-10 exit HWY 57 south. Continue south on HWY 57 turns into Greyhound Way then to Belle Fontaine Rd. Turn east (right) on Biddex-Evans Rd. South (left) on S. Marsh Dr. Follow S. Marsh Dr. to Saltmeadow and turn east (left).
Interior
Interior Features Breakfast Bar, Ceiling Fan(s), Double Vanity, Eat-in Kitchen, Entrance Foyer, Granite Counters, High Ceilings, His and Hers Closets, Kitchen Island, Open Floorplan, Pantry, Recessed Lighting, Smart Home, Stone Counters, Tray Ceiling(s), Walk-In Closet(s)
Heating Electric, Heat Pump
Cooling Central Air, Heat Pump
Flooring Luxury Vinyl
Fireplace No
Window Features Composite Frames,Low Emissivity Windows,Screens,Vinyl,Vinyl Clad
Appliance Convection Oven, Dishwasher, Disposal, Electric Range, Electric Water Heater, ENERGY STAR Qualified Appliances, ENERGY STAR Qualified Dishwasher, ENERGY STAR Qualified Water Heater, Microwave, Plumbed For Ice Maker, Stainless Steel Appliance(s)
Laundry Laundry Room
Exterior
Garage Attached, Driveway, Garage Faces Front, Concrete
Garage Spaces 2.0
Community Features Playground, Sidewalks, Street Lights
Utilities Available Cable Available, Electricity Connected, Sewer Connected, Water Connected, Smart Home Wired, Underground Utilities
Roof Type Architectural Shingles
Porch Front Porch, Rear Porch
Garage Yes
Private Pool No
Building
Lot Description Front Yard, Landscaped
Foundation Slab
Sewer Public Sewer
Water Public
Level or Stories One
New Construction Yes
Schools
Elementary Schools Magnolia Park
Middle Schools Ocean Springs Middle School
High Schools Ocean Springs
Others
HOA Fee Include Management,Other
Tax ID 0-71-30-985.000
Acceptable Financing Cash, Conventional, FHA, USDA Loan, VA Loan
Listing Terms Cash, Conventional, FHA, USDA Loan, VA Loan
Read Less Info
Want to know what your home might be worth? Contact us for a FREE valuation!

Our team is ready to help you sell your home for the highest possible price ASAP

Information is deemed to be reliable but not guaranteed. Copyright © 2024 MLS United, LLC.

"My job is to find and attract mastery-based agents to the office, protect the culture, and make sure everyone is happy! "
GET MORE INFORMATION


