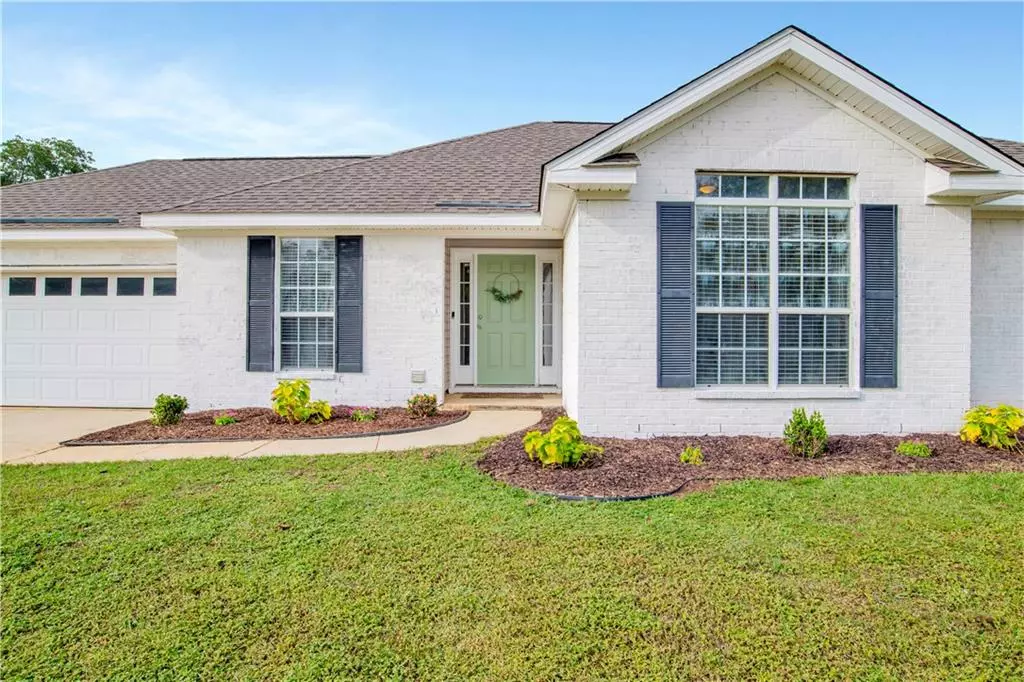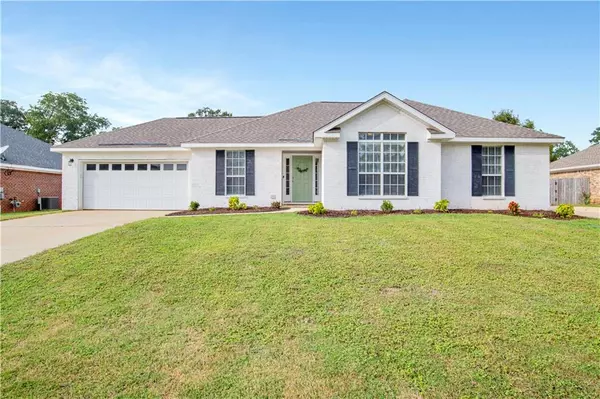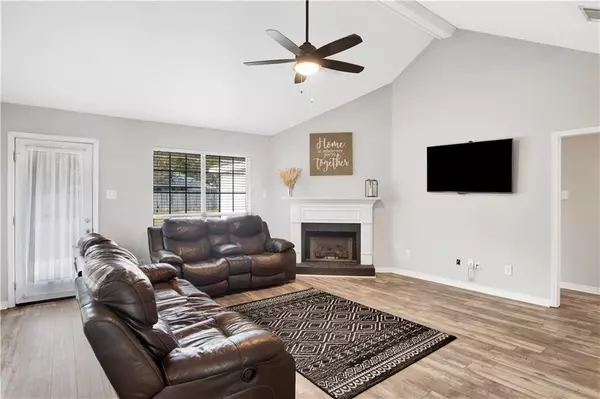Bought with Melissa Strickland • Keller Williams Spring Hill
$260,500
$259,900
0.2%For more information regarding the value of a property, please contact us for a free consultation.
3 Beds
2 Baths
1,766 SqFt
SOLD DATE : 11/21/2023
Key Details
Sold Price $260,500
Property Type Single Family Home
Sub Type Single Family Residence
Listing Status Sold
Purchase Type For Sale
Square Footage 1,766 sqft
Price per Sqft $147
Subdivision Champion Hills
MLS Listing ID 7286676
Sold Date 11/21/23
Bedrooms 3
Full Baths 2
HOA Fees $18/ann
HOA Y/N true
Year Built 2006
Annual Tax Amount $2,027
Tax Year 2027
Lot Size 10,789 Sqft
Property Description
You've got to see this beautiful brick house! With a brand new roof in 2021 and a shiny new HVAC system installed in 2022, you can rest easy knowing that the big-ticket items have already been taken care of. The kitchen has granite countertops, stainless steel appliances, and a refrigerator that is staying! Stepping inside the front door, you'll be greeted by a spacious and inviting living space with no carpet, high vaulted ceilings, and a fireplace that is perfect for the cooler weather.
This house has a large fenced backyard and a patio that offers you the perfect space for outdoor gatherings, gardening, or simply letting your furry friends run free.
Don't miss out on this fantastic opportunity to make this house your forever home. Schedule your viewing today!*** All information deemed to be accurate, but not guaranteed. Buyer or buyer's agent(s) to verify all measurements and any other listing information that they deem important to the buyer's satisfaction during inspection contingency period. ***
Location
State AL
County Mobile - Al
Direction Traveling West on Airport Blvd from Schillinger, take a left on Dawes Rd, turn right on Scott Dairy Loop Rd S, Left on McFarland, Right on Champion Hills Cove, Left on Champion Circle, house will be on the right.
Rooms
Basement None
Primary Bedroom Level Main
Dining Room None
Kitchen Breakfast Bar, Cabinets White, Eat-in Kitchen, Pantry, Stone Counters
Interior
Interior Features Beamed Ceilings, Entrance Foyer, Walk-In Closet(s)
Heating Central
Cooling Ceiling Fan(s), Central Air
Flooring Ceramic Tile, Vinyl
Fireplaces Type Gas Log
Appliance Dishwasher, Electric Range, Microwave, Refrigerator
Laundry Laundry Room, Main Level
Exterior
Exterior Feature Private Yard
Garage Spaces 2.0
Fence Back Yard, Wood
Pool None
Community Features None
Utilities Available Cable Available, Electricity Available, Natural Gas Available, Sewer Available, Water Available
Waterfront false
Waterfront Description None
View Y/N true
View Other
Roof Type Shingle
Garage true
Building
Lot Description Back Yard, Cleared
Foundation Slab
Sewer Public Sewer
Water Public
Architectural Style Traditional
Level or Stories One
Schools
Elementary Schools Hutchens/Dawes
Middle Schools Bernice J Causey
High Schools Baker
Others
Acceptable Financing Assumable, Cash, Conventional, FHA, VA Loan
Listing Terms Assumable, Cash, Conventional, FHA, VA Loan
Special Listing Condition Standard
Read Less Info
Want to know what your home might be worth? Contact us for a FREE valuation!

Our team is ready to help you sell your home for the highest possible price ASAP

"My job is to find and attract mastery-based agents to the office, protect the culture, and make sure everyone is happy! "
GET MORE INFORMATION






