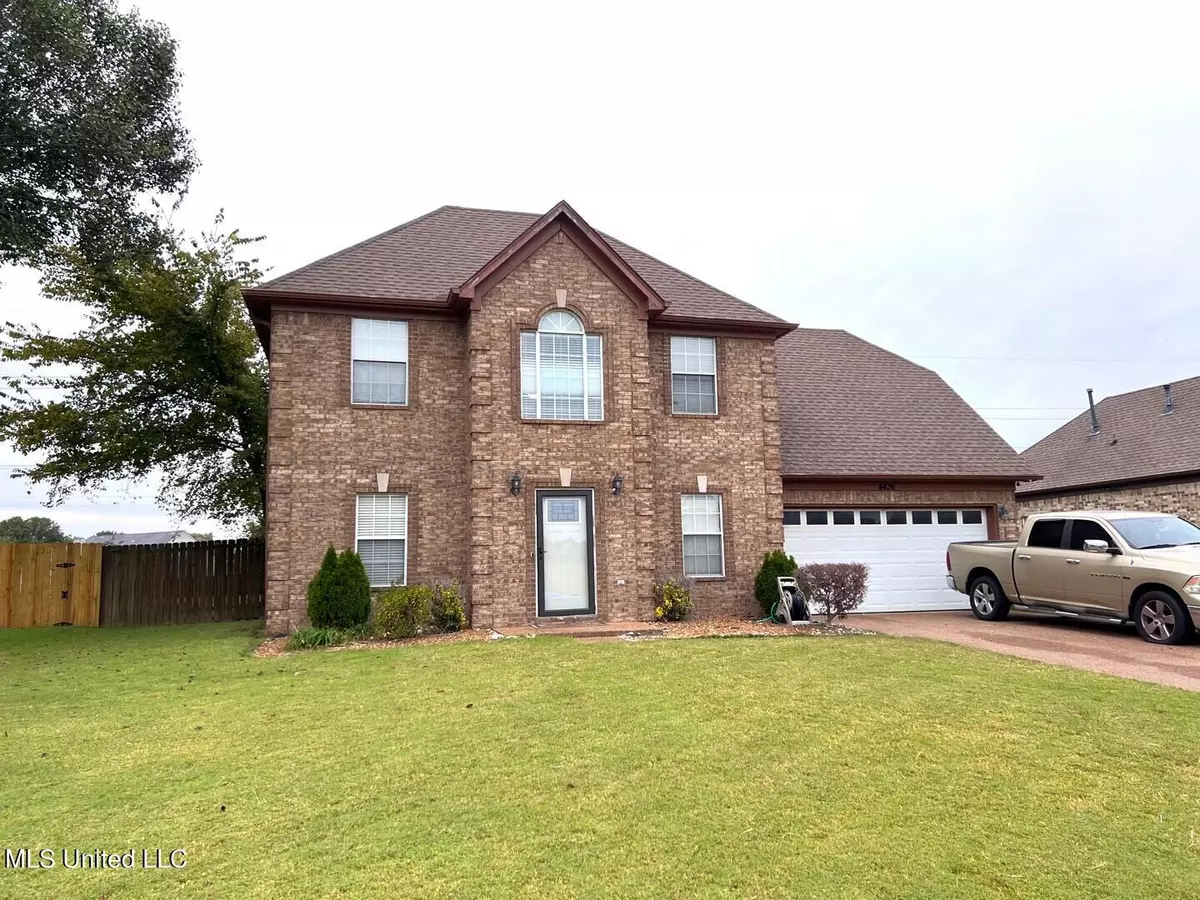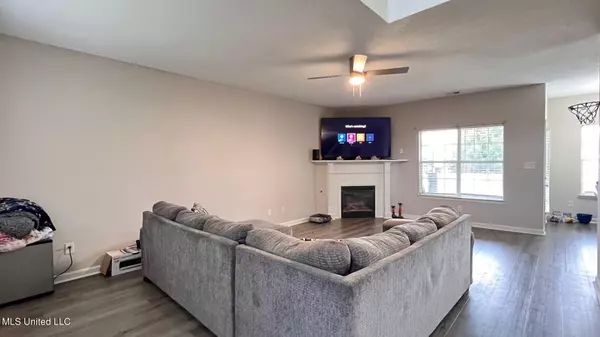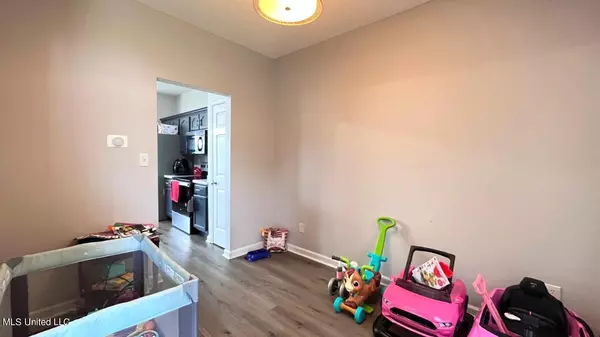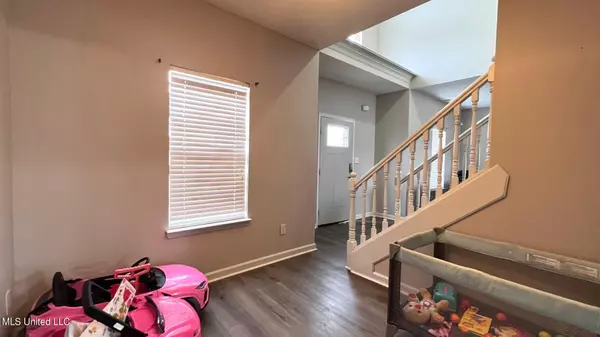$250,000
$250,000
For more information regarding the value of a property, please contact us for a free consultation.
3 Beds
3 Baths
2,027 SqFt
SOLD DATE : 12/01/2023
Key Details
Sold Price $250,000
Property Type Single Family Home
Sub Type Single Family Residence
Listing Status Sold
Purchase Type For Sale
Square Footage 2,027 sqft
Price per Sqft $123
Subdivision North Creek
MLS Listing ID 4061394
Sold Date 12/01/23
Style Traditional
Bedrooms 3
Full Baths 2
Half Baths 1
Originating Board MLS United
Year Built 2006
Annual Tax Amount $1,781
Lot Size 10,890 Sqft
Acres 0.25
Lot Dimensions 79x145
Property Description
This 3 bedroom, 2.5 bath plus bonus room is full of potential! Recently updated kitchen with painted cabinets, new countertops, stainless steel range and built-in microwave is open to the spacious great room featuring a corner gas log fireplace. The great room, dining room and breakfast nook have recently received a makeover too! The downstairs primary bedroom features its own en-suite bathroom with a separate tub, walk-in shower, double sink vanity and two walk-in closets - a relaxing end to the day! For maximum privacy and convenience, upstairs features two additional bedrooms, a bonus room and full bathroom. The spacious 2-car garage offers additional storage options. Outside you will find a wood privacy fenced backyard and covered patio, perfect for outdoor dining, relaxation, and entertaining!
Location
State MS
County Desoto
Direction From I-55 and Stateline Road: West on Stateline Road. Cross Horn Lake Road. Turn left (south) onto Shellflower Dr. Turn right (west) onto Sweet Flag Loop. Turn right (north) onto Bent Grass Loop E and follow through the curve to the left. The road turns into Bent Grass Loop N. Home is on the right.
Interior
Interior Features Breakfast Bar, Ceiling Fan(s), Double Vanity, High Ceilings, His and Hers Closets, Laminate Counters, Open Floorplan, Pantry, Primary Downstairs, Storage, Walk-In Closet(s)
Heating Central
Cooling Ceiling Fan(s), Central Air, Dual, Electric, Gas
Flooring Carpet, Ceramic Tile
Fireplaces Type Gas Log, Great Room
Fireplace Yes
Appliance Dishwasher, Electric Range, Free-Standing Electric Range, Free-Standing Refrigerator, Microwave
Laundry Inside, Laundry Room, Main Level
Exterior
Exterior Feature Private Yard
Garage Attached, Garage Faces Front
Garage Spaces 2.0
Utilities Available Electricity Connected, Natural Gas Connected, Sewer Connected, Water Connected
Roof Type Asphalt
Porch Patio
Garage Yes
Private Pool No
Building
Lot Description Cleared, Fenced, Front Yard, Level, Subdivided
Foundation Slab
Sewer Public Sewer
Water Public
Architectural Style Traditional
Level or Stories Two
Structure Type Private Yard
New Construction No
Schools
Elementary Schools Hope Sullivan
Middle Schools Southaven Middle
High Schools Southaven
Others
Tax ID 1 08 4 20 06 0 00119 00
Acceptable Financing See Remarks
Listing Terms See Remarks
Read Less Info
Want to know what your home might be worth? Contact us for a FREE valuation!

Our team is ready to help you sell your home for the highest possible price ASAP

Information is deemed to be reliable but not guaranteed. Copyright © 2024 MLS United, LLC.

"My job is to find and attract mastery-based agents to the office, protect the culture, and make sure everyone is happy! "
GET MORE INFORMATION






