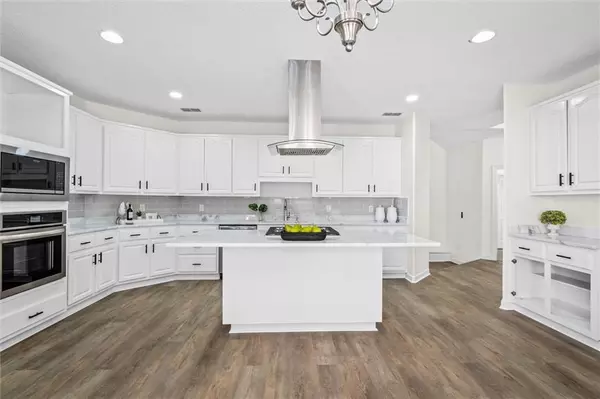Bought with Not Multiple Listing • NOT MULTILPLE LISTING
$344,500
$344,500
For more information regarding the value of a property, please contact us for a free consultation.
4 Beds
3.5 Baths
3,008 SqFt
SOLD DATE : 01/05/2024
Key Details
Sold Price $344,500
Property Type Single Family Home
Sub Type Single Family Residence
Listing Status Sold
Purchase Type For Sale
Square Footage 3,008 sqft
Price per Sqft $114
Subdivision Metes & Bounds
MLS Listing ID 7299871
Sold Date 01/05/24
Bedrooms 4
Full Baths 3
Half Baths 1
Year Built 1995
Annual Tax Amount $794
Tax Year 794
Lot Size 1.096 Acres
Property Description
This spacious 4 bedroom home has undergone a stunning renovation and features all-new finishes, including new LVP flooring, a brand new roof, new hot water heater, and all new appliances. The sunken living room is a cozy and inviting space, highlighted by a gas fireplace, beamed ceiling, and double French doors that lead to a patio. There is a half bath for guests just off the living room. The chef's kitchen is equipped with top-of-the-line amenities, including a five-burner gas cooktop, stainless wall oven, built-in stainless microwave, stone countertops, under-mount stainless sink, and a pantry for additional storage. The home features a split bedroom floor plan, offering privacy for everyone. The private master suite is located at the back of the house and features two generously sized walk-in closets, a double vanity, a relaxing whirlpool tub, a walk-in shower, and a linen closet. There are two additional bedrooms that share a Jack and Jill bathroom, while the fourth bedroom with an ensuite bathroom is privately situated off the kitchen. Each bedroom comes with its own walk-in closet, providing plenty of storage space. A versatile bonus room is located off the foyer, offering multiple possibilities such as a formal dining room, home office, playroom, or it can even serve as a 5th bedroom to suit your needs. This property offers a well thought out and elegant living space with a focus on comfort and modern amenities. It's perfect for those seeking a beautifully updated home with spacious rooms and a flexible layout.
Location
State AL
County Mobile - Al
Direction From I-65 South, Take exit 13 toward Theodore Dawes, Turn right onto Theodore Dawes Rd (CR-30) toward Dawes, Turn left onto Old Pascagoula Rd. Go for 1.7 mi, house is on the left.
Rooms
Basement None
Dining Room Separate Dining Room
Kitchen Breakfast Room, Cabinets White, Kitchen Island, Pantry, Stone Counters
Interior
Interior Features Beamed Ceilings, Double Vanity, Entrance Foyer, High Ceilings 10 ft Main, His and Hers Closets, Tray Ceiling(s), Walk-In Closet(s)
Heating Central
Cooling Ceiling Fan(s), Central Air
Flooring Vinyl
Fireplaces Type Family Room, Gas Log
Appliance Dishwasher, Electric Oven, Gas Cooktop, Microwave, Range Hood
Laundry Laundry Room, Main Level
Exterior
Exterior Feature Private Yard
Fence Back Yard, Privacy
Pool None
Community Features None
Utilities Available Cable Available, Electricity Available, Natural Gas Available, Sewer Available, Water Available
Waterfront false
Waterfront Description None
View Y/N true
View Rural
Roof Type Shingle
Building
Lot Description Other
Foundation Slab
Sewer Other
Water Public
Architectural Style Ranch, Traditional
Level or Stories One
Schools
Elementary Schools Mobile - Other
Middle Schools Mobile - Other
High Schools Mobile - Other
Others
Acceptable Financing Cash, Conventional, FHA, VA Loan
Listing Terms Cash, Conventional, FHA, VA Loan
Special Listing Condition Standard
Read Less Info
Want to know what your home might be worth? Contact us for a FREE valuation!

Our team is ready to help you sell your home for the highest possible price ASAP

"My job is to find and attract mastery-based agents to the office, protect the culture, and make sure everyone is happy! "
GET MORE INFORMATION






