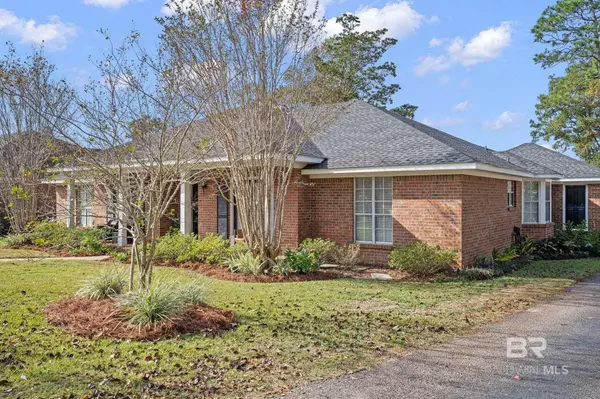$340,000
$339,000
0.3%For more information regarding the value of a property, please contact us for a free consultation.
4 Beds
3 Baths
2,611 SqFt
SOLD DATE : 01/29/2024
Key Details
Sold Price $340,000
Property Type Single Family Home
Sub Type Traditional
Listing Status Sold
Purchase Type For Sale
Square Footage 2,611 sqft
Price per Sqft $130
Subdivision Manchester Woods
MLS Listing ID 354676
Sold Date 01/29/24
Style Traditional
Bedrooms 4
Full Baths 2
Half Baths 1
Construction Status Resale
HOA Fees $20/ann
Year Built 1989
Annual Tax Amount $970
Lot Size 0.290 Acres
Property Description
***VRM*** Sellers will consider offers between $329,000-$349,000.*** Welcome to your spacious 2600+sq. ft. haven in the heart of West Mobile! Nestled in the sought-after Manchester Woods Subdivision off Hitt Rd, this charming 4-bedroom, 2.5-bathroom home invites you in with its timeless allure. Crafted from sturdy all-brick construction, the residence boasts a 2020 FORTIFIED ROOF (certificate on file), and 2021 HVAC, per seller, ensuring comfort and peace of mind. Step inside to discover a cozy ambiance accentuated by a classic brick fireplace and a sunken den, providing an ideal retreat for relaxation or gatherings. The vinyl plank flooring exudes modern elegance while the kitchen and baths showcase stylish tile finishes. Enjoy plush comfort with carpeted bedrooms. Entertain or unwind outdoors on the deck overlooking the private backyard, enclosed by privacy fence. Enjoy the convenience of an irrigation system while relishing the proximity to shopping, restaurants, schools, and more. This home epitomizes comfort, style, and convenience, offering a serene lifestyle in a highly desirable location. Don’t miss the opportunity to make this beautifully maintained property yours! All descriptions, measurements and square footage to be verified by buyer and/or buyers agent.
Location
State AL
County Mobile
Area Mobile County
Interior
Interior Features Ceiling Fan(s), En-Suite
Heating Central
Cooling Central Electric (Cool)
Flooring Carpet, Tile, Vinyl
Fireplaces Number 1
Fireplace Yes
Appliance Dishwasher, Electric Range, Refrigerator
Exterior
Garage Attached, Double Garage, Automatic Garage Door
Fence Fenced
Community Features None
Waterfront No
Waterfront Description No Waterfront
View Y/N No
View None/Not Applicable
Roof Type Composition
Garage Yes
Building
Lot Description Less than 1 acre, Subdivision
Story 1
Foundation Slab
Sewer Public Sewer
Water Public
Architectural Style Traditional
New Construction No
Construction Status Resale
Schools
Elementary Schools O'Rourke
Middle Schools Burns
High Schools Wp Davidson
Others
HOA Fee Include Association Management
Ownership Whole/Full
Read Less Info
Want to know what your home might be worth? Contact us for a FREE valuation!

Our team is ready to help you sell your home for the highest possible price ASAP
Bought with Keller Williams Spring Hill

"My job is to find and attract mastery-based agents to the office, protect the culture, and make sure everyone is happy! "
GET MORE INFORMATION






