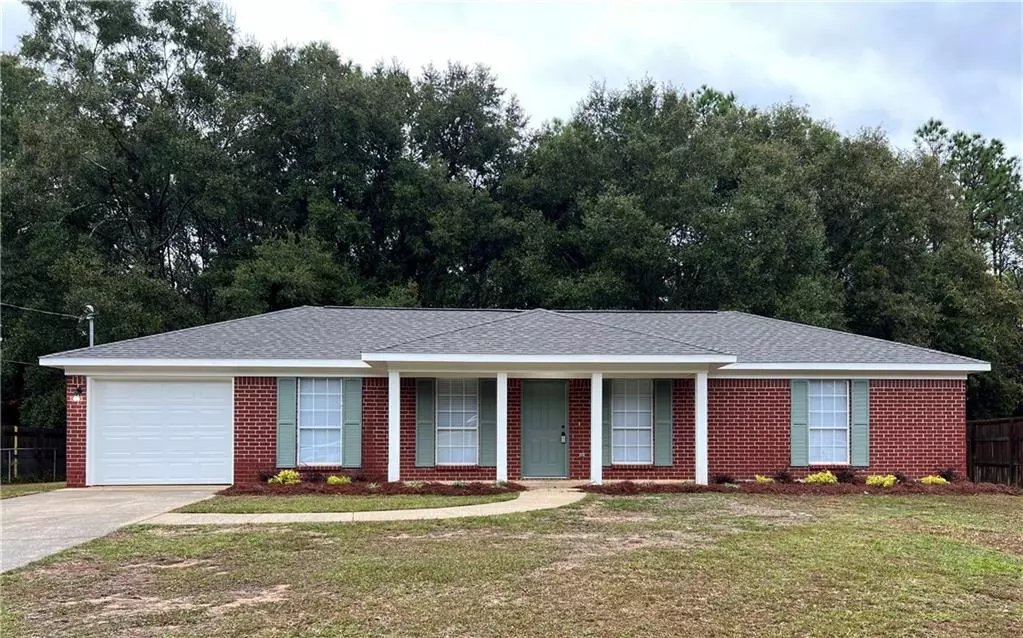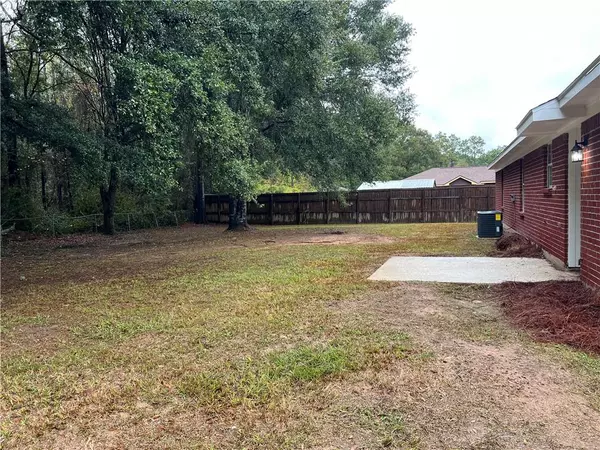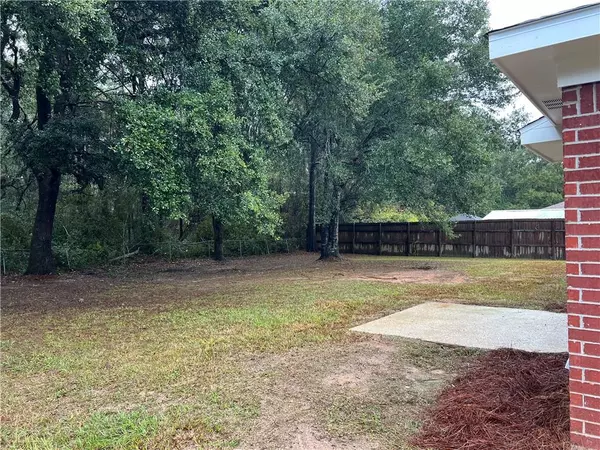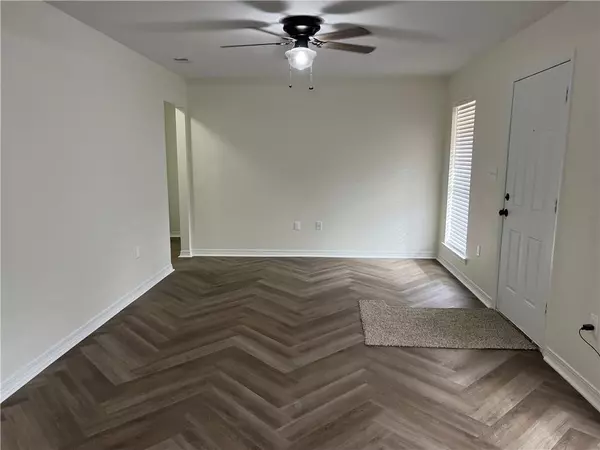Bought with Kimberly Sherrell • Berkshire Hathaway Cooper & Co
$190,000
$189,900
0.1%For more information regarding the value of a property, please contact us for a free consultation.
3 Beds
2 Baths
1,202 SqFt
SOLD DATE : 01/30/2024
Key Details
Sold Price $190,000
Property Type Single Family Home
Sub Type Single Family Residence
Listing Status Sold
Purchase Type For Sale
Square Footage 1,202 sqft
Price per Sqft $158
Subdivision Gran Forest
MLS Listing ID 7305522
Sold Date 01/30/24
Bedrooms 3
Full Baths 2
Year Built 1999
Annual Tax Amount $365
Tax Year 365
Lot Size 0.331 Acres
Property Description
**BACK ON THE MARKET AT NO FAULT OF THE SELLERS** Sellers will pay up to 3% of purchase price towards buyers closing cost and prepaids when the buyer uses sellers preferred lender. This beautiful 3/2 home has been completely updated. NEW HVAC w/ 10 year warranty was just installed. NEW roof w/ 30 year shingles. The kitchen has beautiful new white shaker cabinets w/ granite countertops and all NEW stainless steel appliances (including fridge). Bathrooms have ALL NEW vanities, tubs, toilets etc. Beautiful new Herringbone LVT and carpet flooring was installed throughout. Ceilings have had all popcorn removed and entire house has fresh paint throughout. All new and updated light fixtures and electrical outlets. NEW updated garage door and motor. Sellers left nothing untouched in this home. Call your favorite agent and view this home TODAY! It is move in ready and waiting on a new family to call it home!
**A member of the selling entity is a licensed real estate agent in the State of Alabama**
Location
State AL
County Mobile - Al
Direction If heading south on HWY 90, turn left unto Padgett Switch Rd. Go approx 1 mile and take a left on Gran Forest Dr. house will be all the way down on the left.
Rooms
Basement None
Dining Room None
Kitchen None
Interior
Interior Features Other
Heating Central, Electric
Cooling Ceiling Fan(s), Central Air, Electric
Flooring Carpet, Laminate
Fireplaces Type None
Appliance Dishwasher, Electric Oven, Electric Range, Electric Water Heater, Microwave, Refrigerator
Laundry None
Exterior
Exterior Feature None
Garage Spaces 1.0
Fence None
Pool None
Community Features None
Utilities Available Cable Available, Electricity Available, Water Available
Waterfront false
Waterfront Description None
View Y/N true
View Rural, Trees/Woods
Roof Type Shingle
Garage true
Building
Lot Description Back Yard, Landscaped
Foundation Slab
Sewer Septic Tank
Water Public
Architectural Style Traditional
Level or Stories One
Schools
Elementary Schools Nan Gray Davis
Middle Schools Katherine H Hankins
High Schools Theodore
Others
Acceptable Financing Cash, Conventional, FHA, USDA Loan, VA Loan
Listing Terms Cash, Conventional, FHA, USDA Loan, VA Loan
Special Listing Condition Standard
Read Less Info
Want to know what your home might be worth? Contact us for a FREE valuation!

Our team is ready to help you sell your home for the highest possible price ASAP

"My job is to find and attract mastery-based agents to the office, protect the culture, and make sure everyone is happy! "
GET MORE INFORMATION






