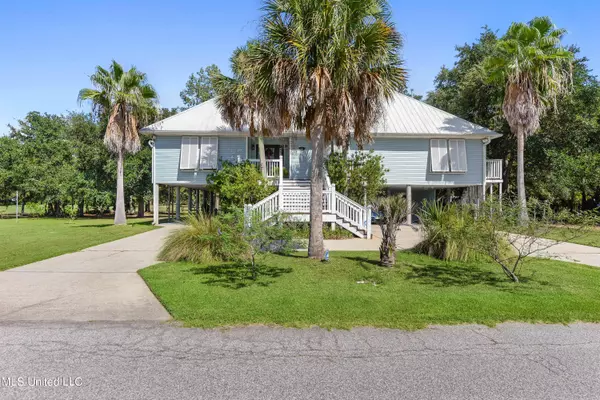$379,500
$379,500
For more information regarding the value of a property, please contact us for a free consultation.
5 Beds
4 Baths
2,950 SqFt
SOLD DATE : 02/09/2024
Key Details
Sold Price $379,500
Property Type Single Family Home
Sub Type Single Family Residence
Listing Status Sold
Purchase Type For Sale
Square Footage 2,950 sqft
Price per Sqft $128
Subdivision Timber Ridge Shore
MLS Listing ID 4060193
Sold Date 02/09/24
Style Traditional
Bedrooms 5
Full Baths 4
HOA Fees $25/ann
HOA Y/N Yes
Originating Board MLS United
Year Built 1999
Annual Tax Amount $4,060
Lot Size 0.630 Acres
Acres 0.63
Lot Dimensions 86x281x128x159
Property Description
Gorgeous 5 bedroom, 4 full bath home on a double lot overlooking the golf course in Timber Ridge Shore all while sitting at the end of Royal Oak Drive, you couldn't dream of a better location! This spacious home features a fabulous split floor plan with the guest rooms separated from the primary suite by the open concept living and kitchen! Beautiful ceramic tile and wood flooring throughout the home for an updated but charming feel. Soaring high ceilings with crown molding in the main living areas combined with the stately, stone fireplace give this home a sense of luxury! The bright and airy kitchen with stainless steel appliances and an eat-in breakfast area as well as a dedicated dining room is made for entertaining. Located off of the kitchen is the newly renovated back porch with propane hook up, perfect for outdoor cooking and dining! Timber Ridge amenities include community pool, boat launch and tennis/basketball court. Located just minutes from the beach, downtown Pass Christian and Old Town Bay St. Louis. Only a 35-minute beach drive to Biloxi Casinos/VA/Keesler Air Force Base and less than an hour drive to New Orleans. Come make this extremely spacious beauty your own! Motivated seller has put $25,000 into repairs/upgrades!
Location
State MS
County Harrison
Community See Remarks
Interior
Interior Features Bookcases, Breakfast Bar, Crown Molding, Eat-in Kitchen, Entrance Foyer, Granite Counters, High Ceilings, Primary Downstairs, Soaking Tub, Double Vanity
Heating Central
Cooling Central Air
Flooring Carpet, Ceramic Tile, Combination, Wood
Fireplaces Type Gas Log, Gas Starter, Stone
Fireplace Yes
Window Features Insulated Windows
Appliance Built-In Range, Refrigerator, Washer/Dryer
Laundry Laundry Room, Main Level
Exterior
Exterior Feature Fire Pit
Garage Attached, Carport, No Garage, Concrete
Carport Spaces 4
Community Features See Remarks
Utilities Available Electricity Connected, Propane Available
Roof Type Metal
Porch Front Porch, Rear Porch
Garage Yes
Building
Lot Description Cleared, Cul-De-Sac, Many Trees, On Golf Course
Foundation Pillar/Post/Pier, Raised
Sewer Private Sewer, Other
Water Public
Architectural Style Traditional
Level or Stories Two
Structure Type Fire Pit
New Construction No
Others
HOA Fee Include Pool Service,Other
Tax ID 0212p-02-083.000
Acceptable Financing Conventional, FHA, USDA Loan, VA Loan
Listing Terms Conventional, FHA, USDA Loan, VA Loan
Read Less Info
Want to know what your home might be worth? Contact us for a FREE valuation!

Our team is ready to help you sell your home for the highest possible price ASAP

Information is deemed to be reliable but not guaranteed. Copyright © 2024 MLS United, LLC.

"My job is to find and attract mastery-based agents to the office, protect the culture, and make sure everyone is happy! "
GET MORE INFORMATION






