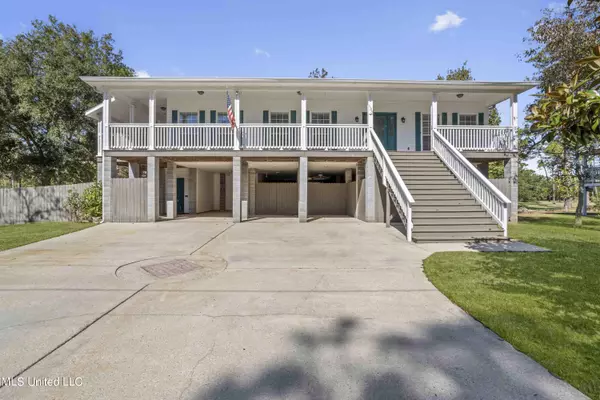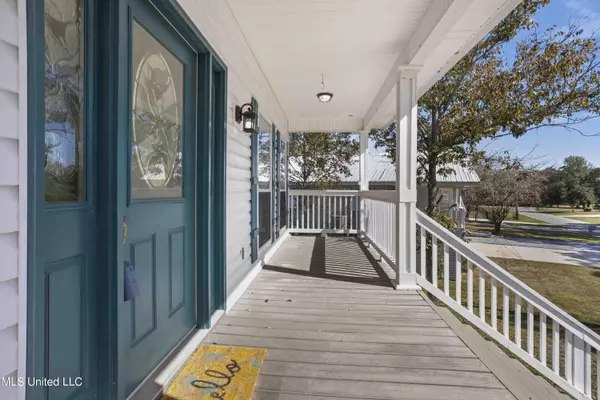$429,000
$429,000
For more information regarding the value of a property, please contact us for a free consultation.
4 Beds
1 Bath
2,880 SqFt
SOLD DATE : 02/15/2024
Key Details
Sold Price $429,000
Property Type Single Family Home
Sub Type Single Family Residence
Listing Status Sold
Purchase Type For Sale
Square Footage 2,880 sqft
Price per Sqft $148
Subdivision Timber Ridge
MLS Listing ID 4062064
Sold Date 02/15/24
Bedrooms 4
Full Baths 1
HOA Y/N Yes
Originating Board MLS United
Year Built 2001
Annual Tax Amount $1,935
Lot Size 0.320 Acres
Acres 0.32
Property Description
Stunning!!! This breathtaking home is located in the highly sought after Timber Ridge Subdivision of Pass Christian, and sits perfectly between the 17th and 18th holes! If you're a golf enthusiast, you'll love, and appreciate the scenic setting and challenging layout of the course while you play, and even better- from your oversized balcony while you relax with your favorite beverage!! Before we get too far into details, let me start by pointing out that for easy and comfort-the homeowners have installed a beautifully and fully functioning elevator!! Groceries are now a cinch, as is getting up and down after a long day of work. Now, lets start from the ground up! This beauty is perfect for entertaining! Under the living quarters of the main level, there's an additional covered 1,000 sq ft (+/-) of outdoor living space that make for perfect crawfish boils, bbq's, birthday parties, graduation parties, baby and wedding showers, and just about any type of get together that you'd love to host! There's plenty of additional parking under the home, as well as the driveway, and a private golf cart entrance under the back balcony for ease of use and storage. Should you wish to sit on the front porch and say high to your neighbors as they walk past, you'll find plenty of room on the extra wide porch that wraps 1/2 of the house! Inside you'll find beautiful triple crown molding. hard wood and tiled flooring, trey ceilings hard wired for surround sound, custom built cabinets throughout the home, stainless steel appliances, undermount kitchen sink, French doors to the back balcony (which as mentioned overlooks the 17th & 18th holes) ceiling fans in every room, electric fireplace in the main living area for cooler evenings (& of course for ambiance), several living areas including the main living room, den, family room, formal dining room, luxurious kitchen, & 3 or 4 bedrooms (the room to the immediate right as you enter may be used as a flex room: office, nursery, game room, 4th bedroom). The master bedroom has his & her wall scones for either side of the bed, beautiful windows for natural light, trey ceiling with fan, & in the master bath you'll his and her vanities, stand up/walk-in shower, corner fit whirlpool garden tub, separate loo, and a graciously large, and beautiful walk-in closet that would make any woman beyond excited to have! There are so many extra and added features to this home that you'll want to see this one in person! Call today and allow myself or your agent to open this up for you! P.S.- This gorgeous subdivision has basketball/tennis courts, a community swimming pool, community clubhouse, playground area, golfing, & a boat launch area that also has restrooms, a picnic area, and a great spot for fishing! You'll receive a card upon registering with the HOA that will give you access to all of these extra amenities!
Location
State MS
County Harrison
Interior
Heating Ceiling, Central, Electric, Heat Pump
Cooling Ceiling Fan(s), Central Air, Electric
Fireplaces Type Living Room
Fireplace Yes
Appliance Built-In Electric Range, Dishwasher, Disposal, Free-Standing Refrigerator, Microwave, Range Hood, Self Cleaning Oven, Trash Compactor, Washer/Dryer
Exterior
Exterior Feature Balcony, Elevator, Lighting, Rain Gutters
Garage Carport, Driveway
Carport Spaces 6
Utilities Available Cable Available, Electricity Connected, Phone Available, Sewer Connected, Water Connected, 120/280 Outlet(s)
Roof Type Architectural Shingles
Garage No
Building
Foundation Pilings/Steel/Wood, Slab
Sewer Public Sewer
Water Public
Level or Stories Multi/Split
Structure Type Balcony,Elevator,Lighting,Rain Gutters
New Construction No
Others
HOA Fee Include Maintenance Grounds,Pool Service,Other
Tax ID 0212p-02-078.000
Acceptable Financing Cash, Conventional, FHA, VA Loan
Listing Terms Cash, Conventional, FHA, VA Loan
Read Less Info
Want to know what your home might be worth? Contact us for a FREE valuation!

Our team is ready to help you sell your home for the highest possible price ASAP

Information is deemed to be reliable but not guaranteed. Copyright © 2024 MLS United, LLC.

"My job is to find and attract mastery-based agents to the office, protect the culture, and make sure everyone is happy! "
GET MORE INFORMATION






