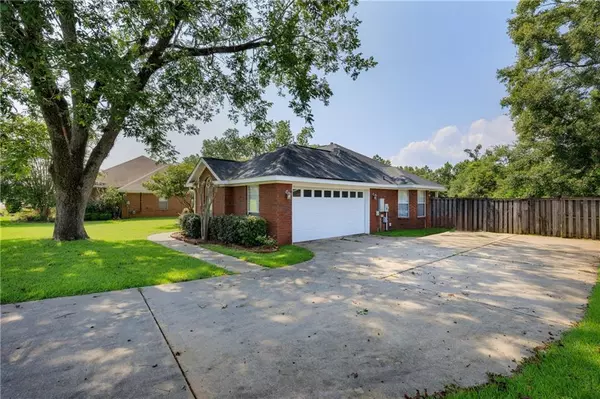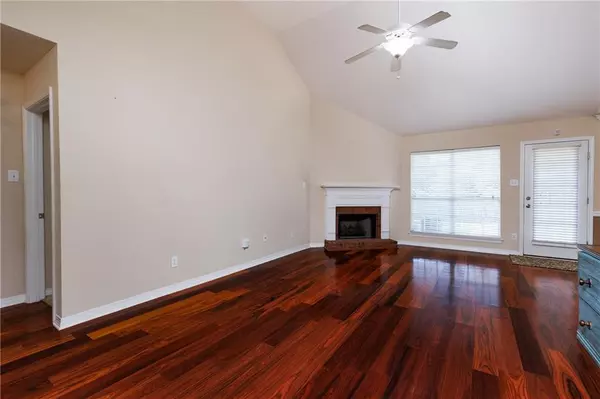Bought with Rose Melton • Better Homes&Gardens RE Mnstr
$270,000
$274,500
1.6%For more information regarding the value of a property, please contact us for a free consultation.
3 Beds
2 Baths
1,910 SqFt
SOLD DATE : 02/27/2024
Key Details
Sold Price $270,000
Property Type Single Family Home
Sub Type Single Family Residence
Listing Status Sold
Purchase Type For Sale
Square Footage 1,910 sqft
Price per Sqft $141
Subdivision Champion Hills
MLS Listing ID 7250011
Sold Date 02/27/24
Bedrooms 3
Full Baths 2
HOA Fees $18/ann
HOA Y/N true
Year Built 2006
Annual Tax Amount $945
Tax Year 945
Lot Size 0.297 Acres
Property Description
Welcome to this beautiful 3/2 home in sought after Champion Hills! Great location - near schools, shopping and USCG ATC. This charming brick home makes you feel welcomed as soon as you walk through the front door. Hardwood floors flow seamlessly throughout the family area that also offers a fireplace and vaulted ceilings. Off the family room there is a spacious formal dining area. The large kitchen has beautiful cabinets, pantry, an eat-at breakfast bar and breakfast area. So much room to entertain! The enormous primary bedroom will become your sanctuary at the end of the day. It opens to the primary bath that consists of - his and hers walk-in closets, double vanity, garden tub and separate oversized shower that are awesome features to this primary suite. Split bedroom plan - two bedrooms and a bath on oppisite side of the house.
Per seller - Roof was replaced in September 2021, HVAC replaced in May 2023, water heater replaced 2022. Cabinets have been installed in the utility room - this is always a plus! The 12x12 out building conveys at closing. The back yard is completely fenced for privacy. Don't miss out on making this property yours!
Call for your private showing today!
Location
State AL
County Mobile - Al
Direction SOUTH ON DAWES RD. FROM COTTAGE HILL TO RIGHT ON SCOTT DAIRY LOOP TO LEFT ON MCFARLAND DR TO RIGHT ON CHAMPION CIR NORTH. HOUSE IS ON THE RIGHT.
Rooms
Basement None
Primary Bedroom Level Main
Dining Room Separate Dining Room
Kitchen Breakfast Bar, Breakfast Room, Pantry
Interior
Interior Features Entrance Foyer, His and Hers Closets, Tray Ceiling(s), Walk-In Closet(s)
Heating Central
Cooling Ceiling Fan(s), Central Air
Flooring Carpet, Ceramic Tile, Hardwood
Fireplaces Type Family Room
Appliance Dishwasher, Electric Range, Electric Water Heater, Microwave
Laundry Laundry Room, Main Level
Exterior
Exterior Feature Storage
Garage Spaces 2.0
Fence Back Yard, Fenced, Privacy
Pool None
Community Features None
Utilities Available Cable Available, Electricity Available, Natural Gas Available, Phone Available, Sewer Available, Water Available
Waterfront false
Waterfront Description None
View Y/N true
View Other
Roof Type Shingle
Garage true
Building
Lot Description Back Yard, Front Yard, Landscaped, Level
Foundation Slab
Sewer Public Sewer
Water Public
Architectural Style Ranch, Traditional
Level or Stories One
Schools
Elementary Schools Hutchens/Dawes
Middle Schools Bernice J Causey
High Schools Baker
Others
Acceptable Financing Cash, Conventional, FHA, VA Loan
Listing Terms Cash, Conventional, FHA, VA Loan
Special Listing Condition Standard
Read Less Info
Want to know what your home might be worth? Contact us for a FREE valuation!

Our team is ready to help you sell your home for the highest possible price ASAP

"My job is to find and attract mastery-based agents to the office, protect the culture, and make sure everyone is happy! "
GET MORE INFORMATION






