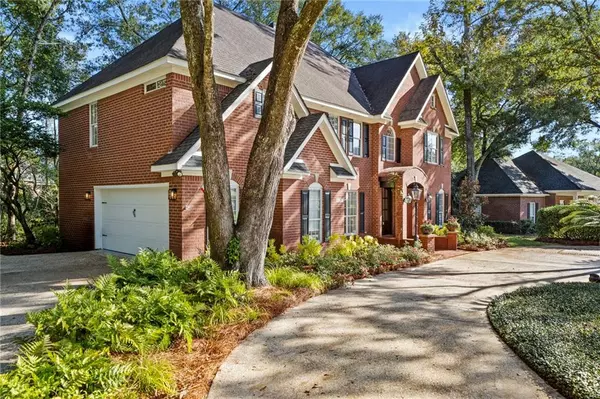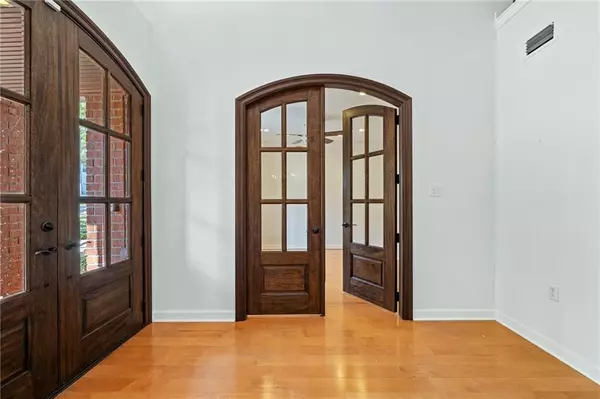Bought with Wendy Blanton • Lifestyle Realty
$500,000
$489,515
2.1%For more information regarding the value of a property, please contact us for a free consultation.
4 Beds
3.5 Baths
3,181 SqFt
SOLD DATE : 02/28/2024
Key Details
Sold Price $500,000
Property Type Single Family Home
Sub Type Single Family Residence
Listing Status Sold
Purchase Type For Sale
Square Footage 3,181 sqft
Price per Sqft $157
Subdivision Lexington
MLS Listing ID 7305371
Sold Date 02/28/24
Bedrooms 4
Full Baths 3
Half Baths 1
HOA Fees $33/ann
HOA Y/N true
Year Built 1993
Annual Tax Amount $2,068
Tax Year 2068
Lot Size 0.351 Acres
Property Description
SELLERS WILL ENTERTAIN OFFERS ON VRM BETWEEN $489,000-$515,000. Welcome to our world!! Introducing our architect designed "English Country Cottage"! As the original owners, we find ourselves in a new season of parting which someone so eloquently described as a "sweet sorrow" as we leave behind so many years of "life well lived" in our much loved home. Everything regarding this house is totally custom with continued upgrades over the years. The latest was a completely redesigned kitchen installed just recently in 2023 before we got the crazy thought of moving! SO much brainstorming went into creating our ultimate "happy place" from tons of soft close drawers, ceiling height upper cabinets all with soft-gold tone hardware. Specially loving life time warranty Brizio faucet, pot filler and insta-hot...no more waiting on the kettle to boil! We got a bit carried away and repainted the whole house and replaced the boring white stair railings with black/bronze metal balusters. We think these are super fabulous especially looking up toward the 2nd floor balcony in the 20 ft 2-story foyer. The house features 4 bedrooms upstairs... 3 with en-suite bathrooms which offers 2 primary suites as well as a Jack-and-Jill option. Naturally a guest 1/2 bath downstairs. We originally kinda over did the amount of windows because this spectacular lot had us wanting "the outdoors in"!!Every room at the the back of the house has a fabulous view of the very private back yard. Double French doors from both the kitchen and living room open to a massive custom designed back deck featuring British Chippendale design railings and built in seating. The deck spans the width of the house, created for lavish entertaining and enjoyment of the private back yard...a secluded semi-cleared, semi wooded area with a living stream all stunningly created and designed by nature. Add tons of candles and party light ambience and you may never want to to come back inside! So our quaint little 3100 sq ft cottage pretty much features most bells and whistles including a whole house generator, irrigation system with an landscape architect designed circular front driveway and yard. Last but not least... with a roof pitch of 12/12, the massive attic is a 3rd story just begging to be converted! Mostly floored, it's also storage heaven! New insulation and a new updated duct system with 2 Ecoquest UV Air Purification systems using ActiveOx RCI technology recently installed. This technology is able to eliminate up to 99.99% of bacteria and fungi in it's operating area within 24 hrs. Both air conditioning systems have just been serviced and a 2 year preventative maintenance agreement will be transferred to new owners. Do pay us a visit, we are persuaded you will be so pleased that you did and we hope you love it all as much as we do! Seller is a licensed Realtor in the state of AL and MS. Buyer and Buyer Agent to confirm all information, including sq ft, to their satisfaction.
Location
State AL
County Mobile - Al
Direction WEST ON GRELOT RD, LEFT ON CODY RD. LEFT INTO LEXINGTON. RIGHT ONTO STONEBROOK DR. AT THE 3 WAY STOP, THE HOUSE IS STRAIGHT AHEAD.
Rooms
Basement None
Dining Room Separate Dining Room
Kitchen Cabinets White, Eat-in Kitchen, Kitchen Island, Pantry Walk-In, Stone Counters
Interior
Interior Features High Ceilings 9 ft Main, High Speed Internet, Sound System, Tray Ceiling(s), Walk-In Closet(s)
Heating Central, Electric
Cooling Attic Fan, Ceiling Fan(s), Central Air, Heat Pump
Flooring Ceramic Tile, Hardwood
Fireplaces Type Gas Log, Gas Starter, Living Room
Appliance Dishwasher, Disposal, Double Oven, Electric Oven, Gas Range, Gas Water Heater, Microwave, Range Hood, Refrigerator, Self Cleaning Oven
Laundry Laundry Room, Main Level
Exterior
Exterior Feature Awning(s), Lighting, Private Yard
Garage Spaces 2.0
Fence None
Pool None
Community Features None
Utilities Available Cable Available, Electricity Available, Natural Gas Available, Sewer Available, Water Available
Waterfront false
Waterfront Description None
View Y/N true
View Other
Roof Type Composition,Ridge Vents,Shingle
Garage true
Building
Lot Description Back Yard, Irregular Lot, Landscaped, Sprinklers In Front, Sprinklers In Rear, Stream or River On Lot
Foundation Slab
Sewer Public Sewer
Water Public
Architectural Style Traditional
Level or Stories Two
Schools
Elementary Schools O'Rourke
Middle Schools Burns
High Schools Wp Davidson
Others
Acceptable Financing Cash, Conventional, FHA, VA Loan
Listing Terms Cash, Conventional, FHA, VA Loan
Special Listing Condition Standard
Read Less Info
Want to know what your home might be worth? Contact us for a FREE valuation!

Our team is ready to help you sell your home for the highest possible price ASAP

"My job is to find and attract mastery-based agents to the office, protect the culture, and make sure everyone is happy! "
GET MORE INFORMATION






