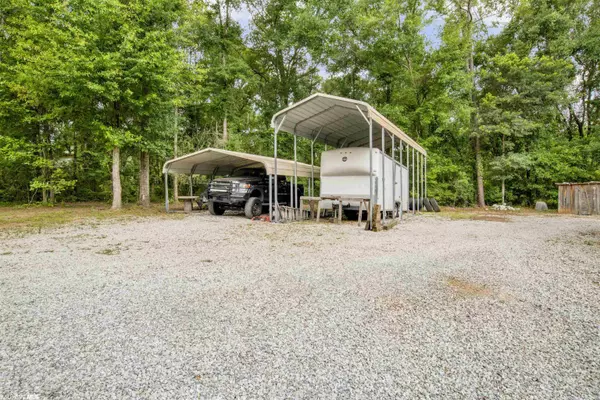$440,000
$465,000
5.4%For more information regarding the value of a property, please contact us for a free consultation.
5 Beds
3 Baths
2,714 SqFt
SOLD DATE : 03/08/2024
Key Details
Sold Price $440,000
Property Type Single Family Home
Sub Type Other-See Remarks
Listing Status Sold
Purchase Type For Sale
Square Footage 2,714 sqft
Price per Sqft $162
Subdivision Summerdale
MLS Listing ID 347350
Sold Date 03/08/24
Style Other-See Remarks
Bedrooms 5
Full Baths 3
Construction Status Resale
Year Built 2015
Annual Tax Amount $940
Lot Size 3.021 Acres
Lot Dimensions 172 x 765
Property Description
***INSTANT EQUITY** LISTED BELOW APPRAISED VALUE This hidden gem is located in the charming town of Summerdale. This log cabin home is a true sportsman's paradise and could be used in so many different ways. This 5 bedroom, 3 bath home has 2 completely finished kitchens with stainless steel appliances. Between the two kitchens is a gathering room for families to come together. This could be set up perfectly for an in-law suite. There are 2 tankless hot water systems as well as a dual zone AC system. When the home was built in 2015, there were some energy efficient details put in place such as spray foam insulation and hurricane windows. There are also custom wood shutters that lock from the inside. The property has a 200' deep well and a large propane tank. This beautiful log cabin sits on 3 acres which could be great for someone that wants to be submersed into natures beauty. A 7' deep swimming pool is main feature of the property as well. A large family or group of friends can easily be entertained in the large dining area and the large covered porch. Home comes with two 30 amp RV electric hookups. A portion of the yard is fenced in. There is a 21'x21' storage shed that has lighting and electrical hookups. Could make a wonderful workshop! Don't let this one of a kind home slip away.
Location
State AL
County Baldwin
Area Central Baldwin County
Interior
Interior Features Ceiling Fan(s), En-Suite
Heating Central
Cooling Central Electric (Cool)
Flooring Vinyl
Fireplace Yes
Appliance Dishwasher, Microwave, Gas Range, Refrigerator w/Ice Maker
Exterior
Exterior Feature Termite Contract
Garage Three or More Vehicles
Fence Fenced
Pool In Ground
Community Features None
Utilities Available Propane
Waterfront No
Waterfront Description No Waterfront
View Y/N Yes
View Wooded
Roof Type Metal
Garage No
Building
Lot Description 3-5 acres
Story 1
Architectural Style Other-See Remarks
New Construction No
Construction Status Resale
Schools
Elementary Schools Magnolia School
Middle Schools Foley Middle
High Schools Foley High
Others
Pets Allowed More Than 2 Pets Allowed
Ownership Whole/Full
Read Less Info
Want to know what your home might be worth? Contact us for a FREE valuation!

Our team is ready to help you sell your home for the highest possible price ASAP
Bought with EXIT Allstar Gulf Coast Realty

"My job is to find and attract mastery-based agents to the office, protect the culture, and make sure everyone is happy! "
GET MORE INFORMATION






